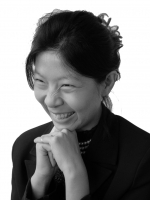Flandres : Housing and commercial surface
In a context of rising costs of living and severe shortage of affordable housing, the district of Molenbeek-Saint-Jean in Brussels launched a competition for the construction of a residential and commercial complex for low-income people. The project is part of a larger city's urban renewal strategy to improve an aging building stock and provide a counterweight to private developments mainly focused on the production of luxury housing.
B612associates' winning entry proposes an emblematic building which takes advantage of its strategic position in front of the city hall and at the crossing of two important axis. The facade of the building is slightly folded so to open the view towards the town hall, broaden the perspective from the street, and connect the public space to the main axis without generating a "backside". A new facade is so designed facing the prospect of the town hall. The existing road is widened and becomes a real place in continuity with the town square, stretching it between two landmark buildings.
The design is compact, attractive, lyric while remaining sober. The large openings cut into the main volume respond to the scale of the apartments, bring generous light into the dwellings, create quality outdoor spaces and structure the rooms around them.
The building is dressed with a folded and perforated metallic skin, interrupted only to reveal the large and bright yellow openings cut for the terraces. The sheet is folded following a variable rhythm, the perforations are random. A dynamic effect, a vibration of the facade accompanies the urban articulation and underlines the role of the project as urban signal. The project responds to its context and realises an urban articulation of the public space through the realisation of public housing where low income people will be proud to live.




