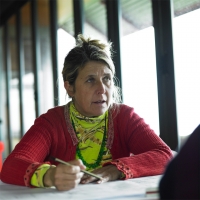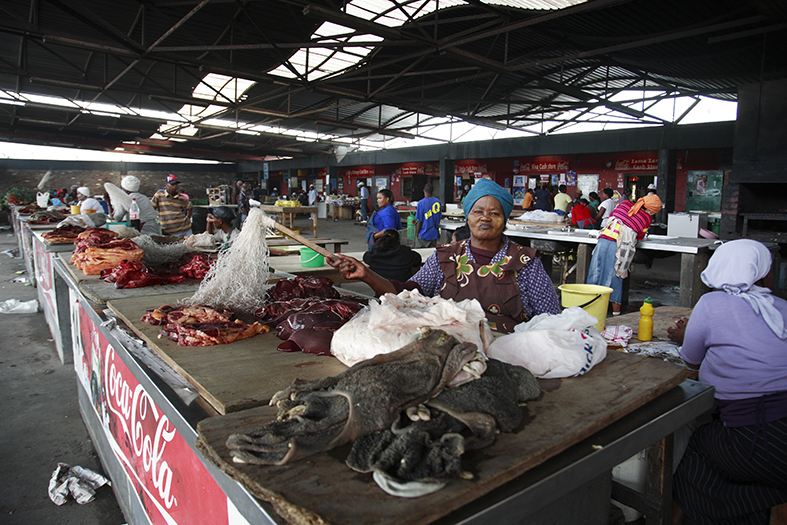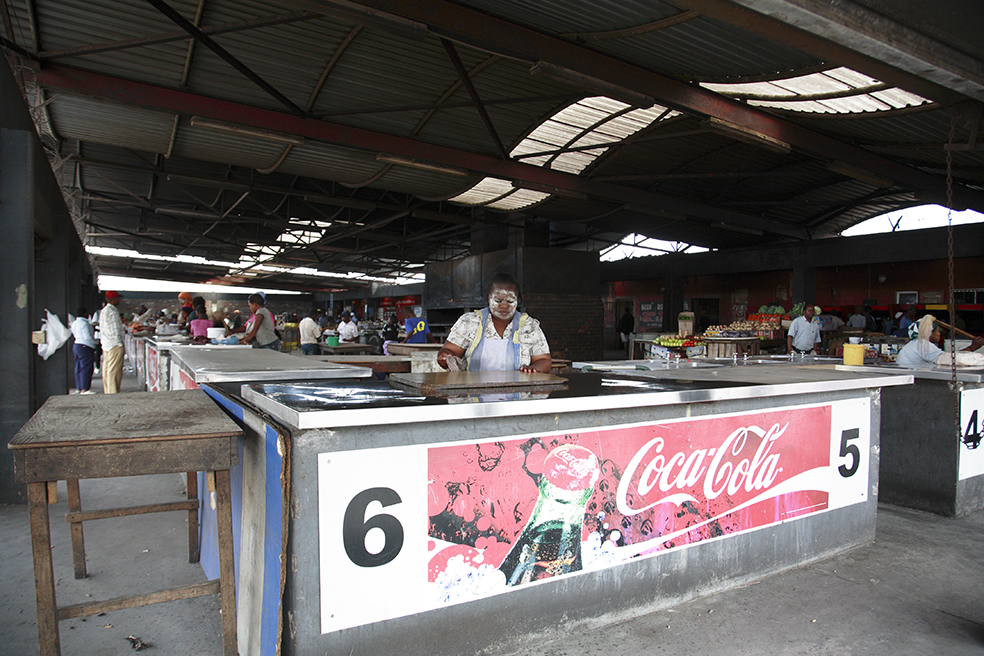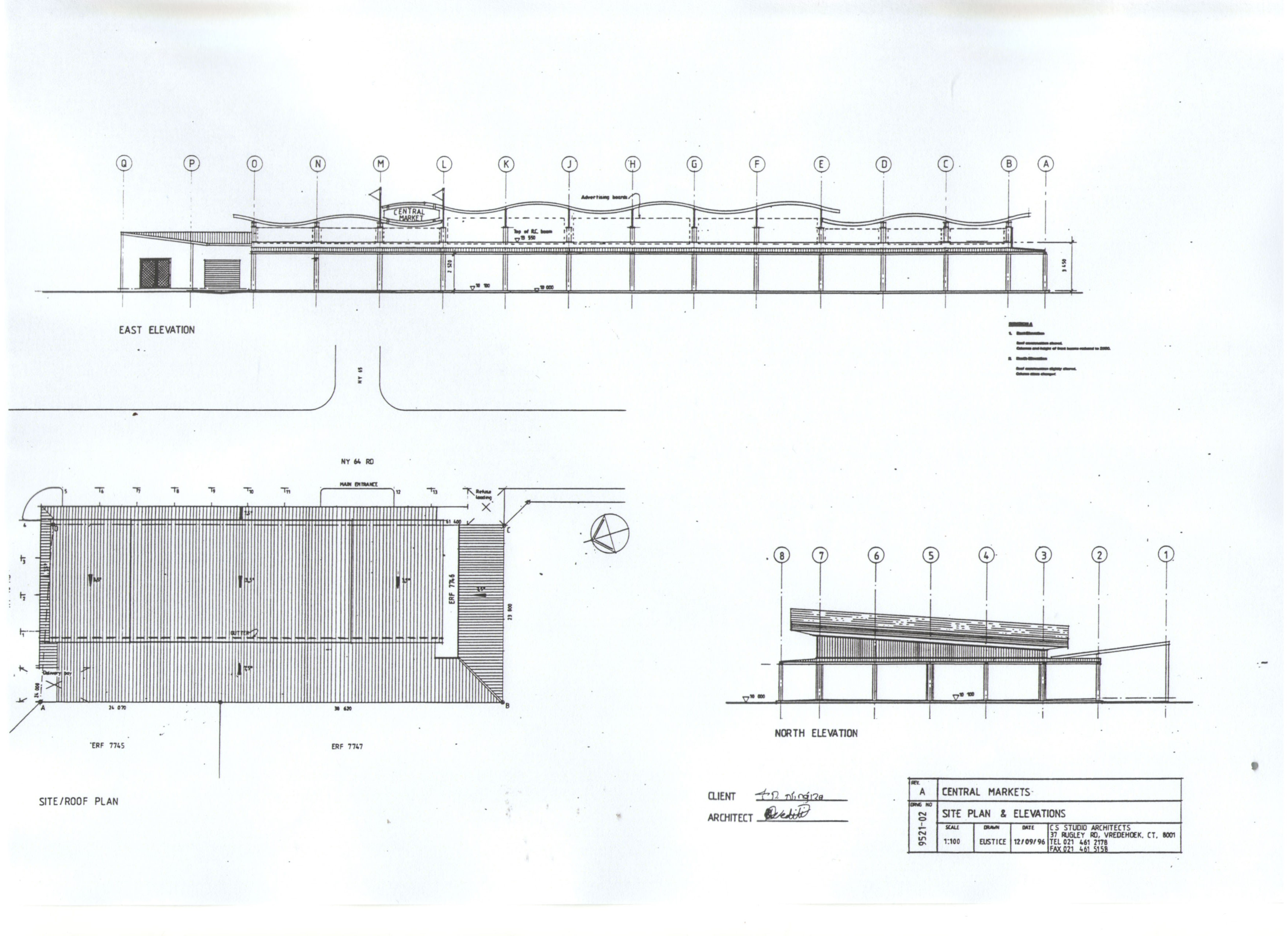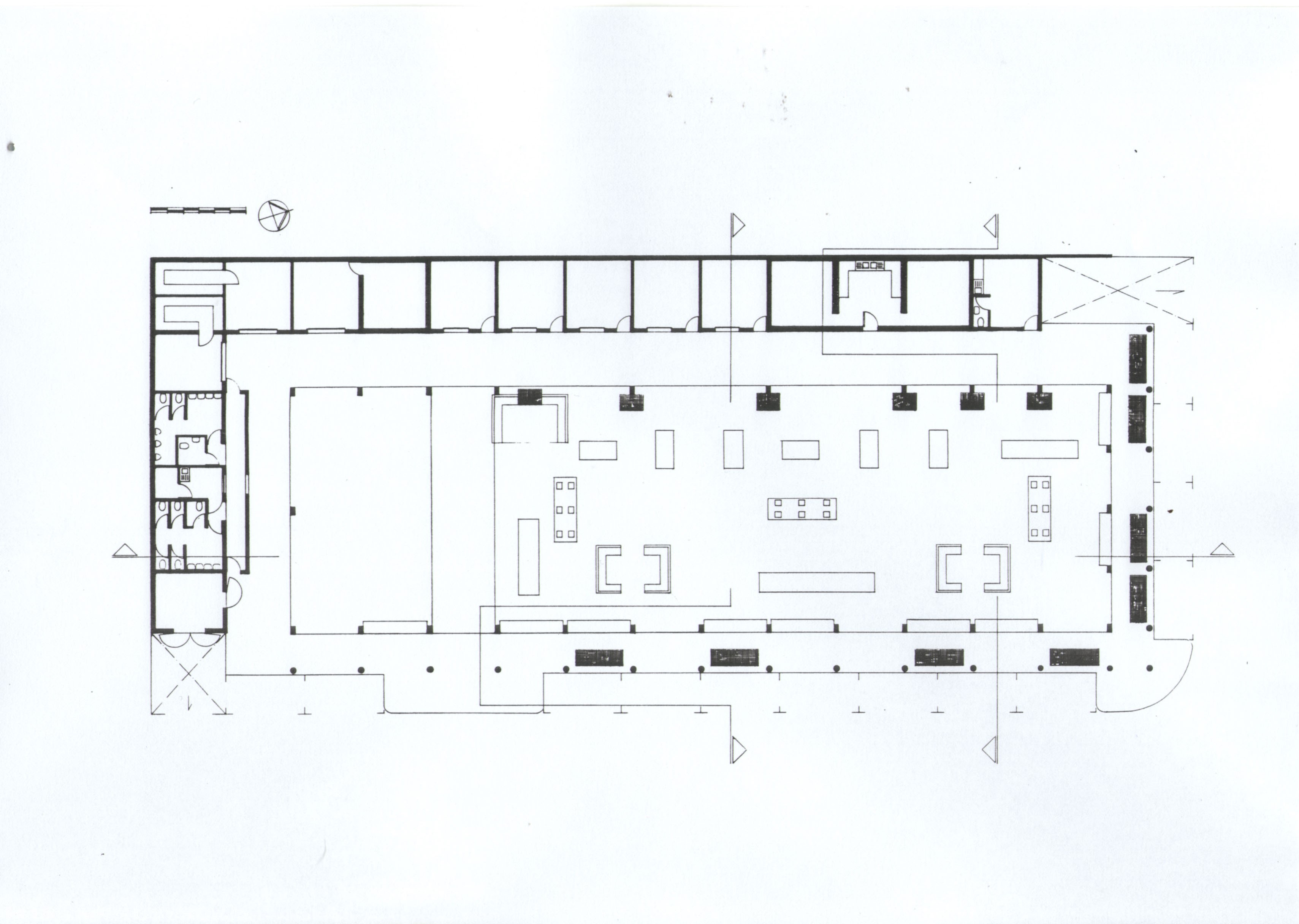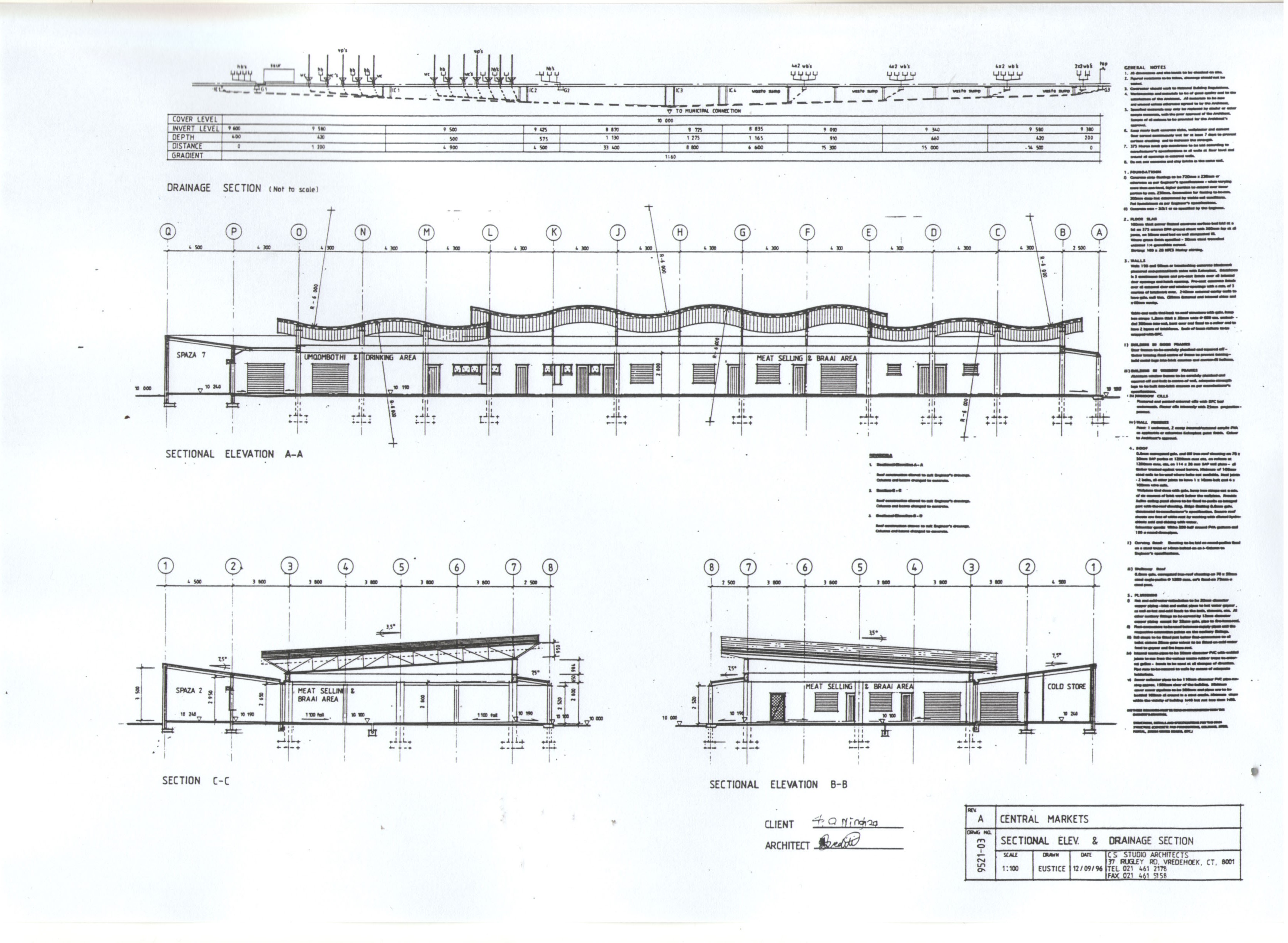Gugulethu Central Meat Market
COMPLETED 1998
BACKGROUND
South African cities during Apartheid were designed to spatially serve the Europeans. Townships were formed around Cape Town from 1923 to accommodate African males only, coming from the rural areas. This was for the sole purpose of providing their labour. The living conditions were unacceptable. Slowly in 1960 the women started moving to the cities. This is when Gugulethu Central Meat Market was started as an informal market. The police would regularly break down the entire market and confiscate the goods that the women were trading.
In 1994 we started working with the informal traders. With the help of the NGO Umsamo, that worked to improve the hostel dwellers living conditions, many participatory meetings were held with the over 100 traders and residents around the site. An executive committee was elected and we worked with them to design the building and raise the money. The government did not assist or support the project. The project is owned by the traders in a section 21 non profit company.
DESIGN
The first design was very Eurocentric much like a typical Italian corner market and evolved thanks to the input from the traders, who said they wanted a "petrol station" roof. The giant wave of the roof floats over the traders and provides identity and urban scale in a very "poor" context.
The L-shape shops at the west and southern boundary provides security from the back while the market opens on the other two sides onto the streets. The L-shape houses spaza shops, offices and public toilets. It is built out of blocks that were made on site. The concrete structure supports a steel structure with the curved pipe roof purlins. The budget was extremely small. The building was constructed entirely by local people from Gugulethu with a project manager's assistance.
Roller shutter doors are used to shut the market at night. Stainless steel tables, sinks and indoor fire places allow for braaing under the roof. The roof, resembling a giant wave, provides a pleasant and iconic shelter. At night when the roof is lit up, it creates the impression that it floats, allowing all the ‘informal’ market and “african restaurant” activity to take place beneath it. This adds to a positive and vibrant urban space. It is one of the only formalised meat markets in the western Cape; all the others are still informal.

