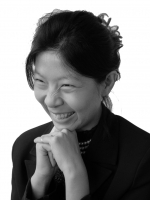DOLEZ
The project is a new housing complex of 34 high-standard apartments of 2 and 3 bedrooms. It is located in the bottom of the valley between the so-called plateaus Avijl and Kauwberg, two high-value ecological sites in Uccle (a Brussels District). This is a very sensitive location as it is on the treshold between rural and urban spaces and a protected natural site.
Our proposal was to reinforce the existing connections with the landscape. Its formal expression is based on a sound analysis of the site topography and the morphology of the built surrounding.
The apartments are organized into two main buildings (with four floors each) around a communal garden. This disposition offers a high permeability from the public space to the central garden and the open natural space of the Kauwberg in the background. It also generates a large panel of different apartments that enjoy generous roof terraces, balconies and private gardens.
The facades are composed as to echo the random, yet regular principles of natural patterns : the elegant windows alternate with light masonry piers in an non-defined but strict rhythm, while the aluminum balconies are inspired by the flow of the bamboo motive.
The two main volumes of the project slope down from the street in the direction of the Kauwberg and melt into the landscape as the green-roof gardens rejoin the soil.
The project is conceived as a continuous unfolding movement that weaves the urban constructions with the natural environment.
The project strives to promote the visual and physical relationship between the highly ecologically valued Avijl et du Kauwberg plateaus and to reweave the urban constructions with the natural environment at the same time.
Creation of an ample, semi-natural communal garden at the heart of the site, generating a relay between the existing natural sites and benefiting to all the building's occupants and neighbours.
All the roofs are planted; they slope down to the bottom of the site to rejoin the undulating natural relief and to also express the interrelation of the building and the landscape ....




