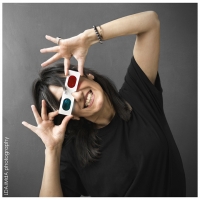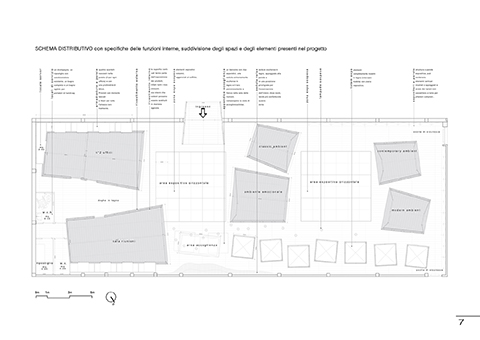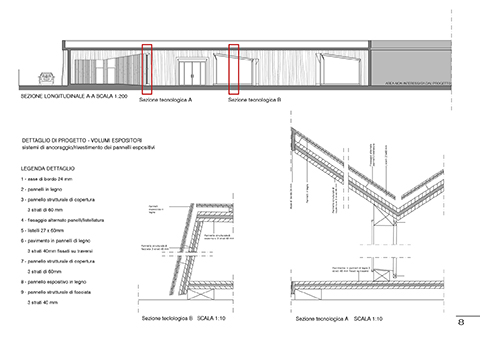ARTWOOD SHOWROOM
The concept of “second life”, that allows the use and the improvement of the neglected buildings inventing their new life, is the starting point for the Artwood exhibition space, where the product is the protagonist. The space is designed as a camping in the wood, which is providing the woodworks meant as a return to the origins claimed by the logo, a house shaped by the nature, drawn in the same circumstance. The wish to cancel the presence of the generator box, keeping the existing structure, leads to the use of the black as a non-colour for the ceilings and the walls, dematerializing the borders. The curtain black veil solves in a technological way the architecture functionality as well, by the principle of the maximum performance with the minimum of energy spent. Crossing the only entrance through the voluptuous curtain, you can reach a sensorial parallel world. The space is defined by deformed volumes voluntarily spread around under a starry sky. Along the back wall you can see the backlighted picture of a vivid wood. Artwood is designed as an open space where you can follow the stories of the furnitures, where the container is contained and the structure becomes an exhibitor, inverting the common idea of space/exhibition. The wish of making spaces with variable relatiosnhips, creates a different use/relationship between visitor and exhibition space. Inside every volume, showrooms, offices, reception desk and services are located. Walking, stopping and living inside this building help to loose the feeling of being in a commercial space, and make the visit as a real experience.
Artwood Showroom was published online on: ArchiDiAP (October 2014) and Dezeen (January 2012); it was also published on some magazines: EXHIBITION DESIGN 2 (December 2012), Premio Architettura – Territorio Fiorentino AT’12 (October 2012), Modern Decoration n° 240 (March 2012) and Reality n° 59 (January 2011).
















