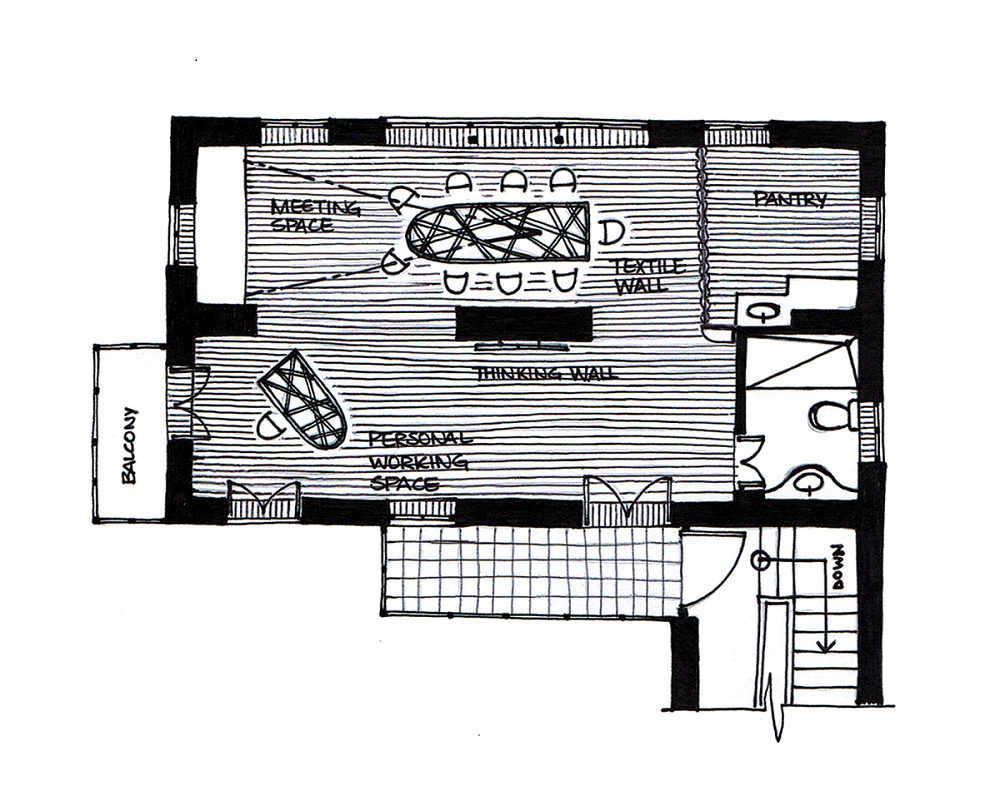Sensus Studio Transformation
At the outskirts of the UNESCO World Heritage Site, Patan Darbar Square, Sensus Studio is cuddled in an old Newari townhouse that stands amidst historic temples in the heart of the Newar community at Swotha square. Here, the task was to set up an unconventional but creative work space. The challenge was to transform the existing dark space surrounded by thick walls and heavy wood structures into an open and lighter working ambience.
There are three main components: the two network tables which can be combined into one bigger table, the textile wall and the thinking wall.
During a conversation or a meeting or in a brainstorming session, different people talk to different people, imaginary “network lines” are formed between them which has been perceived as the concept of the “Network Table”. The space is further made lighter by the use of light and bright colors contrasting the existing heavy built spaces. The “textile wall” comprises of layers of insulating foam wrapped in a local textile. The materials were handpicked and hand sewn by local women. And finally the “thinking wall” uses an asymmetric “blob” shape cut-out on a metal plate and hung on the existing brickwork. Creative and spontaneous ideas can be pinned up on the “blob” with magnets. The shape intends to diffuse the angle of perfect geometrical lines.
All of the three components involved close coordination with the fabricators to ensure ideas were effortlessly translated from drawing board to site. This project, albeit small, was a good starting point to explore client-architect-fabricator relationship as well as an opportunity to carry an architectural task from its concept to its implementation.






