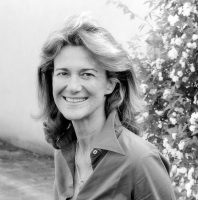ENOTECA BARONE RICASOLI, loc. Madonna di Brolio
Ristrutturazione e riconversione di un edificio datato fine Ottocento, facente parte della storica azienda vitivinicola a Brolio, . Il progetto prevedeva la ristrutturazione e riconversione dell'edificio a reception, enoteca, sala di degustazione e uffici direzionali della Barone Ricasoli Spa al piano terreno, e una barriccaia nel piano seminterrato. L'idea era quella di mantenere gli spazi interni così come erano nati ed esaltare le caratteristiche architettoniche iniziali quali i due enormi archi che dividono la sala centrale attraverso l'utilizzo di nuovi materiali che si integrassero perfettamente nella struttura esistente. Il pavimento originario del piano terra era costituito da larghe e lunghe doghe di rovere toscano ormai non più recuperabili, e da lì venne lo spunto per il successivo progetto: grandi travi a vista supportate da longarine d'acciaio al soffitto e pavimento in legno, con doghe in rovere massello. L'imponenza dell'edificio richiedeva più leggerezza nell'uso dei materiali e anche nell'utilizzo degli spazi, si decise quindi di utilizzare l'acciaio e il vetro per contrastare il "peso" del legno. L'attenzione era focalizzata all'equilibrio tra materiali, volumi, funzionalità e un design puro e rigoroso.







