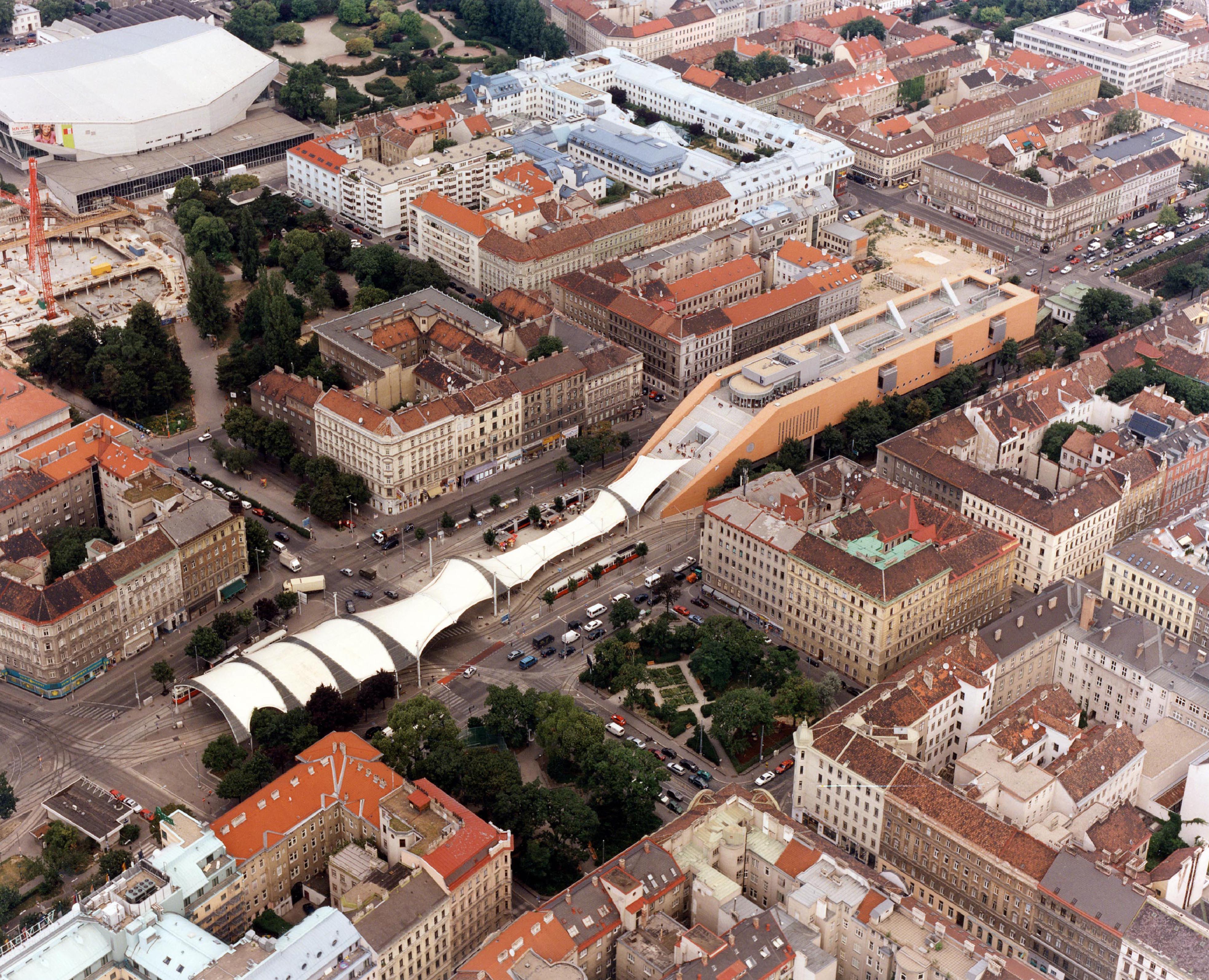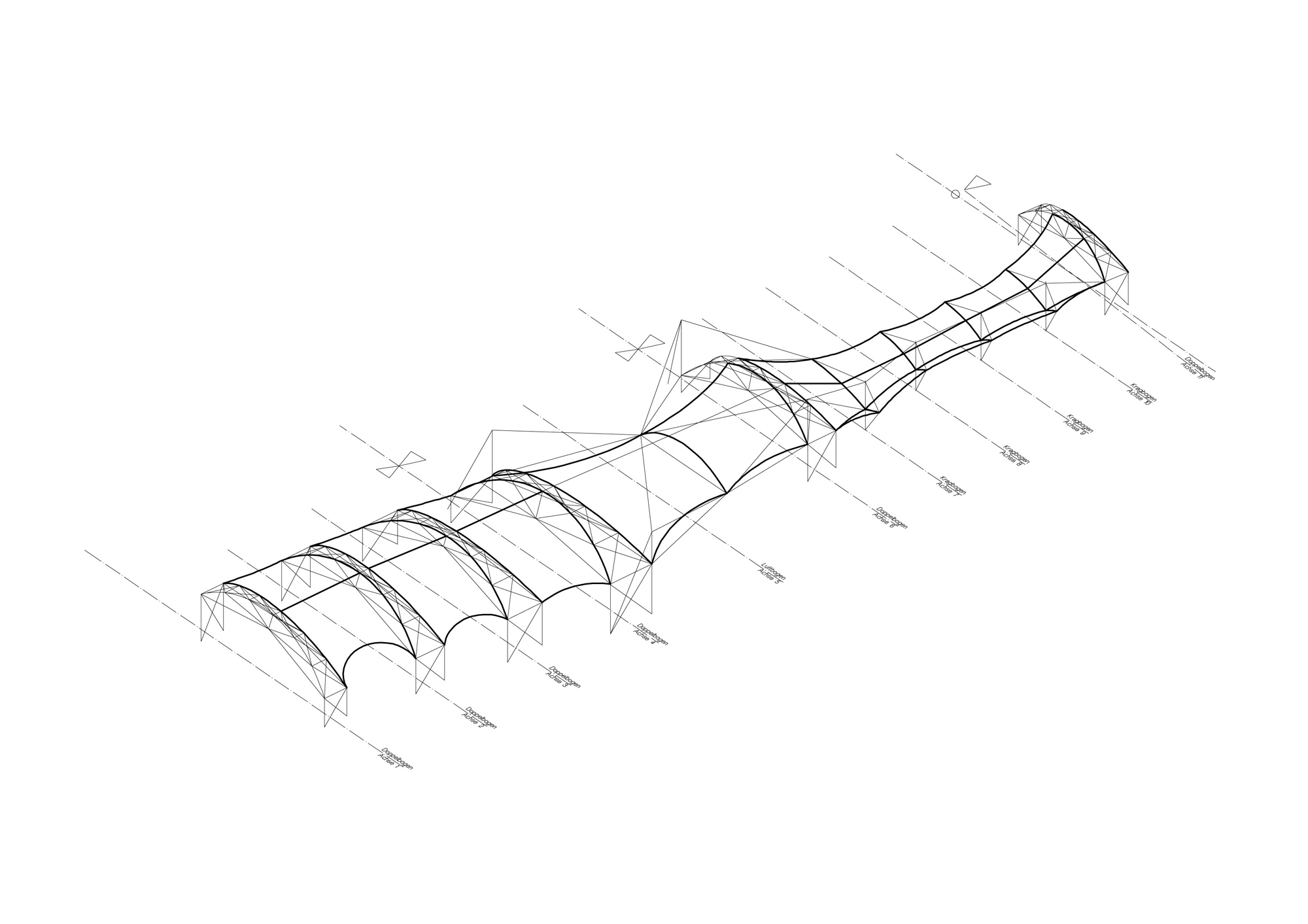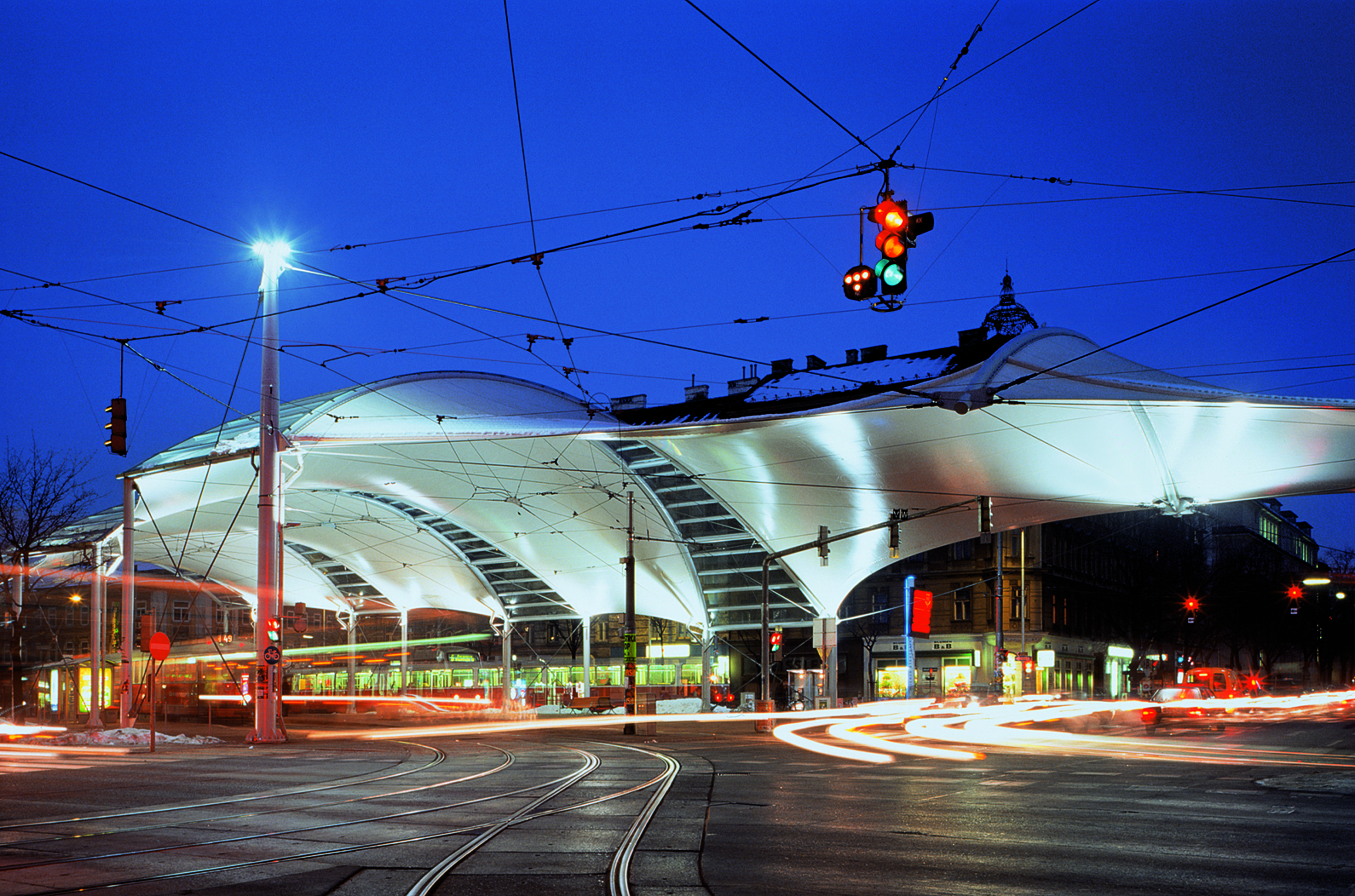Vienna Urbion
City-wide revitalization of the Vienna Gürtel, implementing new urbanistic uses to transform the image of a previously derelict zone. URBION is one of the five key projects of the E.U. URBAN program.
The Vienna Gürtel is the transportation backbone of the city with ten municipal districts bordering its busy lanes. For years, its traffic chaos, lack of street life and menace of social degradation were subjects of inconclusive planning projects and controversies. The historic railway “Stadtbahn” project by Otto Wagner (today the Vienna Underground), which runs along the highway, is the primary means of access to the entire URBAN zone. At the core of the Gürtel concept was the preservation of the architectural heritage of Otto Wagner and how to address the conflicting demands of public space versus high traffic volumes. By designing transparent and connective architecture for the Gürtel median, the area re-emerged as a pivotal space of interaction that once again links the outer and inner districts.
URBION developed a comprehensive set of measures for a new, low-cost design of the median strip that would respect existing structures and could be implemented in consecutive phases.
Fundamental to the “image transposition” strategy was the general improvement of the Gürtel with green landscaping, pedestrian and bicycle zones, and populating the “Stadtbahn” brick arches with cultural and entertainment facilities, restaurants and music clubs. Thus, the lively Gürtel provides daytime recreation as well as a progressive nightlife destination.
Skyline Spittelau
Hovering above the now-obsolete Heiligenstadt railway line and following the curve of its track, Skyline Spittelau ensures the cultural preservation of Vienna’s historic viaducts while signaling the area’s rejuvenation.
Skyline Spittelau stands as the northernmost bastion of Architekten Tillner & Willinger’s URBION project, Vienna´s revitalization of the Gürtel (ring road), injecting new life into a previously maligned urban barrier. Situated at the splitting of the city´s elevated railway, the challenging site is wedged between the former Heiligenstadt track and the active Spittelau Line. The project demanded a creative solution that was simultaneously accessible to the general public as well as attractive to both the residents of the adjacent districts and daily commuters. The new four-storey element is clearly distinguished from the massive arches beneath it, creating an exciting dialogue between the old and the new.
Competition 2002
Completion 2008
Plot Area 5700 m²
Revitalization Stadtbahn Arches
When the construction of the Stadtbahn viaduct was completed in the early 20th century, the arches below the elevated train line were left open. It was only in the course of time, when the city grew to reach and engulf the Gürtel, that they were closed off and leased to entrepreneurs. Only a few of the original façades have been preserved intact. In the past decades, many arches were bricked over or disfigured with billboards, thereby concealing the original Stadtbahn viaduct structure. The use of solid, opaque materials destroyed the former transparency of the historical timber/glass portals and intensified the barrier effect between inner and outer districts. The new design approach is to trigger a positive urbanistic change while promoting the degree of visibility and social control of the adjoining pedestrian paths, thus increasing both the use of the area and the feeling of safety experienced by locals and visitors.
Completion 2000
Urban Loritz Platz
The Urban Loritz Platz on the Gürtel is a centrally located public space and a major public transportation hub, where several street cars and subways connect. Transforming the formerly unappealing and entangled traffic hub into an attractive, contemporary urban space, the new design for the Urban Loritz Platz heralds the revitalization of the entire Gürtel region. The design reorganized the traffic patterns of streetcars, cyclists and pedestrians to achieve a clearly ordered public space. A light and airy steel structure with a membrane roof shelters the main paths and waiting areas. The overarching cover not only protects the square from the elements, but also emphasizes a sense of general unity and urban orientation. At night the entirety is illuminated by indirect light, reflected off the translucent membrane. The membrane roof leads to the base of the grand public stairs of the New Main Central Library, completed by the City of Vienna a year later.
Completion 1999
Gross Floor Area 2000 m²















