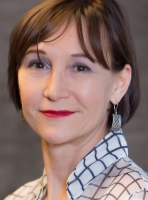Opfikon Masterplan and Square Design
Masterplan
On the outskirts of Zürich and five minutes from the Kloten Airport, the town of Opfikon has positioned itself as a favorable service-industry centre for many top firms. Yet despite its advantageous location, it lacks an appealing urban core, social amenities, and remains a neglected residential area subject to considerable environmental pollution and air traffic.
The master plan for Opfikon‘s downtown proposes the creation of a linear center stretched between the railway stations, the local municipal building and the River Glatt, creating a new 800-meter long promenade along Schaffhauserstrasse. The urban planning approach identified key areas with high potential for change and analyzed decisive development parameters. The new plan creates urban transitions from the large-scale structures in Glattbrugg West to the existing lower residential areas. Mitigating this shift in topography, buildings of intermediate scale were proportionally stepped down to meet the original building stock. The design envisages the phased increase in density along Schaffhauserstrasse: a flexible urban design concept with various development interventions, the design of public outdoor spaces and urban squares, a traffic and circulation concept, a lighting concept, and a phased implementation plan. The neighborhood separated by the street with high traffic volume shall be reconnected by the new street design with improvements for pedestrians and bicyclists. The first element completed in 2004 was the new Marktplatz (Market Place), which lies roughly at the center of the promenade.
Square Design
To combat the bland suburban sprawl of metropolitan Zürich, Swiss authorities desire the creation of new small urban centers to root the expansion. The creation of the Opfikon Master Plan is part of this initiative and the Market Place is its first intervention.
The Master Plan defined four urban centers along the main traffic axis, Schaffhauserstrasse. One of the new centers, the Market Place transformed the square into a multifunctional plaza that provides a place with a sense of identity to anchor the disparately developed area. The ground surface, made of red prefab concrete panels, and the red-housed access ramp of the underground garage are the strikingly new defining elements of the square.
Reacting to the inconsistency of the surroundings, the square is organized into three different areas of activity. Parallel to Schaffhauserstrasse, there is a footpath separated from the busy road by a strip of green and clearly delineated from the center of the square by a layer of black asphalt. On the opposite side, the southern edge serves as a buffer zone to the adjacent residential area. An elevated wooden area with benches, sheltered by a greening pergola, invites passers-by to stop and rest. The various materials used for the surfaces accentuate the different qualities of the three zones. The inclusion of a quaint café with an outdoor area breathes new life into the square.






