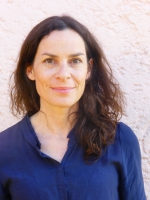HOUSE S
This house for a family of four is divided into two building-parts of different characters, which reach out sculpturally one after the other.
A cuboid for garage and utility room in exposed concrete forms the wardrobe of the entree at its northern end, above which the main house in wood construction with an asymmetrical saddle roof projects.
To the east to the open plot and to the north for dense development, the house is closed, to the south and west, however, an open but private living is guaranteed.
The central element in the interior of the house is a sculptural, exposed concrete element acting as a supporting element for the roof, with chimney and staircase. Spaces of different heights, orientations and views are arranged around these spaces.







