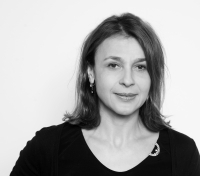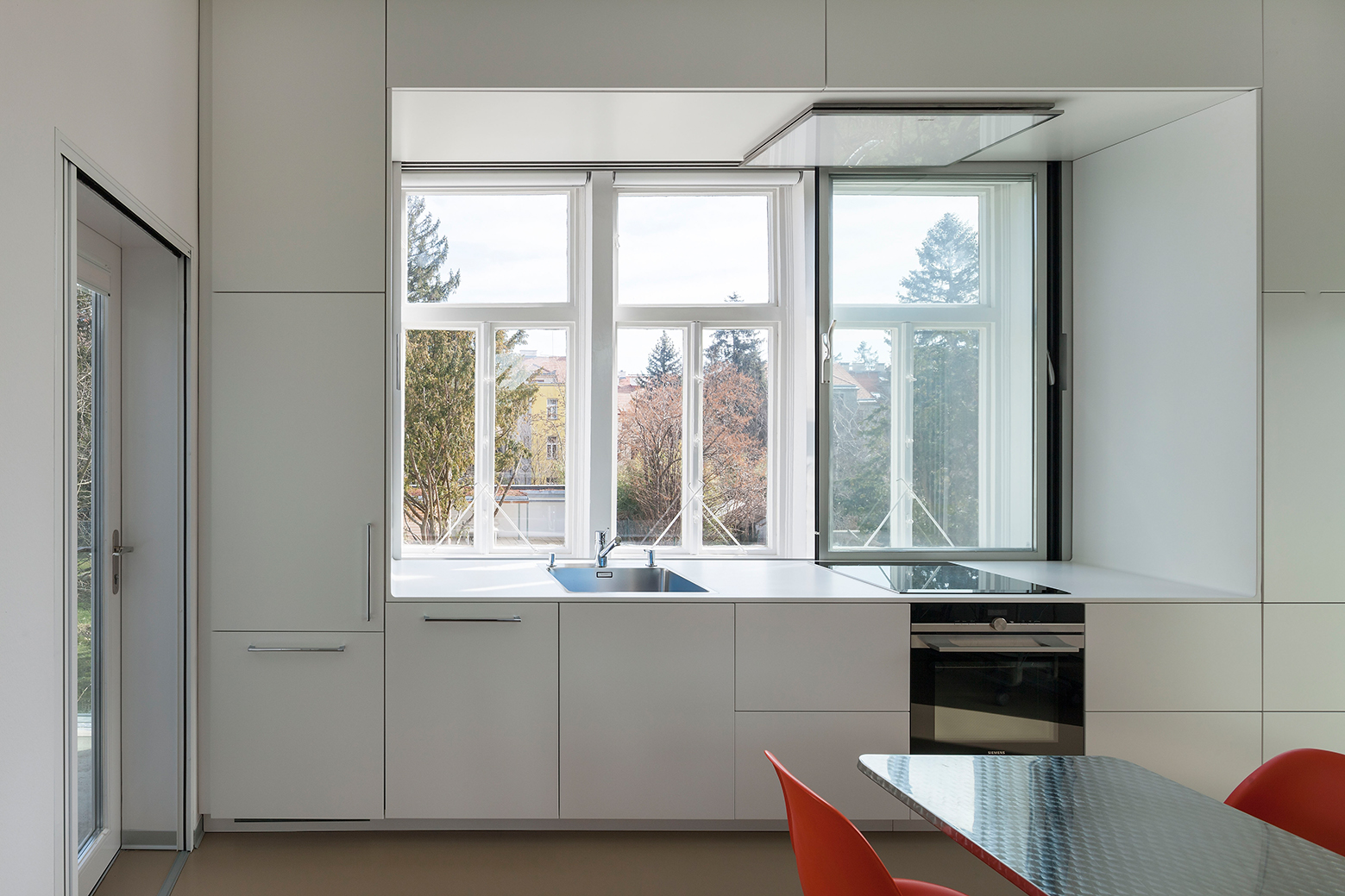APARTMENT BUILDING & OFFICE ECKPERGASSE
COMPLETION: 2017
LOCATION: Vienna, 1180, Eckpergasse 16
PLOT AREA: 696m²
FLATS: 4
OFFICES: Groundfloor & Soutterain
Contractor: Dr. Johann Sereinig
Landscape Architecture: Cordula Loidl-Reisch, grünplan gmbh,
Statics: Gmeiner-Haferl ZT GmbH
Photography: Rupert Steiner
The main purpose of the following rehabilitation was not only to adapt the 1905/06 built suburban house to a contemporary, sophisticated form of living and to professionally refurbish it, but also to emphasize its original qualities. Those qualities however, were before only visible at a second sight as the front was wretched, plastic window frames have replaced the original counter-sash windows, the patios at the garden front were packed in dark brown cladding and structure was affected by dilapidations.
However, the secessionist plaster was still preserved and thus the house front could be restored to its original condition. According to the historical model, counter-sash windows were built in and the canopy was restored. In addition, the patios got back their erstwhile texture; coloured in a bright beige they seem friendly and convey lightness. Upstairs the patio was roofed with a terrace and lateral balconies provide access to outside areas for all floors as well as a newly constructed office.
At the garden front, the inner structure of the architecture was made visible without losing the historic flair of the suburban house.
A generous living floor was carved into the rooftop as a simple box - constructed with gentle steel frames - so that it could remained its original shape at the street front, whereas at the garden front the space is now opening up to a huge outside terrace.















