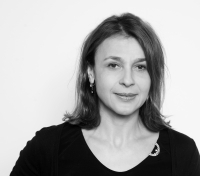NORDBAHNHOF, CROSS – CULTURAL LIVING
COMPLETION: 2012
LOCATION: Jakov-Lind-Straße 14, 1020 Vienna
SITE AREA: 14.602 m²
FLATS: 106 + 3 Offices
Contractor: URBANBAU Gemeinnützige Bau-, Wohnungs- und Stadterneuerungs- GesmbH
Statics: Anton Harrer
Landscape planning: DI Anna Detzlhofer
Photography: Rupert Steiner
This residential complex in the urban development zone Nordbahnhof was a winner of the developers’ competition with the thematic focus on intercultural living. The main goal of the project was to develop constructional and socio-organizational concepts that would strengthen the neighbor relations of residents coming from different backgrounds. The complex is divided in two structures for several reasons: in order to integrate the project in the urbanistic structure surrounding the Rudolf-Bednar Park, to get plenty of light into the flats and the open spaces, as well as to create as wide views as possible. A glass bridge builds a connecting joint between the linear structure along the An den Kohlenrutschen street and the angular building at the corner of Jakov-Lind-Straße and Leopold-Moses-Gasse, which has one and a half stories less in order for more sunlight to enter the courtyard and the common rooms.
“Openness, transparence and diversity” was the motto for this residential complex, which, in various aspects, attempts to create a living environment that encourages the feeling of community and good neighbor relations, at the same time providing enough private spots for retreat. The two-story elevation supported by V-columns ensures permeability in the direction of the park, the nearby school campus and a covered playground that merges with the public space. This threshold area leads to a protected courtyard, which reflects the variety of Anna Detzlhofer’s design with two lawn waves, play areas and wooden terraces. A laundromat and common rooms are also oriented towards the courtyard, as well as the janitor’s office, which contributes to the feeling of safety while at the same time creating a communicative atmosphere. Children’s playroom and the common room are coupleable, which provides enough space for larger festivities or even weddings. These common spaces are easily reachable by foot from each of the flats, either through sunlit staircases or via balcony access. The 37 different apartment types show the great variety of floor plans. They are laid out in a way that offers an affordable living space suitable for the everyday life of different types of families. The maisonettes are especially suitable for several generations living together. Each flat has a private open space. The side walls of the loggias made out of colorful glass do not only symbolize the diversity of the residents, but also serve as a cheerful signal towards the outside, creating lightness despite the high density together with the refined arrangement of varied structures and facades. The balcony parapets made out of perforated plates grant privacy from the outside, yet create transparence from the inside. The open space offer is complemented and enriched by barbecue spots, raised garden beds and a seating area protected by a pergola.











