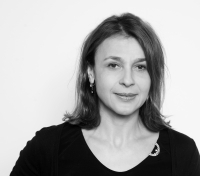“SOUTH GATE” HOUSING COMPLEX SAGEDERGASSE
COMPLETION: 2017
LOCATION: Sagedergasse 21A, 1120 Vienna
SITE AREA: 19.250m²
FLATS: 164
Contractor: BUWOG Demophon Immobilienvermietungs GmbH
Statics: Dorr - Schober & Partner ZT GmbH
Landscape planning: Auböck + Kárász Landscape Architects
Photography: Rupert Steiner
Secluded thanks to a building along Altmannsdorfer Straße and Sagedergasse (plan: Harry Glück/Peretti + Peretti), the five houses react to the neighboring housing development area, divided into small sections. Similar to one another, yet not the same, they “dance” on the modulated terrain into the estate: first, a compartmentalized block with a caesura in the form of a transparent staircase adopts the axis of the main entrance to the development. Imbedded in the landscape versatilely designed by Auböck + Kárász, including some older trees, the seven- to eight-storied block and the four five-storied point-blocks build a relaxed center around the common area with a water surface. The cubic houses are positioned in relation to one another at a slightly skewed angle. This creates not only a relaxed atmosphere in the green inner part of the development, but also makes sure that the facade fronts are not facing each other, thus enabling a high level of privacy, without the possibility to look directly at another flat vis-á-vis, as well as a wide view into the park landscape from all of the flats.
This urbanistic looseness is also supported by the playful approach to the design of the cubic buildings themselves. Gradations in height, recesses, incisions, as well as planters integrated into the loggia parapets give the houses individualism and sculptural qualities through variations of the same elements.
A carefully thought-through coloristic concept contributes to the harmonic milieu of the development. A light, warm taupe tone combined with bronze window profiles gives the larger, 84-apartment block a distinguished appearance. Despite of their 19-21 apartments, the point-blocks seem almost like villas, thanks to the pink or light violet sections of the building with silver window frames that give the houses an airy flair. The tender arrangement of the white plaster in smooth and rough surfaces, that subtly crosses the orthogonality of the facades, accentuates the architecture and contributes to a harmonic vibrancy of the ensemble.
The layouts of the floor plans are also very varied: over 30 different types of flats ensure a diverse offer, with special attention paid to plenty of light and as much as relation to the garden as possible, for example through large-format sliding windows. A comfortable entry is created with glass staircases equipped with continuous voids. Additionally, in the block, the light from above is penetrating the entrance hall. The ground floor apartments of the point-blocks are all constructed as maisonettes.














