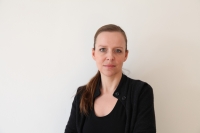GABRIUM - A hotel embraces the world!
Task ISA STEIN Studio: room concept, interior design – 820.000 cost of realization
We were inspired by the monkhood living at St. Gabriel. They had travelled all over the world. We therefore wanted to integrate different cultures in the design of the hotel GABRIUM.
Every floor typifies another continent. Patterns, uniquely developed, were our central design element. Apart from the aisle, they were integrated in the hotel rooms within the bed, the mirrors and the blankets.
Each of the 23 rooms were realized by using individual accessories and design.
For Europe the main theme was based on the collection of Victor Graf von Stein, who was focused on collecting books of fairy tales.
At the African floor we worked on a kind of wall-tattoos. We developed a specific transfer method to leave prints of Geckos at the wall. We also brought in native African art.
The South American floor was inspired by the myth of the sun goddess, also executed as wall-tattoos.
For Asia we used an original photo collection from 1920, showing Maharajas of Jodhpur.
All these elements are mingled in the lobby, as a melting pot for all the continents.
In the public areas, like restaurant, ball room, bar, reception and business area we also used patterns as a design element on the walls and furniture.






