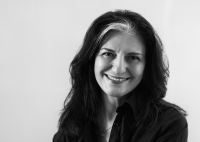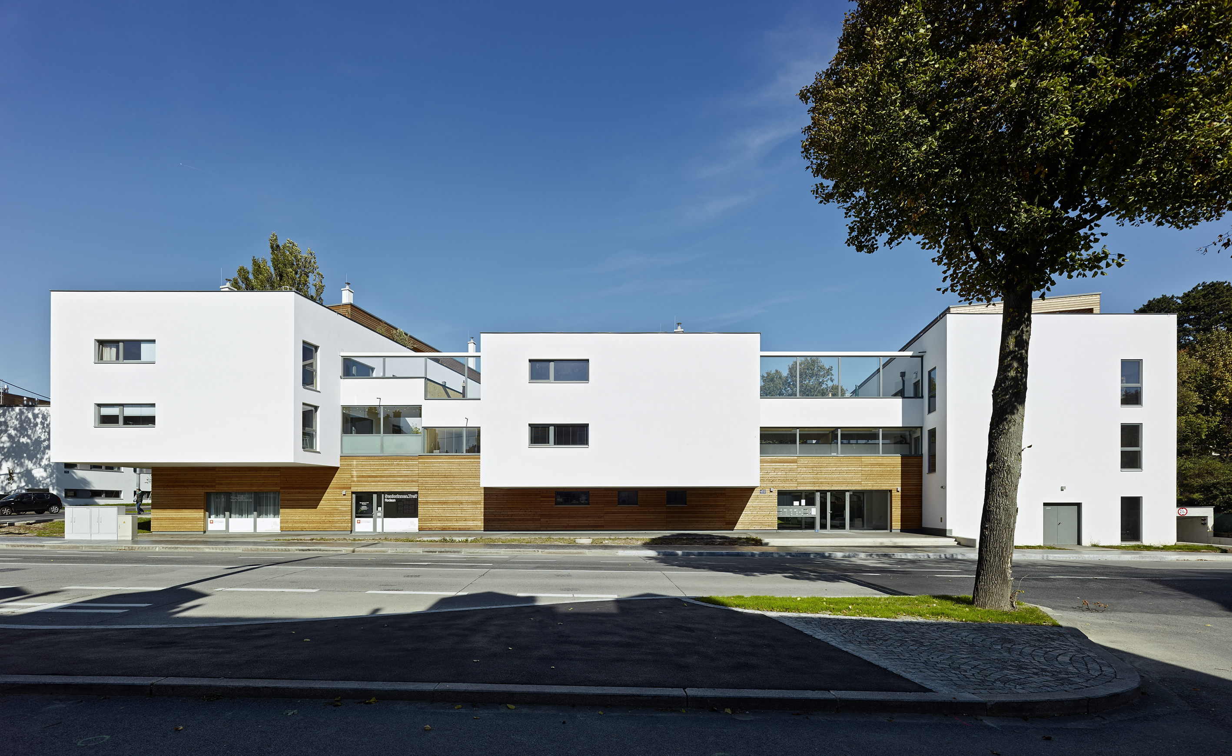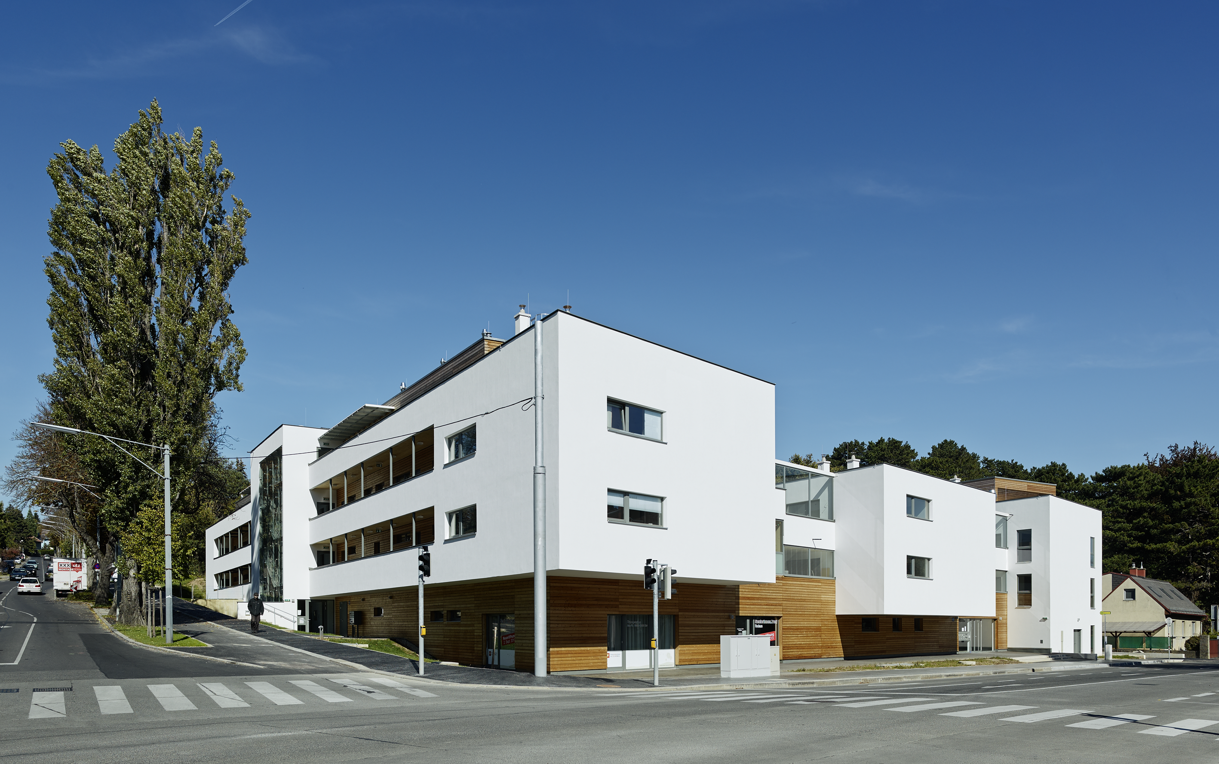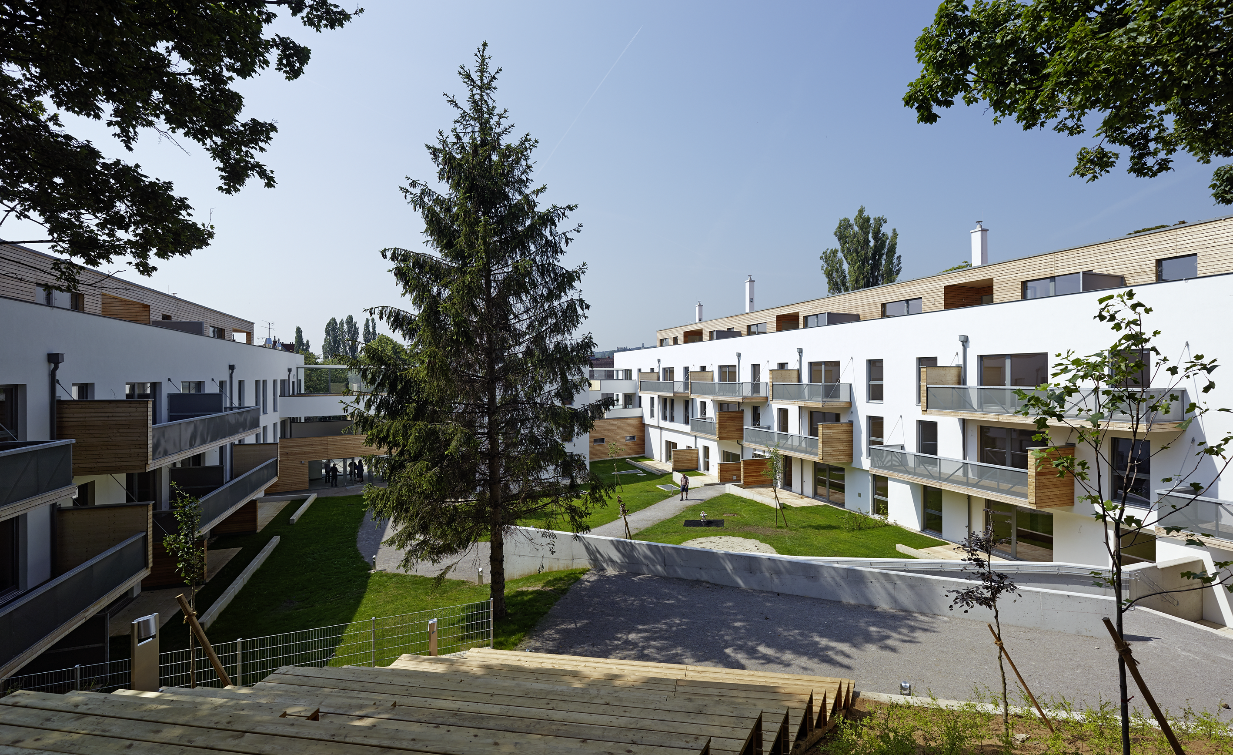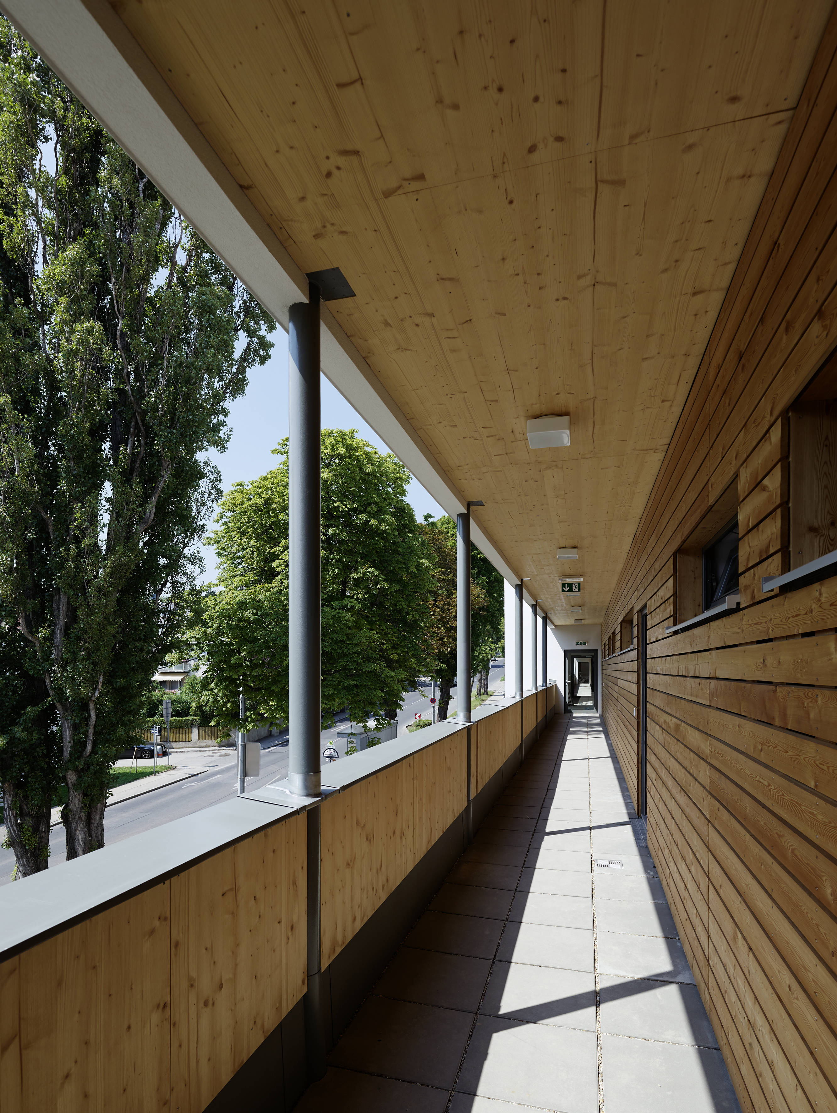Breitenfurterstrasse
Solid Timber Construction.
One of the few multi-story wooden residential buildings to be built in Vienna was designed by P.GOOD architects. The project, on the theme “GenerationenWohnenRodaun”, was completed at the end of June 2013. The design made it possible to orient all the apartments in the direction of the east-west green space. The apartments are accessed via a gallery, which effectively protects them from the noise of the street.
The goal was to meet all the needs of sustainable building and living in the city – in social, environmental and economic terms.
1) Use of wood as primary building material
2) Location of the construction site at the intersection of two busy roads with high CO2 emissions
3) Existing green space with distinctive topography and a beautiful stock of trees
4) Urban structure of the area - a mix of council housing estates and single-family homes
It was possible to arrange the two structures so that all the apartments would be oriented in an east-west direction and optimally exposed to the green space. The site is also extremely resident-friendly in terms of open public spaces.
With its strong reference to green space and natural character with mature trees, it encourages physical activity and provides an attractive meeting point and recreational area for all ages.
With the goal of orienting all the apartments toward the green space while optimizing the timber construction, the structures were designed with a gallery access as well as a consistent planning grid.
Access via a gallery effectively develops the site and protects the apartments from the noise of the street.
The planning grid allows for a flexible range of apartment types and sizes.
In addition to the support structure, the theme of wooden construction is followed on the outer surfaces in the form of wooden balconies and contrasting larch wood and white plastered facades.
First Prize, Competition – "wienwood 15" Prize for Outstanding Wooden Buildings, "gebaut 2013"

