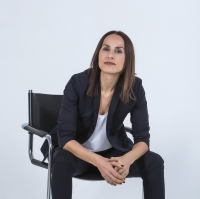M GRUND Social Housing on Mühlgrund
M GRUND
Urban Concept
The introverted structure of the building is the answer to the heterogeneous structure of the surroundings. With clear edges in the North, East and West, the area opens up to the South to a clear landscape. Two courtyard houses build the urban space sequence and create a relationship overlooking the South. Cuts, openings and big windows structure the West, North and East edges creating a dialogue with the surrounding urban space.
Building Structure
The room modules, width of the rooms and depth of the structure create a simple, but very lively space complex. The portico which is deposed from the façade also serves as a communication and meeting space. The transparent façade with its big and small openings offers exciting special sequences, changing perspectives and different views.
Within the complex, the court houses conquer the free space of the area for itself. The portico connects the three main buildings and allows exciting views and one of a kind living atmosphere.
Apartment Structure
The changeable space structure offers openness and dynamic that covers the diversity of living demands (a first apartment, a changing living community, a growing family …).
The modular, economically optimized structure allows big diversity.
By putting together B-type apartments bigger flats are created, each with a complete full-size sanitary unit without the necessity of creating extra infrastructure for one of the apartments. The possibility to connect the rooms between the B and C apartments is given, as well as, the possibility to merge them together if the need of assisted living is necessary.
The apartments are very compact and economically optimized.
The flats offer the same quality and category of living having less usable space.
To give the compact apartments more space to “breath”, some of the B Type apartments have been designed with a living room height of 4 meters.
Façade
There are two different façade structures which behind it accompany two contents. The “curtain” is the transparent skin by the portico containing bigger and smaller openings which allow different view sequences, as well as allowing enough natural light to get through. The room modules with or without a loggia are designed in a way that according to the ground plan are differently organized creating an irregular but in itself coherent pattern.
Suitability for everyday use
Flexibility and suitability for everyday use is one of the central components of planning. This is possible through the ground plan design (flexible living-kitchen area, neutral living spaces, the ability to connect rooms, merging apartments) and the possibility of being able to be part of the designing process of the apartment by its future owners.
The complex is equipped with easily reachable bike and baby stroller storage spaces on the ground and on the upper floors. Accessibility in all the community areas is, of course a must. The ground floor apartments are designed for the special needs of handicap people and people in need of care with different possibilities to combine the living areas.
Due to the compactness of the flats, a big variety of different community spaces is offered. The diversity of the community areas reaches from a recreational communal kitchen for a large number of guests, to a managed in- and outdoor areas for children to play.
Clear connections, good lighting and a variety of visual relationships create fear free paths and spaces. Every apartment has its own loggia with a balcony which shows good use of proportions.
Living in a community
The project has a differentiated system of meeting and communication rooms with varying degrees of privacy. Community rooms, communal kitchen, as well as herb beds, community gardens or the courtyards of the atrium homes offer a wide spectrum of diverse uses for the community.
Due to the design of the portico, staircases and other connections of the residential building, small manageable spaces are created. Through the large diversity of free spaces the identification of the inhabitants with their living complex is strengthened. Additionally, the incorporation of the lower social groups in the managed living apartments on the ground floor should created further community building and should reduces prejudice.
Living for changing needs
The compact grid and the optimal placement of the sanitation cores allow large flexibility in the design of the apartments for the future change of living conditions. Changes within the apartment are with relative ease possible and offer different possibilities with changing living needs in nearly all phases of life. The rooms will be used for resting, working, playing learning and other uses. The complex should also offer rentable Atelier spaces and a childcare center.
Participation process
To assure, in the long run, the usage of the community spaces tenants where asked different options and design possibilities in the community areas starting at the registration and where adapted to their needs. The participation process plans a moderated meetings and workshops with the tenants in regular intervals. This process starts immediately with the start of the construction and continues until the tenants move in. The participation process should not only discuss the purpose use of the spaces, but also define the rules of conduct and the possible reduction of the follow-up costs. Through the participation process the community areas should therefore be better acknowledged and taken care of. The aim is to transfer the further moderation and responsibility of the communal spaces to a self organized resident community.










