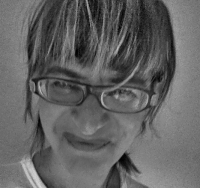Ceramic Works, Urban Morphology, Spatial Dynamics - Shipai Village
This exhibition at Redtory Art & Design Factory presents student work, outcomes of a research design workshop about Shipai village, Guangzhou. The workshop examined Shipai’s rich urban micro-scale, its complex spatial, morphological and material characteristics, with ceramic works playing a prevalent role, and proposed 8 building interventions. Propositions capture in abstract terms Shipai's urban fabric qualities, and are multiplications of an urban feature-component incl. ceramic works.
The exhibition design follows 4 main principles:
1) To arrive at a unified presentation of all student work: 8 teams exhibit 8 b/w vertical panels (118cm W x 168cm H) incl. a strip on top with project’s representative title and photos (37cm H) - and 8 clay models. 2) To reflect workshop's research design method+subject: the abstraction process of the urban exercise in b/w panels - and the ceramic works research matter, producing 1:20 white clay models of proposals. 3) To express the identity and formal properties of Shipai urban mass and its ceramics, leading to decision for vertical, self-standing clay models, and analysis photos, diagrams on panels. 4) Recyclable materials: cardboard, white clay.







