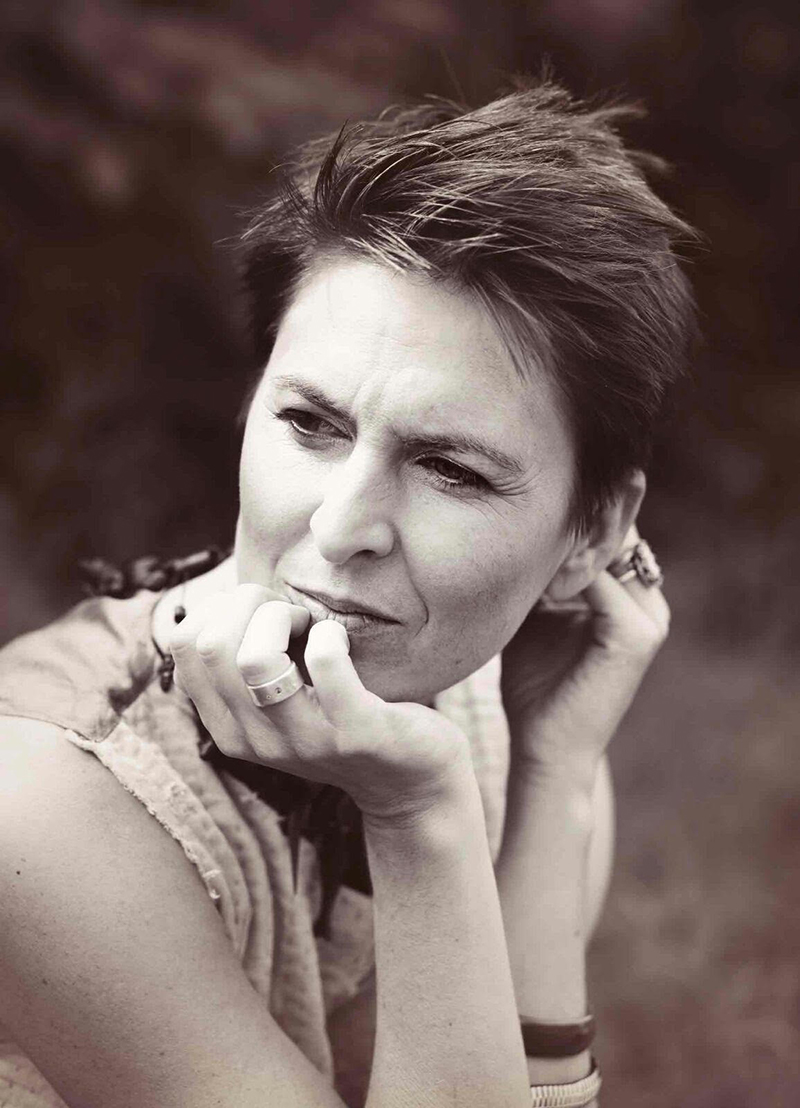Anandaloy
The Anandaloy Building hosts a center for people with disabilities combined with a workshop for Dipdii Textiles, the tailoring project for women from Rudrapur initiated by Anna Heringer and Veronika Lang with the NGO Dipshikha. Unlike the other projects that were under German supervision, the site was managed by the local contractor, Montu Ram Shaw and the team of the mud and bamboo workers from the village, including some persons with disabilities.
As for Studio Anna Heringer know-how transfer is key, this project is a great proof that the knowledge is now really rooted
Often people with disabilities are seen as a kind of punishment and challenge from God or bad Karma from a former life. Because of this they are rather hidden, than included. Besides this poverty forces every grown up member in the family to work and mostly people with disabilities are left on their own during the day. Places for therapy are rare in the country and not existing at all in that rural area of Rudrapur.
In the beginning the building was planned as a therapy center only, but we were able to extend the building into another story, hosting a workshop for the female tailors in the village. The concept was not only to provide therapeutic treatment for the people with disabilities, but also provide them an opportunity to learn and work in that building and engage in the community there. Everybody wants to be needed.
As a visible sign of this inclusion a big ramp winds up the first floor. It is the only ramp in that larger area. Already during the construction it has been topic of discussions amongst the many local visitors that are coming to see the site. What is the reason for that ramp? Why is it important to guarantee access to everyone, no matter if healthy or not? How can the lives of people with disabilities be improved? How can inclusion be incorporated?
The building`s architecture explores the plastic abilities of mud in order to create a stronger identity. Mud is regarded as poor material and inferior to brick for example. To show the beauty and capacity of mud, it is needed to bring out the best of it and not just to treat it as a cheaper version to brick. With that particular mud technique, called cob, no formwork is needed and curves are just as easy to be done than straight walls. Unlike the other buildings in that area that are erected in a rectangular layout, the Anandaloy Building breaks out of the mold. It dances in curves, the ramp winds playfully around its inner structure. On a symbolic level the building signals: it is great that we human beings are all different. With it`s joyful curves it radiates the message: diversity is wonderful!












