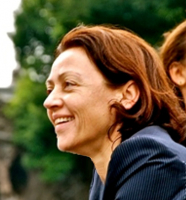urban topos
The multicultural neighborhood in the fifteenth district of Vienna includes dwellings that were almost entirely built in the last 150 years. Main urban housing typologies are comprised of low-rise housing blocks, terraced houses and the occasional detached units.
One of these unfinished housing blocks with a detached building at one end initiates the shape of urban topos, making it the transitional element between the two different types of dwellings. The Z-formed site, offering wide and enclosed views, is located on a road elevating towards a hill and a park across the street. This location gives inspiration to the concept of a building based on topography completed with ‘endless’ terraces and balconies stretching across all. All elevations are preserved in the same way, no matter what direction they are facing—the urban street or the green semi-public courtyard. Two elements define the facades that reference the rhythm of the adjacent buildings and harmonise with the surroundings. The first design component are the extended aluminium plates that run around the building surrounding it’s outdoor areas—the in size varying balconies and terraces. Their gently reflective finish, allows the sun to puncture through and enlighten the enclosed outdoor areas, yet avoids pedestrians gaining insights into the private and semi-private spaces. A further design component of the façade are lava-coloured panels positioned behind the aluminium bands, as well as sun protecting elements in the same colour. Varying in opacity these elements react to different surrounding situations and optimise the private indoor and outdoor spaces. Creating a feeling of openness and community with private areas for retreat.
The ground-floor includes a foyer that connects all zones of the building allowing for direct views into the inside and the yard at the back. A concrete bench in front of the building takes upon the feeling of a retreat zone, inviting passers-by to sit and rest. Similarly, all apartments are facing two directions and expand spatially until hitting the aluminium railing of their balconies and terraces. This results in an indoor area that almost doubles in size. The interior of the spaces remains flexible with light-structure, intersecting walls that can be removed to create one vast plot. Floor to ceiling glazing enables a direct access to the outdoor spaces, the living areas are now extended beyond their physical thresholds into semi-private spaces on the balconies and terraces, and thus further into the urban realm. The proposal accommodates 20 flats across six residential floors and an underground parking lot. There are four types of open-floor apartments, with predominately two-bed and three-bed variations. The building proves itself sustainable, with long-lasting and low-tech structural and material elements.





