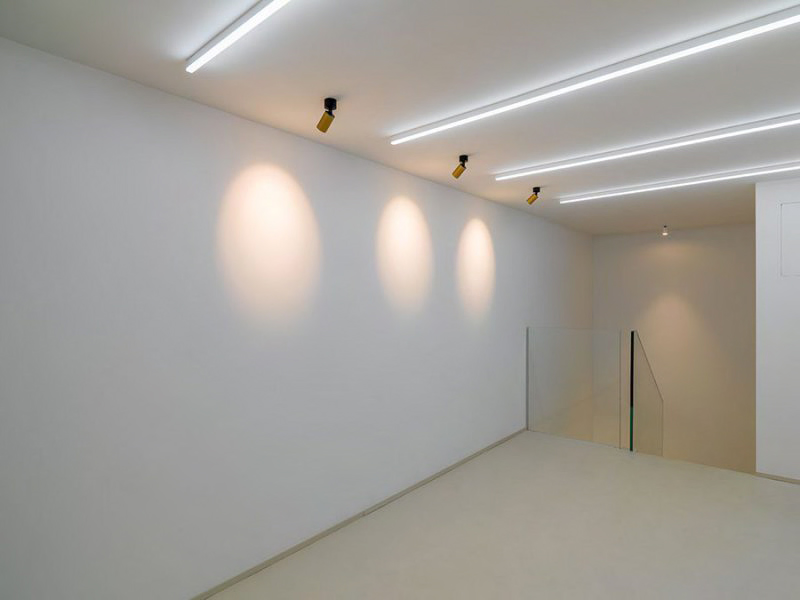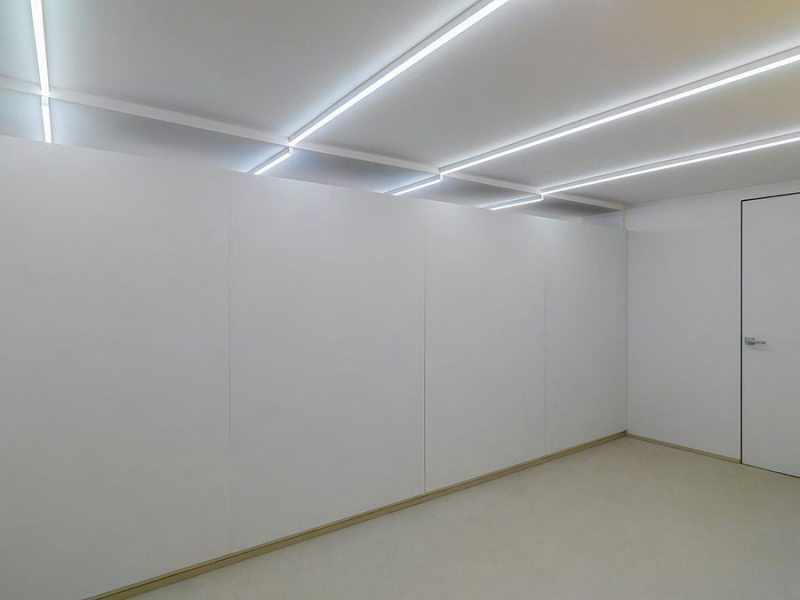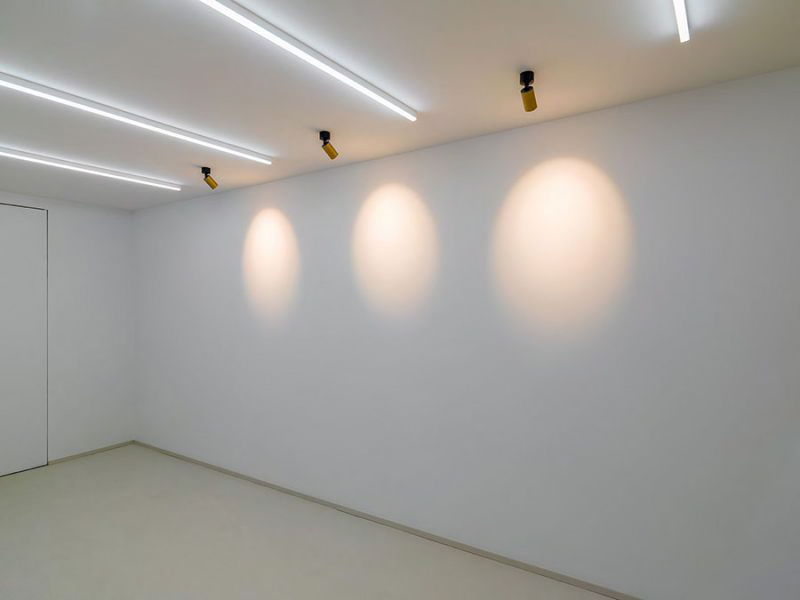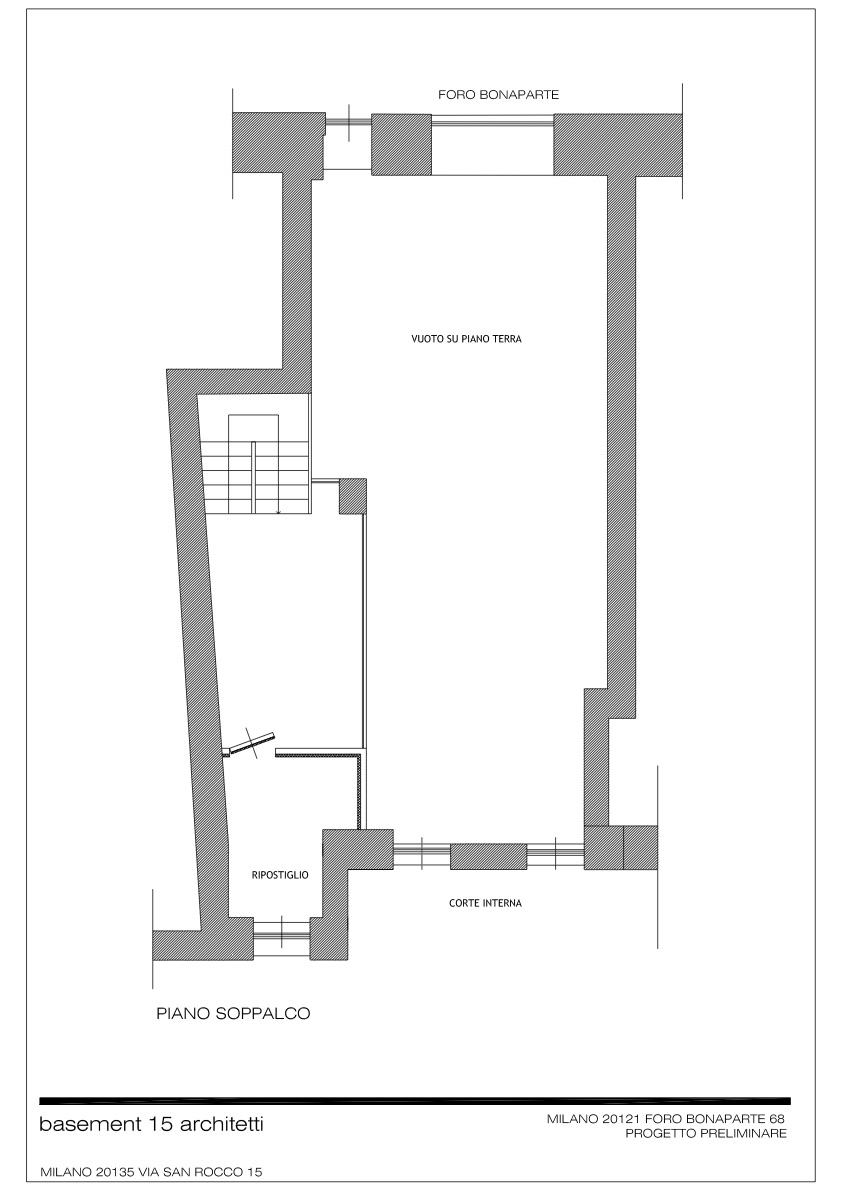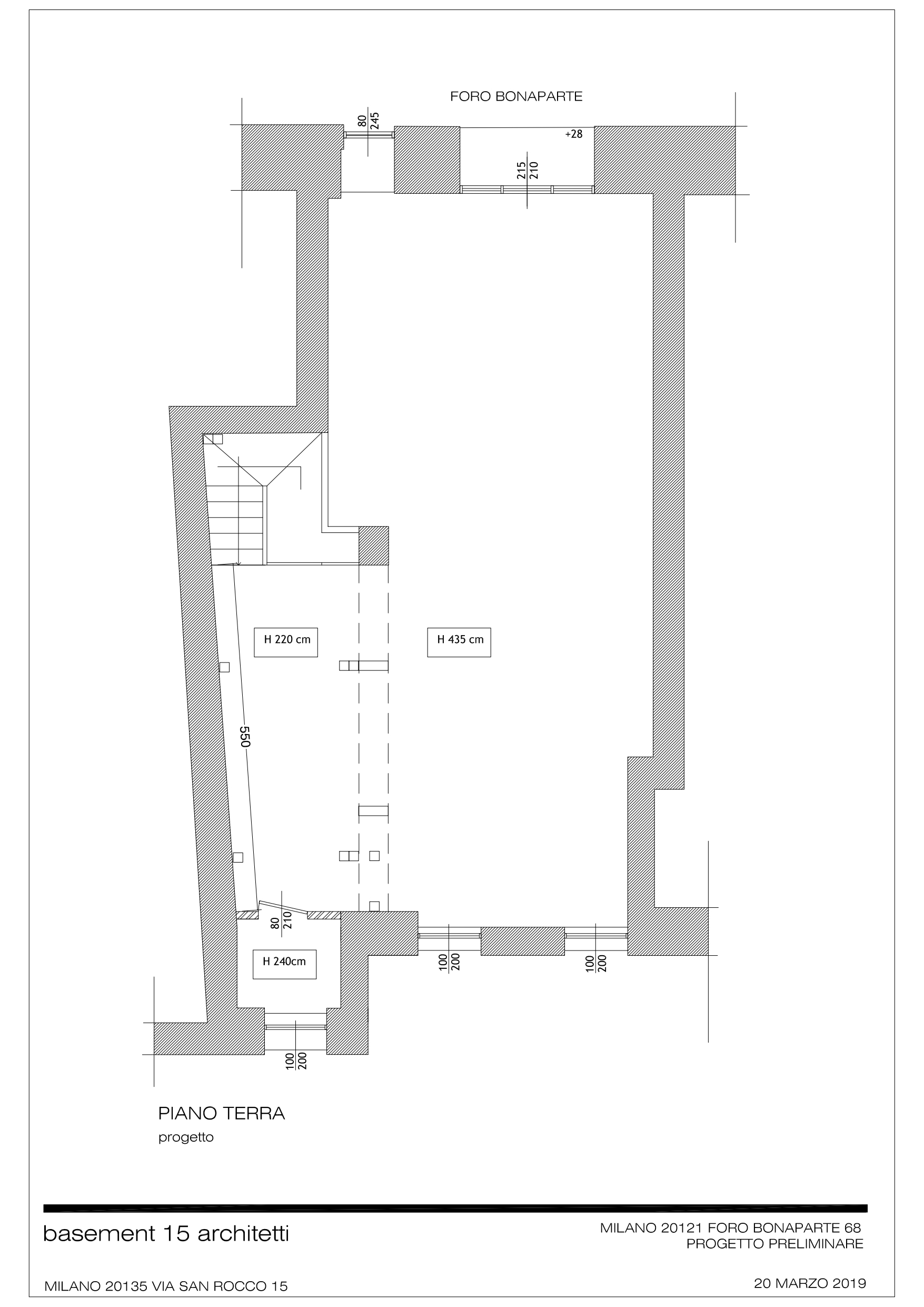La stanza delle meraviglie - an art gallery
Client: Tempesta Art Gallery
Size: 150 m2
Status: Complete, 2020
Key staff: Giulia Griotti, Anna Maritano
Tempesta Gallery was born in 2020, the year of potential change. As a declared mission the gallery undertakes a direct relationship between human beings, Nature and the various socio-cultural ecosystems. An innovative project that showcases in a dynamic and unexpected way, the dialogue between ancient, contemporary, Italian and International artists, in renovated historical spaces in the centre of Milan.
The Gallery is located in Foro Bonaparte, the circular heart of the city surrounding the Sforza Castle, which has always been the prestigious home of the great middle-class families. Today, the former 19th-century shops on the ground floor have been turned into an ideal location for galleries, exhibition spaces and showrooms. In this context, the Tempesta Art Gallery takes the place of an old shop, with a single window overlooking the Foro, as evidence of its commercial vocation.
The interior is recalibrated to suit the needs of the gallery owner, who wants a "regular, smooth box of artificial light" that can maximise the value of the works on display. The rectangular double-height space is reshaped and sculpted to give it a new geometry. The existing mezzanine is redesigned, the access staircase made invisible from the entrance, and the services hidden. The desired box of light is created in the huge height entrance volume, which becomes the main exhibition space. The mezzanine hides a "Room of Wonders" in which we create a magnetic wall covered in blue alcantara that is completely modular and variable, and will be used to house small works of art, magical and imaginative objects.
Artificial and variable light requirements are carefully studied by shielding part of the windows: light tones can vary from frosty white to warm white, and modulated spots help frame the objects. A complex domotics system opens up multiple possibilities depending on the scenography required by the works to be exhibited. White is total and enveloping, blue creates a magical, intimate recess.
Reference:
Martina Landsberger
Associate professor in Architecture and Urban Design, Politecnico di Milano
The client's request: "a regular, smooth box of artificial light"; the result: a small, precious space in which, without constraints, to display and observe works of art.
Galleria Tempesta replaces one of the many workshops that used to build, and characterize, the ground floor of the eighteenth-century Foro Bonaparte area.
A simple rectangular floor plan surrounded by high white walls, skillfully lighted, overlooks the street, inviting the walker to enter and experience the luminous contrast of a wonders room in which, as in a jewel box, small and precious works of art are displayed on a wall covered in blue alcantara.













