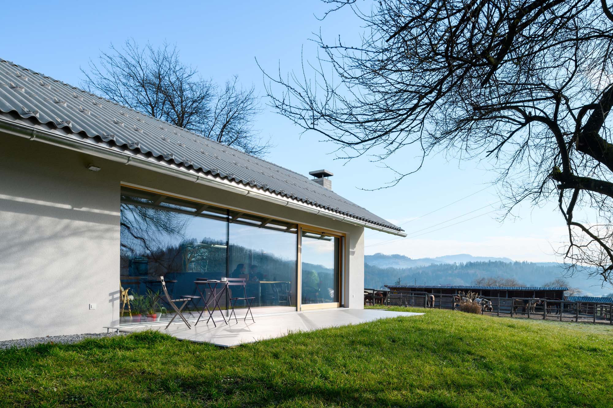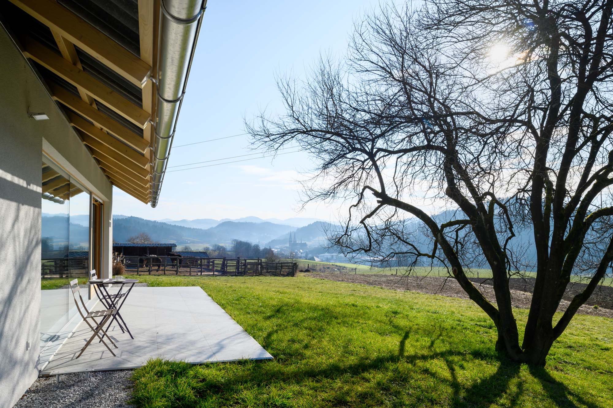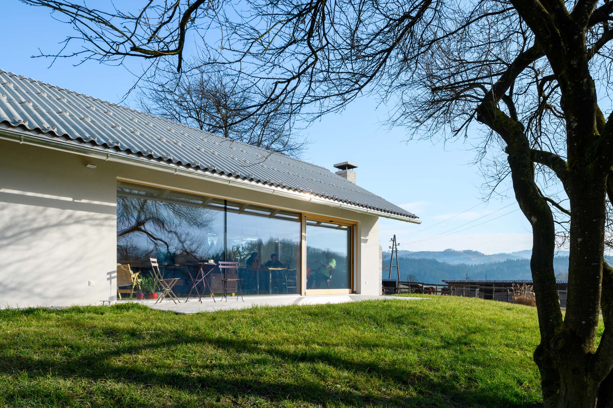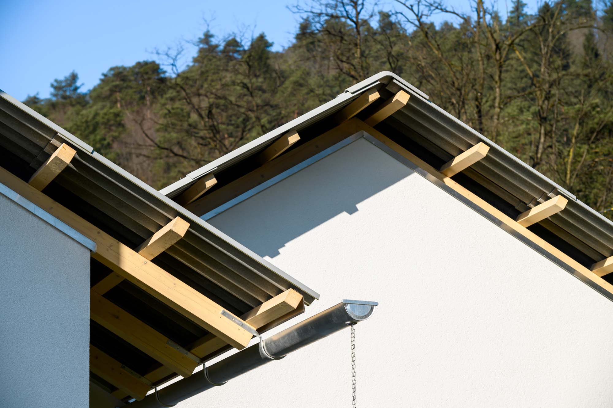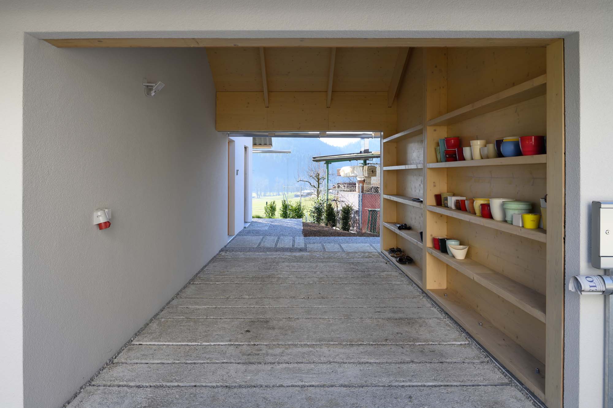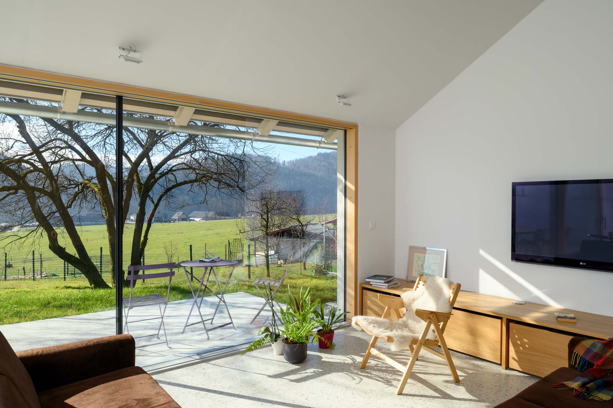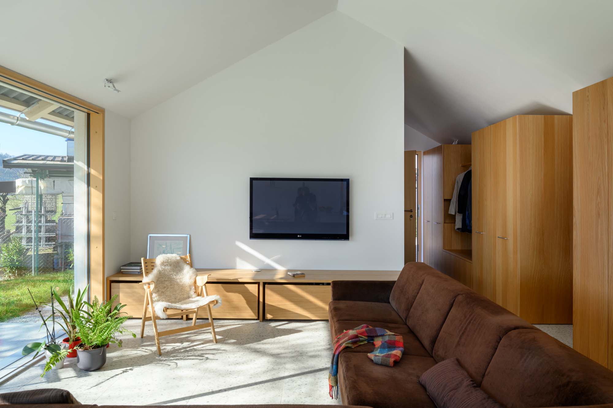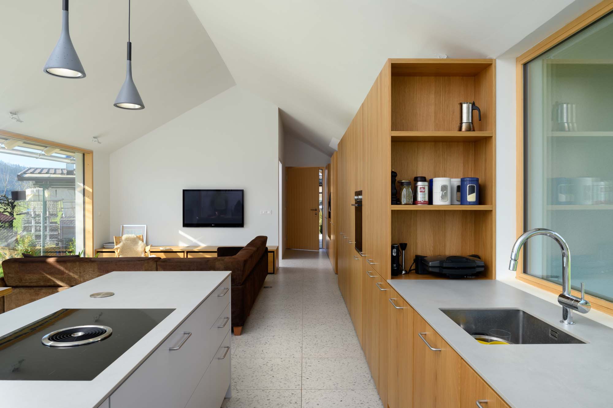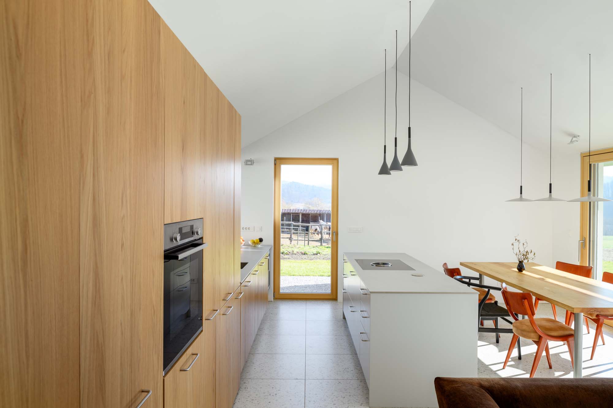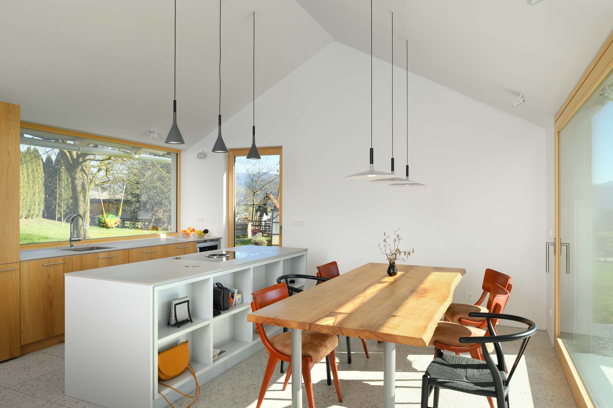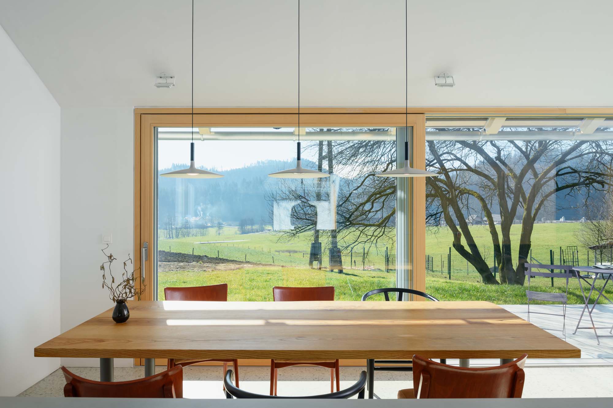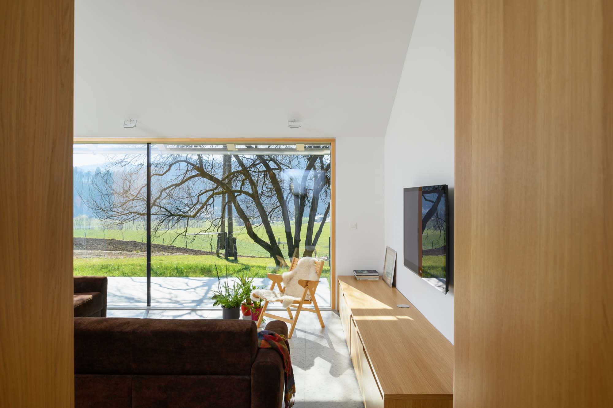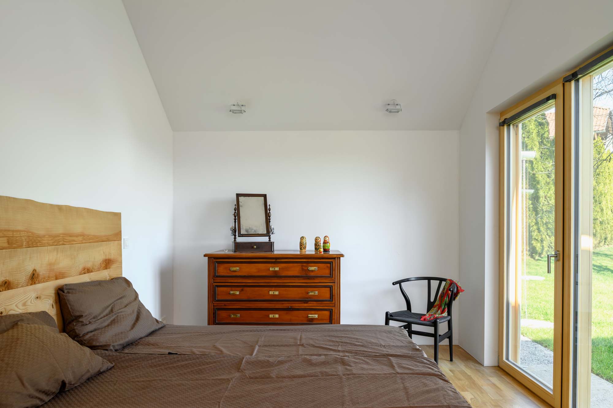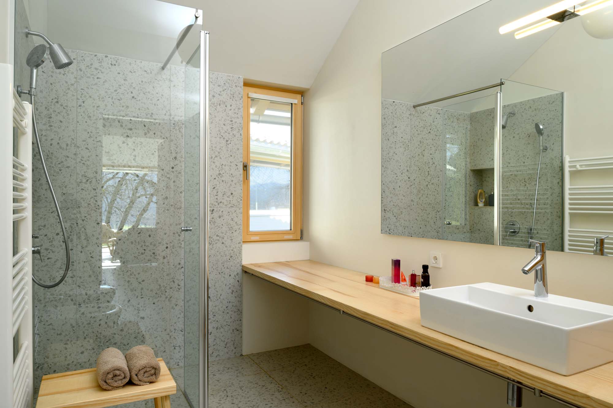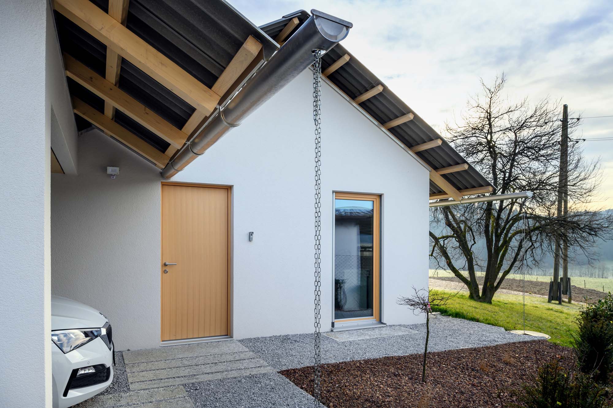The House for modest residence
Authors, arhitects: Meta Kutin and Tomaž Ebenšpanger
Year: 2019 built
Location: edge of a small town Litija
Investor: a married couple in their 70s
- Position: former teacher and engineer
- Family status: they live alone
- Status: retired
After retirement, the married couple decided bravely to move from a too big three storey house into a small groundfloor house to be newly built. Thus they sold the old house and on the sunny southern part of the parcel of land they ordered the construction of a small groundfloor house without stairs.
The house consists of two volumes and of the third service building. All three volumes together with trees create a mini urbanism, a composition ensemble between built elements and nature. Concept priorities were the following: direct link between indoor living spaces and garden, construction without any architectonic barriers (adequate door widths, no doorsteps, non slippery surfaces, …), little time consuming construction, low cost building materials and performance which a retired couple as clients can afford.
We conceived their new home as closely linked with a large garden: the living room extends to the terrace on the same level, entry to the garden from the kitchen, splendid views from the house opened towards meadows in the south. Two old growth fruit trees which have grown on the location from old times and which matter a lot to the owners, were chosen for the framework of their new home. Wishing that the house were available to move into as soon as possible, we decided to use prefabricated wooden construction.
The view from outside shows that the house consists of two shifted volumes, each of them with a double pitched roof of its own, which indicates that indoor sleeping and living rooms are separated from one another. It was our wish to expose the simplicity of residence also in the image itself. We used accessible and »retained« materials, while keeping roof construction details deliberately visible, with a view of the roof frame to work lightweight and show a creative architectural approach. The house is situated in the line of gardens of surrounding houses, so we wished the house to give impression of a pavilion. One of the starting points for this concept was the existing wooddfired oven for baking bread, particularly dear to both clients, built in former times by the client himself. This fireplace was clad anew by a bandage of visible concrete which gives outstanding emphasis to the whole composition.
A light and spacious interior of the house is in favour of modern living of its residents. Indoor equipment is durable and does not require much maintenance.
All the rooms open to very different outdoor ambiences. Access to a small nearby vegetable garden and to the outdoor oven is made possible directly from the kitchen.
Notwithstanding its modest dimensions, the little house will some day offer a great comfortable home for a young family.















