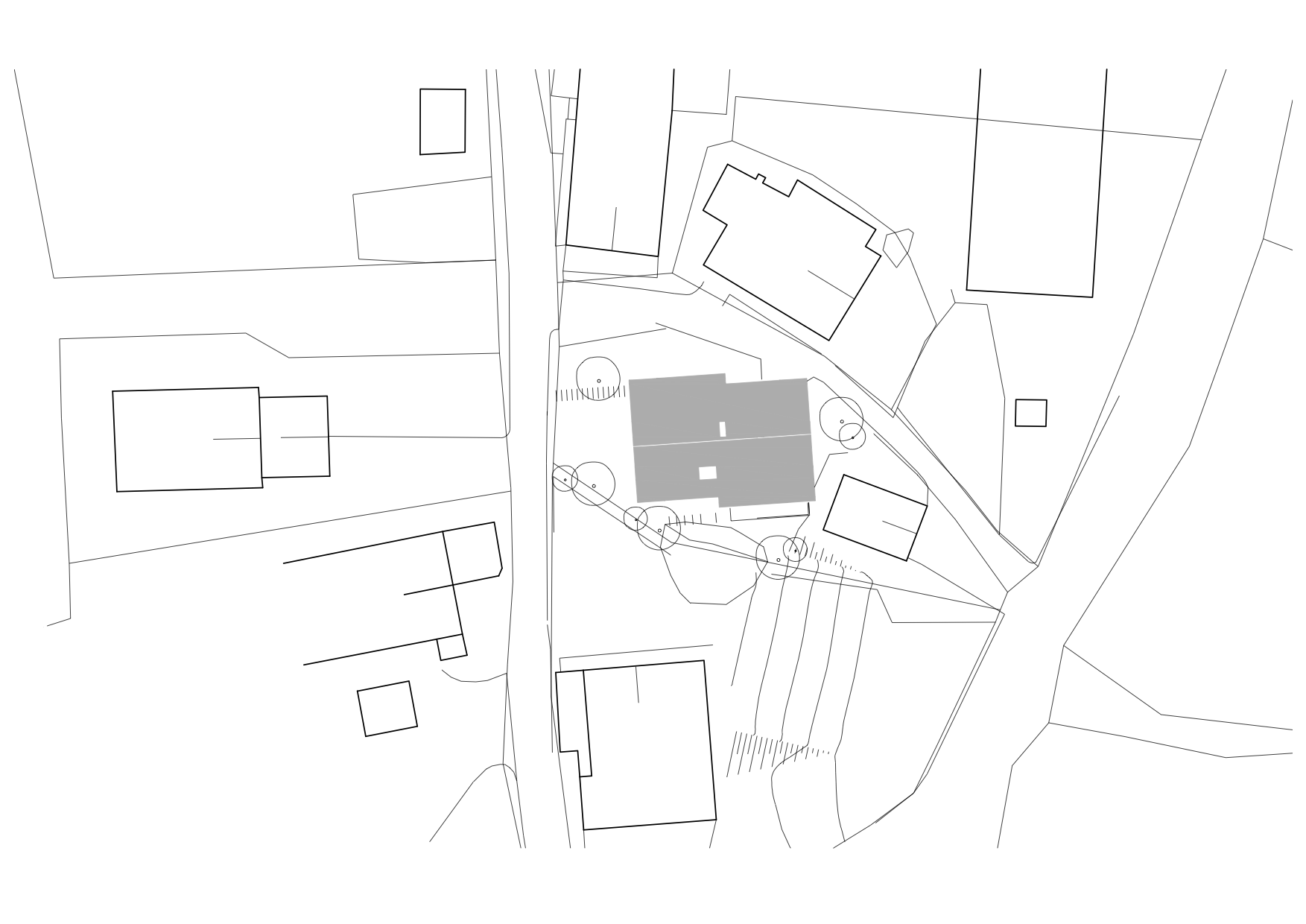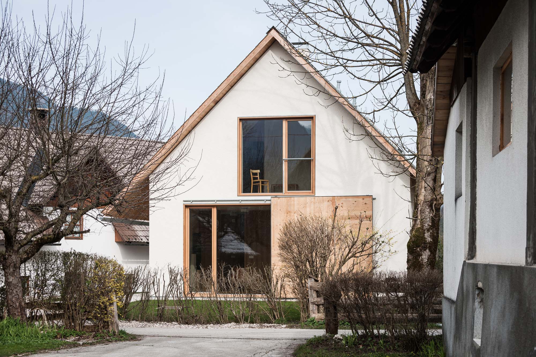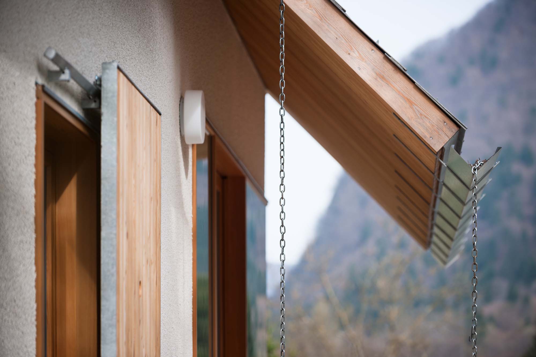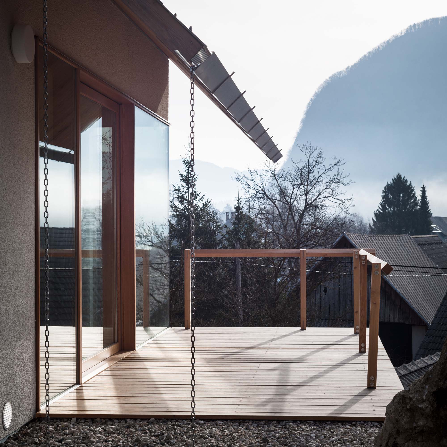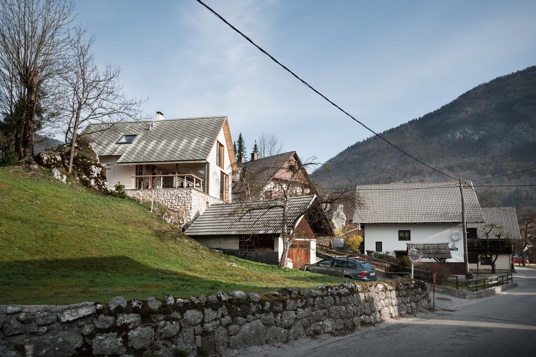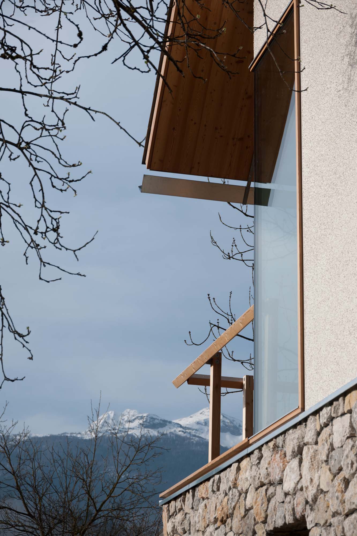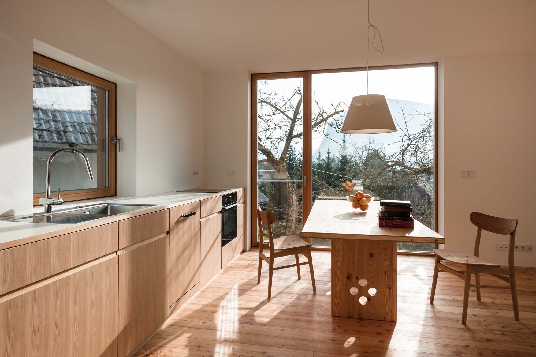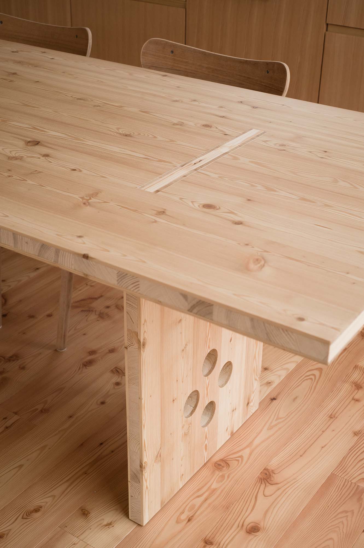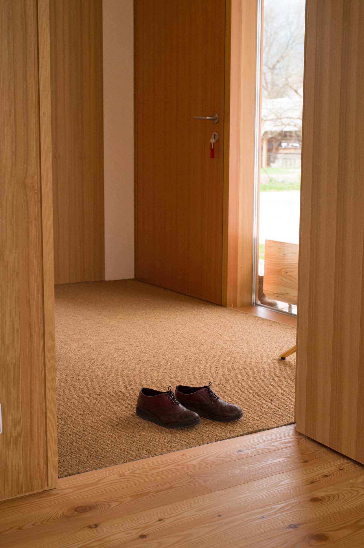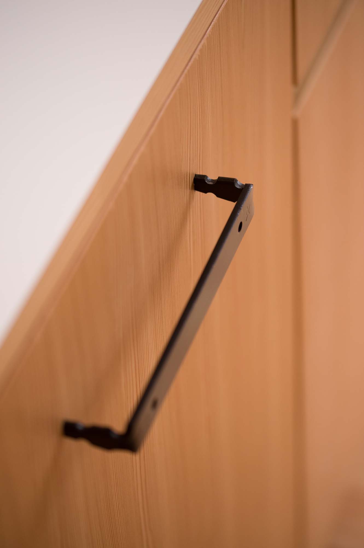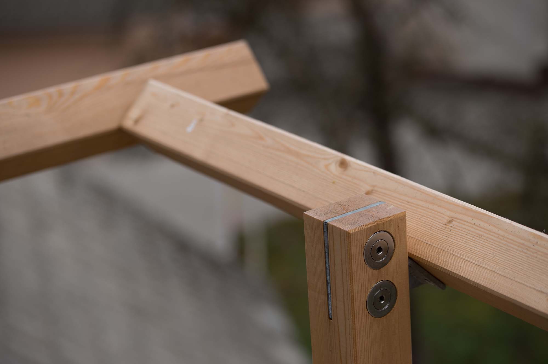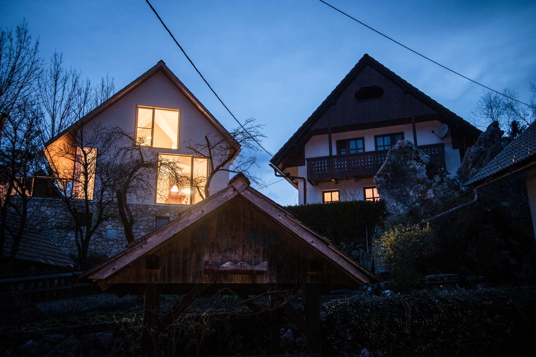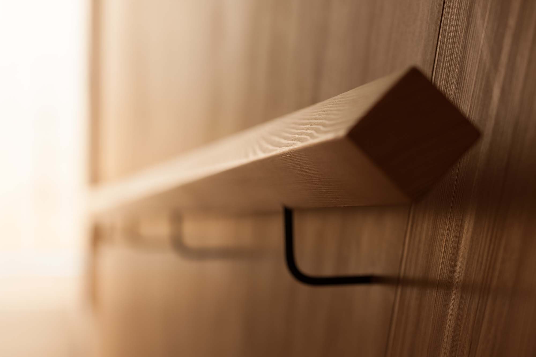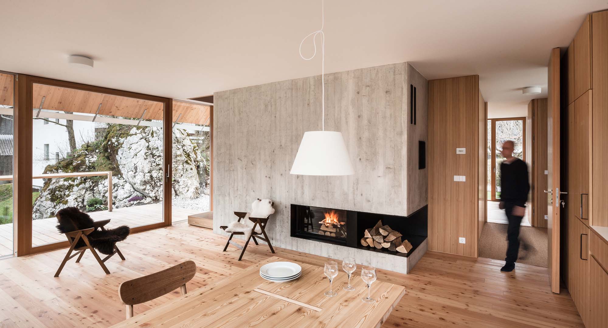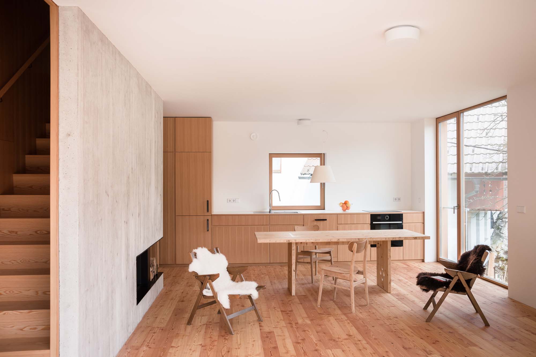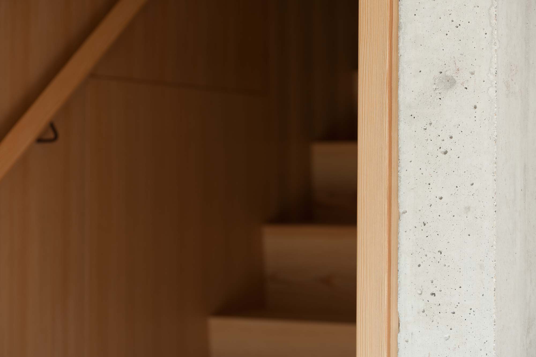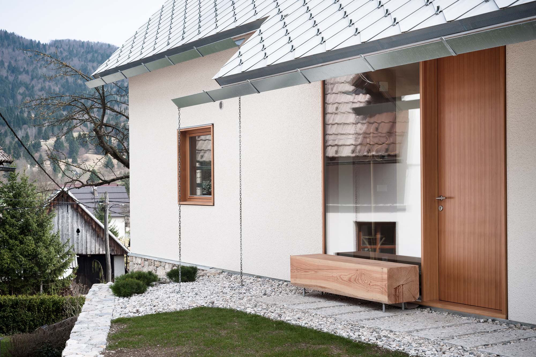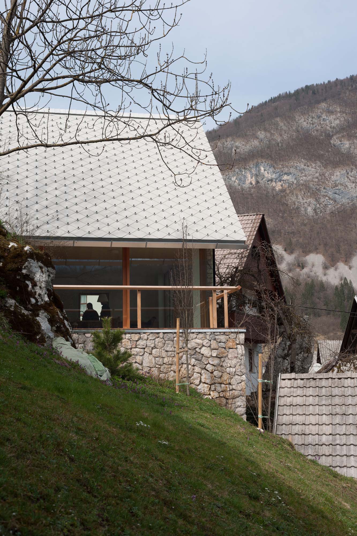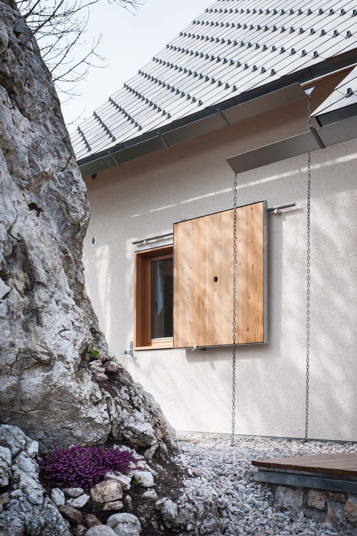House in Alpine Village
Authors, architects: Meta Kutin and Tomaž Ebenšpanger
Year: 2016 built
Size: 160m2
Location: the protected alpine village of Stara Fužina in the Triglav National Park, Bohinj
Investor: lady at the age of 64+
- Position: bachelor of economics
- Family status: lives alone
- Status: just before retirement at the time of project
Entering the third age the client wanted to build a house of her own - just for herself! Such a brave decision for a resident in a small and traditional community.
On account of its location with panoramic views over the valley, the building was kept in sight of villagers throughout the whole period of construction. And suggestions of local residents in small communities have not a negligible influence on choices made by clients. Therefore, it was necessary to build trust and develop it throughout the entire project not only with the client but also with local tradesmen, with a view to make them accept new concepts and new construction details. For instance, facades without traditional timber formwork panels in gables, facades without balconies, large glass surfaces which »make windows disappear«. A special attention has been focused on jutting roofs. Their design conception follows the rural pragmatism, hence they have different depths to meet the function; they are visible on account of their slenderness which is further emphasized by a thin fibre cement grey roof covering and a supporting structure made of cross-glued board plates. All materials used on the house are local.
The house is situated rectangularly to a steep hillside in order to make the most of both sunny warmth, spectacular views and diverse outdoor living areas. The owner had in mind to spend a lot of time in her garden after retirement. The ground–plan of the house is small but offers good use of space. The simple concept allows to meet also the owner’s longer-term needs and goals. The third age is a long period in which the owner’s needs, aspirations and wishes will surely change. The floor plan in the west wing accommodates a small apartment for the time when she will no longer be able to climb the stairs to reach the first floor. The apartment is now periodically used by her son, when he visits his mother. If necessary, this apartment can easily be let out, Stara Fužina being a very popular tourist destination.
Building activities during construction works and news spreading in the village stimulate spontaneous and informal integration of villagers, which is an opportunity also for architects to clarify certain dilemmas, interpret solutions or exchange experiences in a friendly atmosphere. All my so far created projects prove that design and construction process strengthen ties with the community and are opportunity for members of community to gather, connect with one another and learn more. This is even more important when the client is in the third age with plenty of time to spend at home and to connect with local community.






