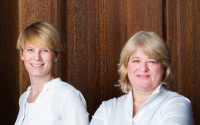
Melanie Zirn Karin Renner
- Site : www.rhwzarchitekten.de
- Adresse : Bernstorffstraße 69, 22767 Hamburg, Germany 22527 Hamburg
Karin Renner and Melanie Zirn, together with their partner Stefan Wirth, are co-leaders of the Hamburg-based architecture practice RENNER HAINKE WIRTH ZIRN Architekten. Their work is defined by a strong sense of contextual sensitivity, a commitment to social sustainability, and a clear, contemporary design language. With backgrounds in both architecture and urban planning, they navigate complex urban environments with a focus on dialogue—between old and new, public and private, built form and open space. Their approach often emphasizes participatory processes, integration of historic structures, and the creation of resilient, community-oriented spaces. Whether designing cultural institutions, housing, or hybrid urban typologies, their architecture reflects a deep interest in how people inhabit and shape their surroundings.
Karin Renner studied architecture at the RWTH Aachen and the TU Delft with a scholarship under Herman Hertzberger. Her early professional experience includes working for Ton Alberts in Amsterdam and Adele Naude Santos in Philadelphia with further stops in London and Berlin before settling in Hamburg and founding her own architecture firm in 1997. Over the years she has been judge to numerous national and international competitions for urban planning, architecture, design and student competition. She is a member of the Convention on Building Culture and part of the Design Advisory Board of the City of Eckernförde. After being tutor at a winterschool in Moskow, she held positions as a guest lecturer at the RWTH Aachen, TU Braunschweig, TU Hamburg-Harburg, TU Hannover, University Muenster and the HCU Hamburg.
Before joining the firm in 2011 Melanie Zirn studied at the HAW in Hamburg and collected international work experience. After working in Amsterdam and Aarhus, where she worked on several competitions at 3XN, she worked for Beyond in Cambodia and several offices in Hamburg.
In 2017 she became partner and is since working on executing diverse projects like the House of Entertainment. She is also part of national jurys for architecture and urban design competitions.
Both are active in the representation of women in the architectural field and are part of the PIA network. In 2025 they took part and showed their work at the Women in Architecture festival in Hamburg.
|
Hamburg Pestalozzi Quarter
Located at the intersection of Hamburg’s entertainment and residential zones, the urban design of the Pestalozzi Quarter is a vibrant, mixed-use development that captures the diverse and creative spirit of St. Pauli. Central to the masterplan is the House of Entertainment, a six-story landmark building that defines the northern edge of the site and acts as both an acoustic barrier and urban gateway. The design of the quarter blends restored school buildings and new housing typologies into a finely layered urban fabric.
Historic structures are converted into generous family apartments, preserving original features like high ceilings and timber floors, while adding balconies and loggias for modern use. New buildings range from townhouses to multi-family units, organized in ensembles that respect existing scales and view corridors.
At the heart of the development is a central plaza with senior housing designed to create a social anchor, while nine smaller plazas form a connected sequence of high-quality outdoor spaces, emphasizing play, rest, and encounter.
The House of Entertainment reflects the district’s cultural energy, the building follows the curve of the street with overlapping, swinging volumes that express motion and creativity. The projecting corner, with its ten-meter-high acrobatics stage, offers passersby a glimpse into the world of performance, turning architecture into theatre.
The façade, inspired by costume design, features interwoven slabs and translucent glass bands in warm tones, creating a vibrant, textile-like effect. Inside, AIDA Entertainment develops and rehearses cruise ship productions, while a creative incubator supports local startups in music, design, and performance—strengthening the neighborhood’s cultural and economic fabric.
Together with restored school buildings, senior housing, townhouses, and family-friendly apartments, the House of Entertainment completes a thoughtful architectural composition. The design responds to varying street edges, preserves heritage structures, and integrates the landscaped plazas creating a light, airy, and community-focused urban quarter.
Competition 1st price with Stefan Wirth.
|














