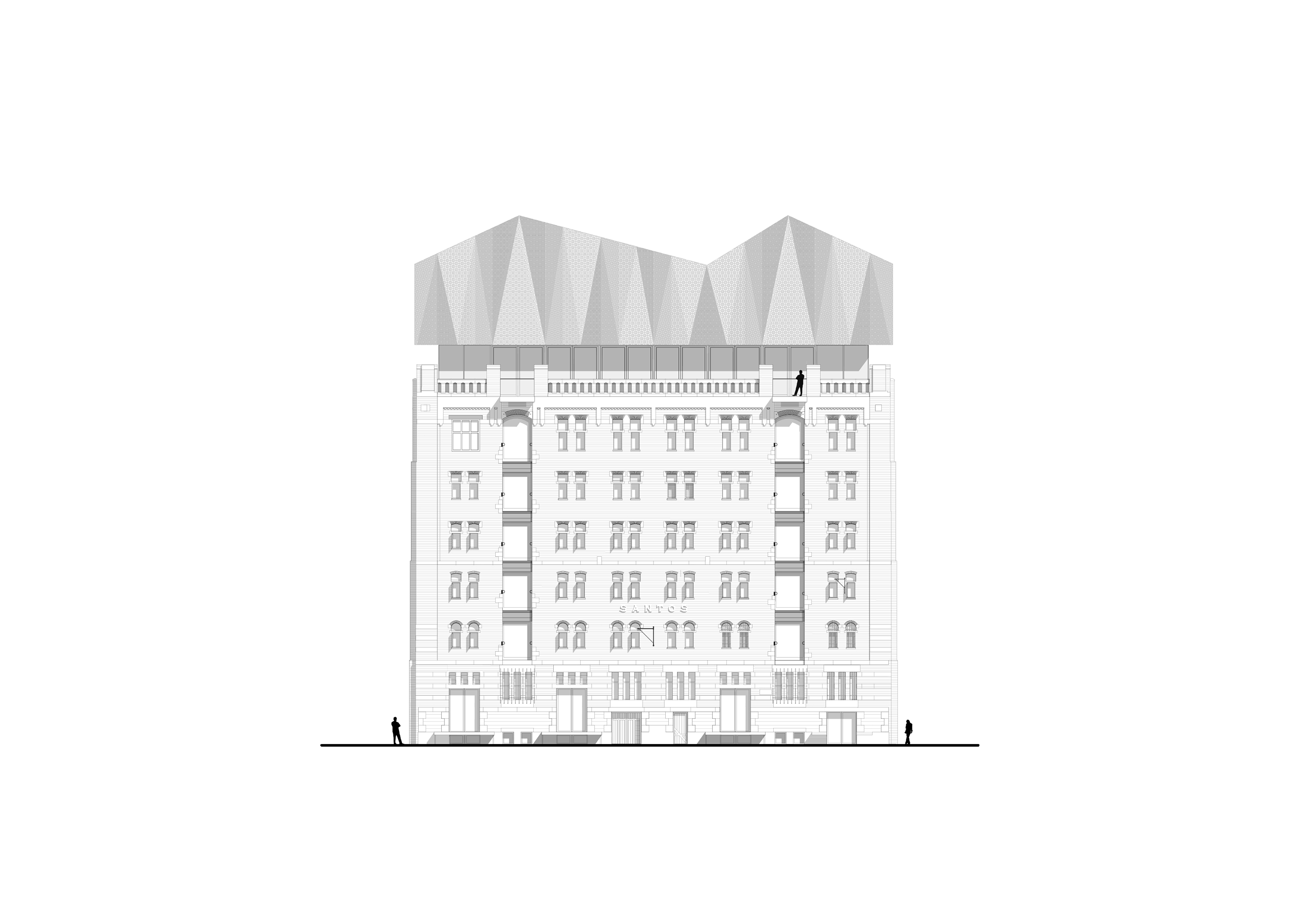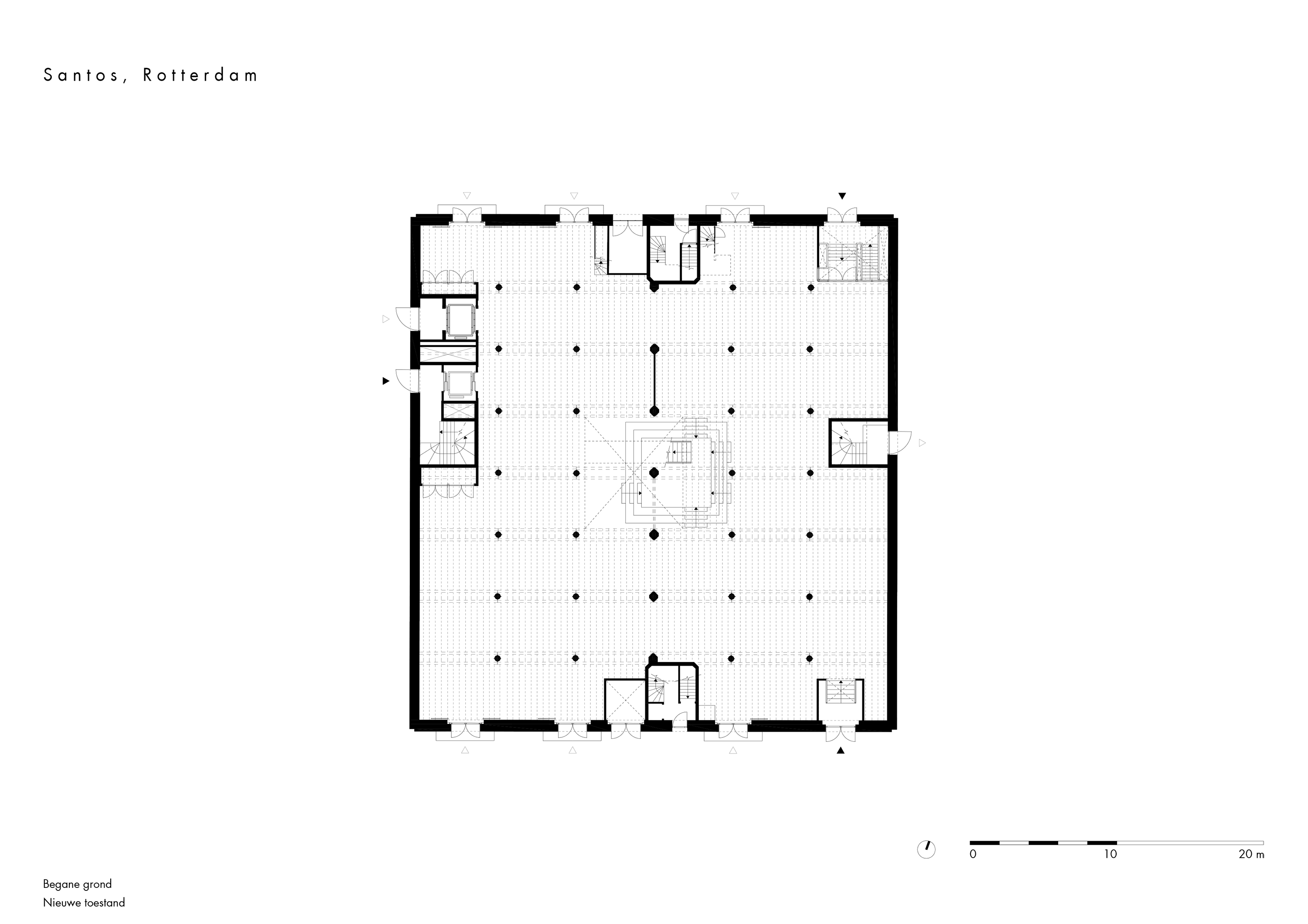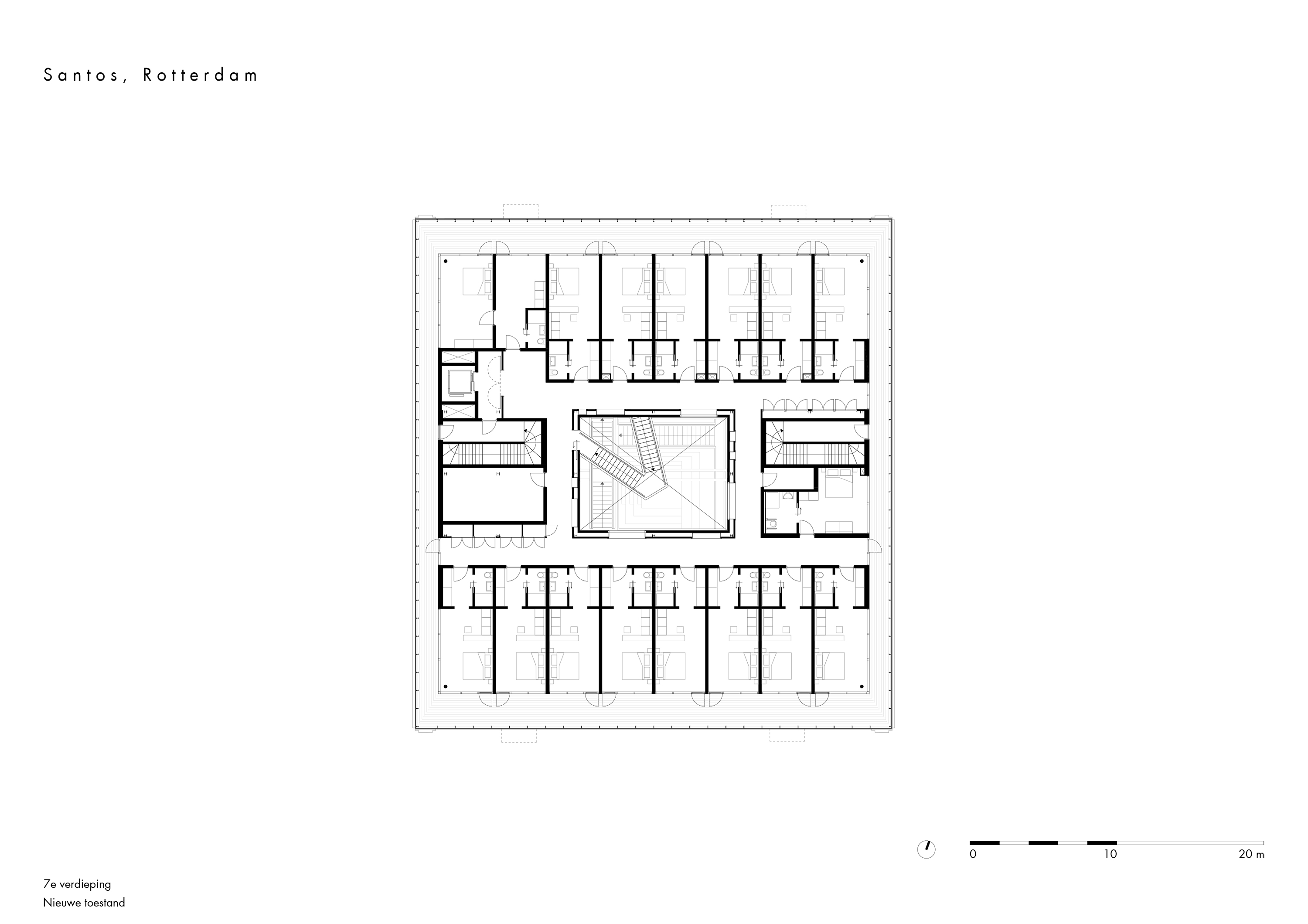
Melanie Zirn Karin Renner
- Site : www.rhwzarchitekten.de
- Adresse : Bernstorffstraße 69, 22767 Hamburg, Germany 22527 Hamburg
Karin Renner and Melanie Zirn, together with their partner Stefan Wirth, are co-leaders of the Hamburg-based architecture practice RENNER HAINKE WIRTH ZIRN Architekten. Their work is defined by a strong sense of contextual sensitivity, a commitment to social sustainability, and a clear, contemporary design language. With backgrounds in both architecture and urban planning, they navigate complex urban environments with a focus on dialogue—between old and new, public and private, built form and open space. Their approach often emphasizes participatory processes, integration of historic structures, and the creation of resilient, community-oriented spaces. Whether designing cultural institutions, housing, or hybrid urban typologies, their architecture reflects a deep interest in how people inhabit and shape their surroundings.
Karin Renner studied architecture at the RWTH Aachen and the TU Delft with a scholarship under Herman Hertzberger. Her early professional experience includes working for Ton Alberts in Amsterdam and Adele Naude Santos in Philadelphia with further stops in London and Berlin before settling in Hamburg and founding her own architecture firm in 1997. Over the years she has been judge to numerous national and international competitions for urban planning, architecture, design and student competition. She is a member of the Convention on Building Culture and part of the Design Advisory Board of the City of Eckernförde. After being tutor at a winterschool in Moskow, she held positions as a guest lecturer at the RWTH Aachen, TU Braunschweig, TU Hamburg-Harburg, TU Hannover, University Muenster and the HCU Hamburg.
Before joining the firm in 2011 Melanie Zirn studied at the HAW in Hamburg and collected international work experience. After working in Amsterdam and Aarhus, where she worked on several competitions at 3XN, she worked for Beyond in Cambodia and several offices in Hamburg.
In 2017 she became partner and is since working on executing diverse projects like the House of Entertainment. She is also part of national jurys for architecture and urban design competitions.
Both are active in the representation of women in the architectural field and are part of the PIA network. In 2025 they took part and showed their work at the Women in Architecture festival in Hamburg.
|
Rotterdam Warehouse Santos– National Museum of Photography
Built in 1901, the Santos coffee warehouse in Rotterdam’s Rhijnhaven district is being transformed into the new National Museum of Photography. After years of vacancy, this national monument is undergoing a careful renovation that highlights its historical character while integrating contemporary design.
The approach focuses on preserving as much of the original structure as possible. Key historical elements, such as cast-iron supports, original staircases, and the supervisor’s office, have been retained to tell the building’s story. Restoration has been minimal and sensitive, applying to both interior and exterior features.
A striking addition is the new roof structure: a two-level extension that appears to float above the warehouse like a golden crown. This new volume connects spatially and functionally to the historic building through a central void that spans from ground floor to roof, introducing daylight, new circulation routes, and clear visibility of the building’s construction.
The lost roofscape of the original warehouse is reimagined as a “fifth façade,” blending old and new. The project preserves the industrial identity and embodied energy of the structure, while integrating sustainable technologies such as underfloor heating and cooling, passive climate control, fossil-free district heating, and advanced insulation.
Opening in early 2026, the museum will serve as a cultural anchor for the Rhijnhaven district. Public amenities will include a café, shop, library, and event space, alongside exhibition galleries, offices, and short-term rental apartments—available since 2024.
Santos is a landmark in contemporary monument preservation, combining timeless architecture with modern sustainability.
Design in corporation with Karin Wolf (WDJArchitecten)
|

















