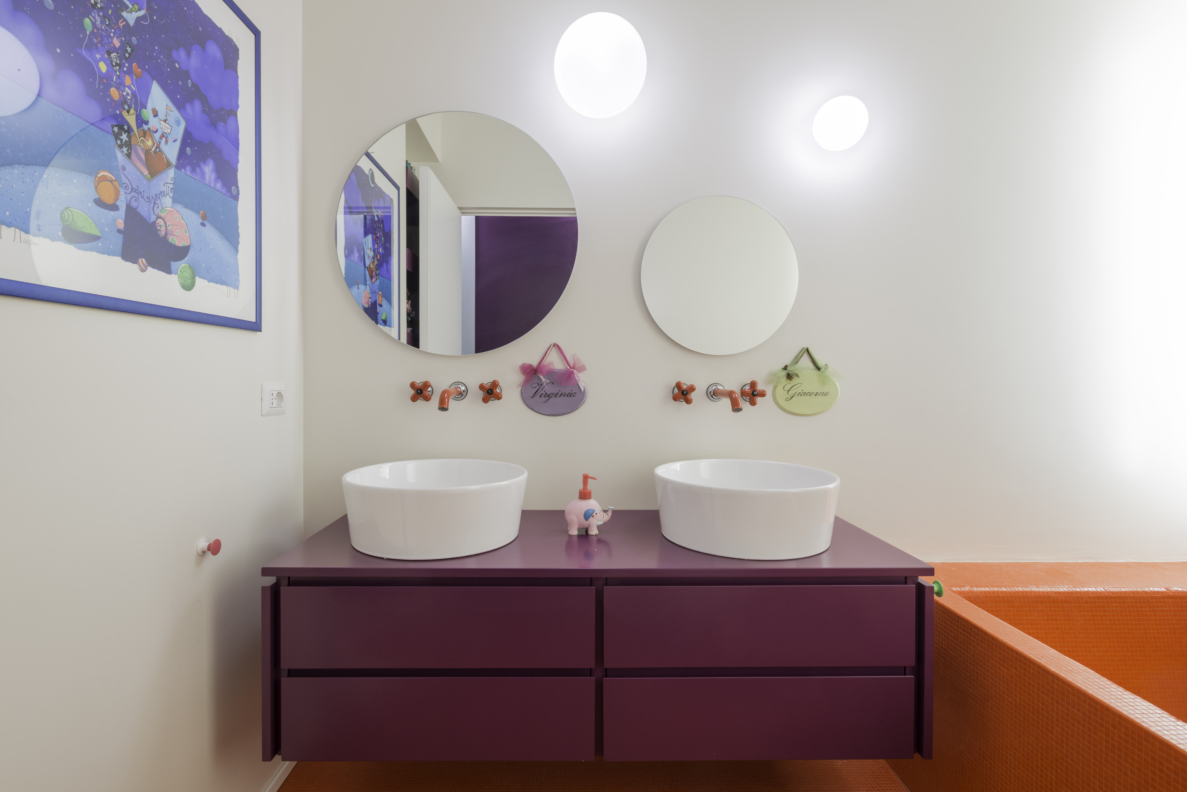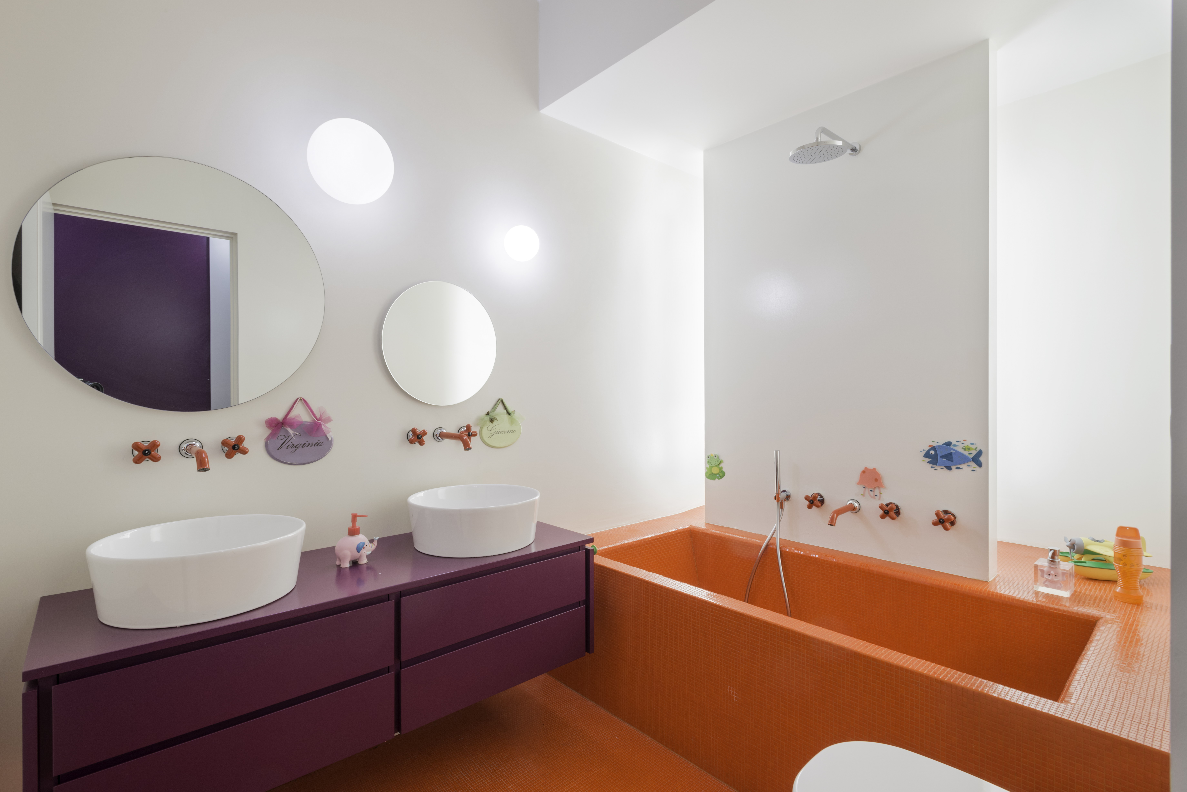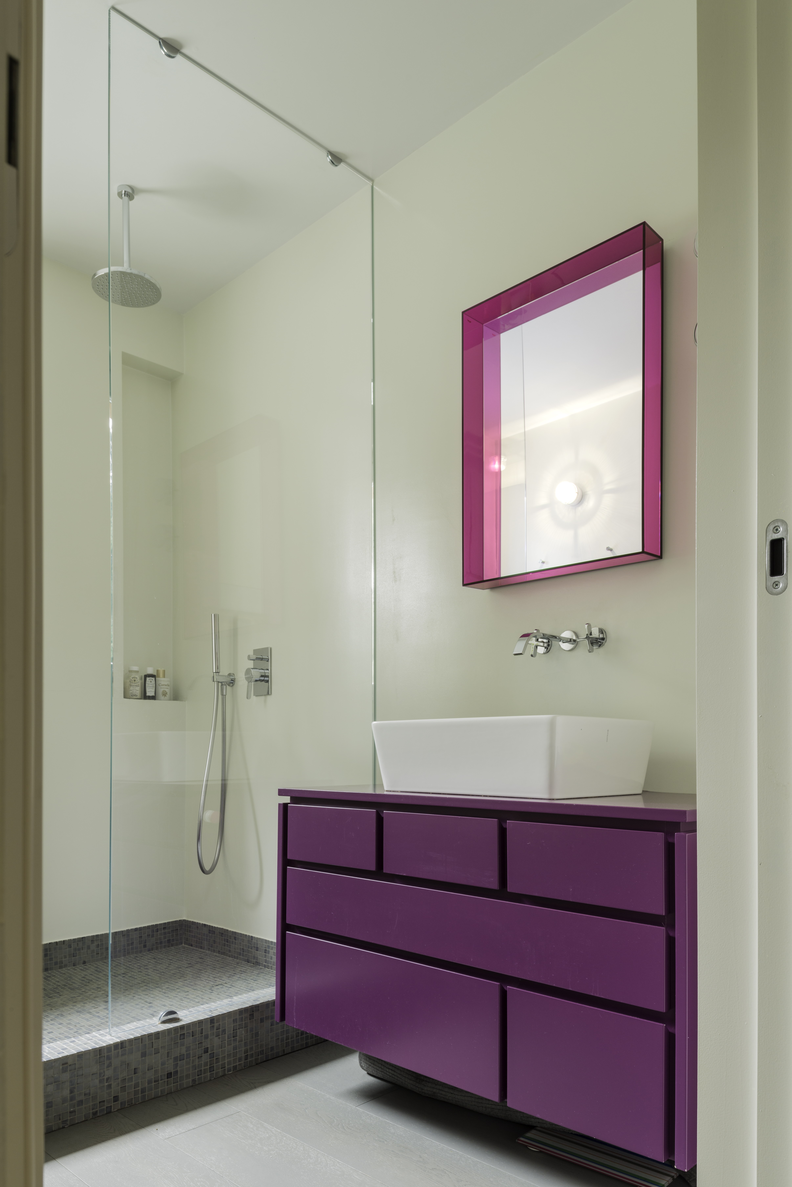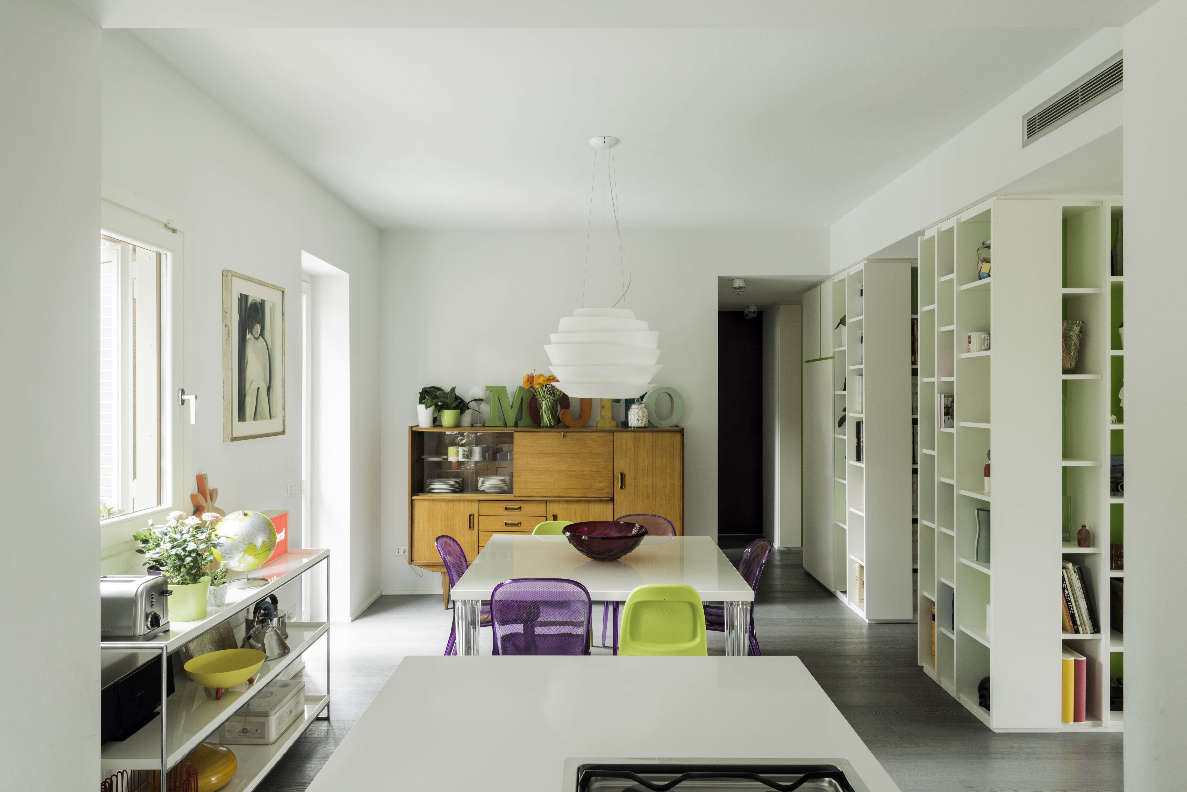BTG
A house specially designed for a young couple with small children. The zoning is free-flowing, only rooms and services are closed ,with large sliding doors which allow maximum open space.
Living room and kitchen are in continuity, overlooking a large balcony to the south and a terrace / garden surrounded by trees on the other side.
The central part of the house is articulated with wardrobes cabinets/libraries that create passageways and corridor. In the center of the main passage is located a small home-office to work remotely.
Light and colors characterize the project, a strong pallette that blends with the large white surface, is complimented with coloured furniture.
A metal gray colour wooden flooring is used throughout the space, except the bathrooms which are finished with bright coloured mosaic tiles.
CREDITS:
title: Private apartment_BTG
location: Segrate(MI)
what: Renovation e Interior Design
client: private
project: Cristiana Vannini
project team: Ornella Suriano
photographer: Saverio Lombardi Vallauri
saverio@lombardivallauri.it
http://www.lombardivallauri.it/
FURNITURE AND COMPLEMENTS:
tavolo/consolle living: BRAZIL_MENPHIS
armchair living: LOUNGE CHAIR EAMES_VITRA
kitchen: custom furnishings
corridors: custom furnishings (bookcases)
bed: custom furnishings
LIGHTING:
corridors: FRESNEL _OLUCE
living: TACCIA_FLOS
bathrooms: DIOSCURI_ARTEMIDE
dining: le soleil_ foscarini
cristiana vannini | arc
Via Nino Oxilia 23
I-20127 Milano
info@cristianavannini.it
www.cristianavannini.it
















