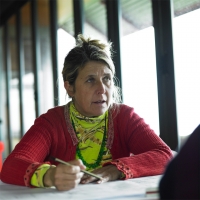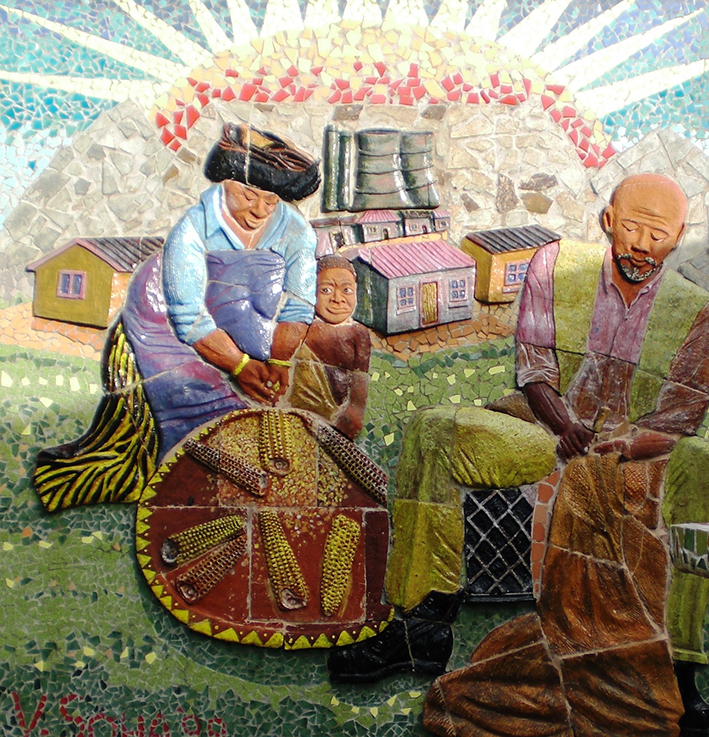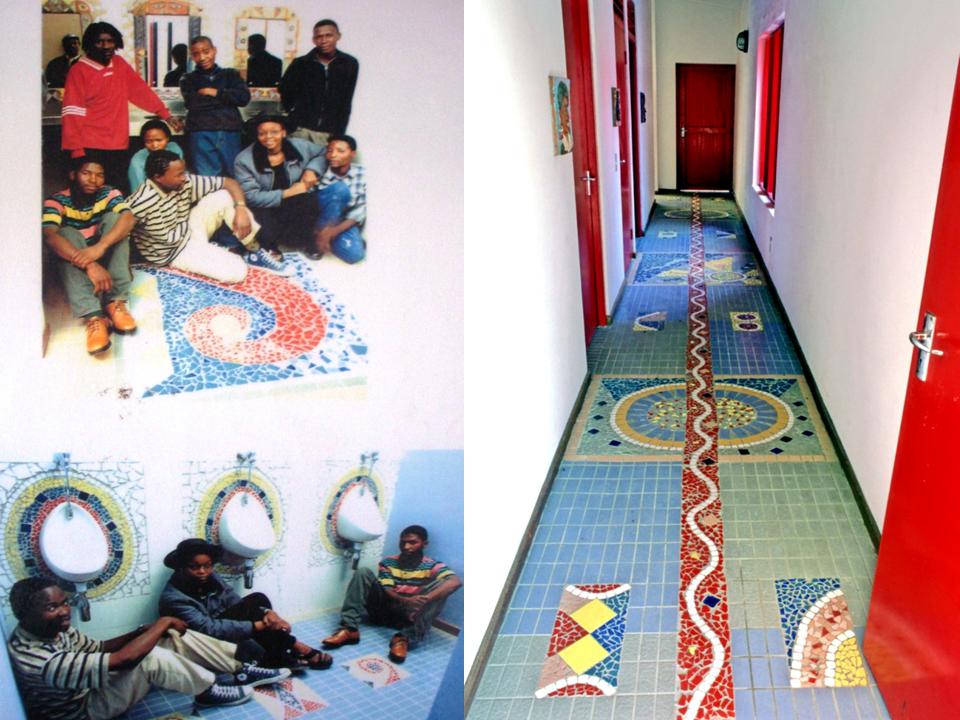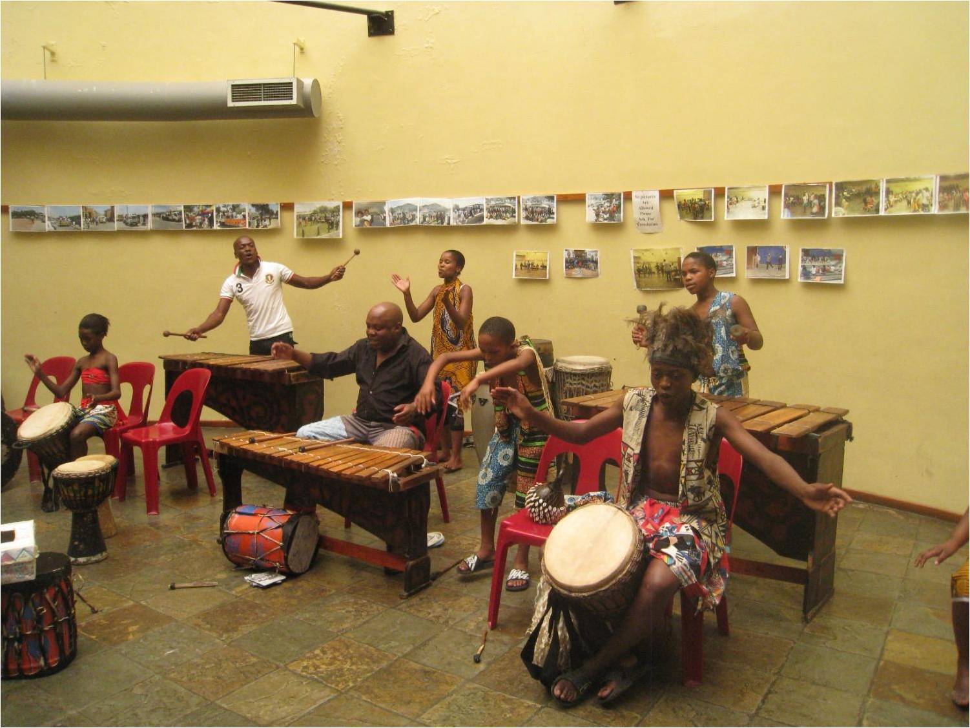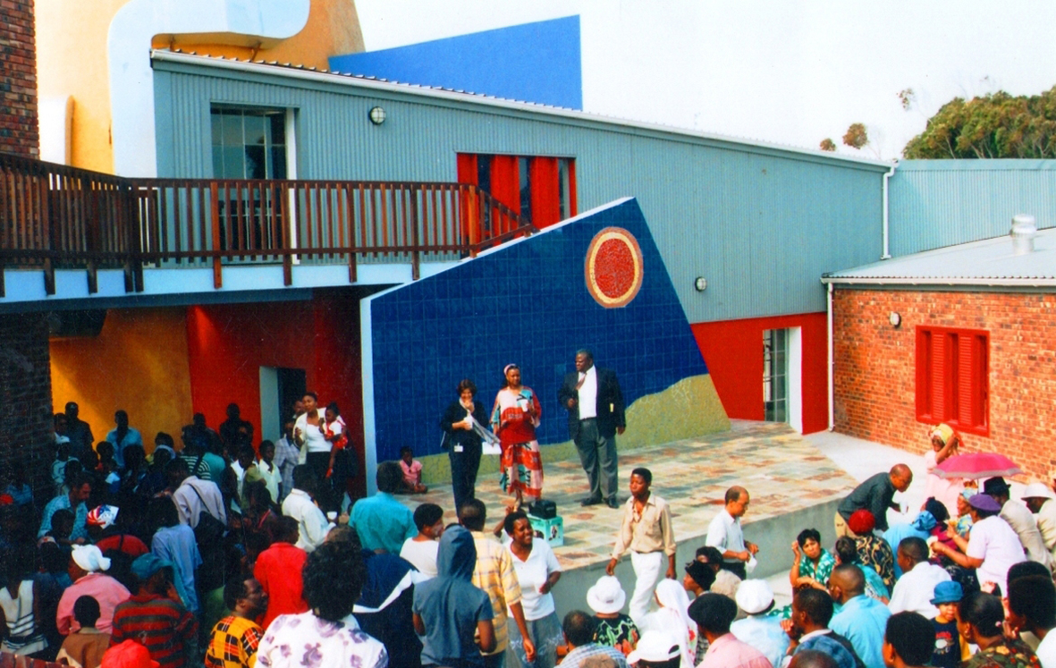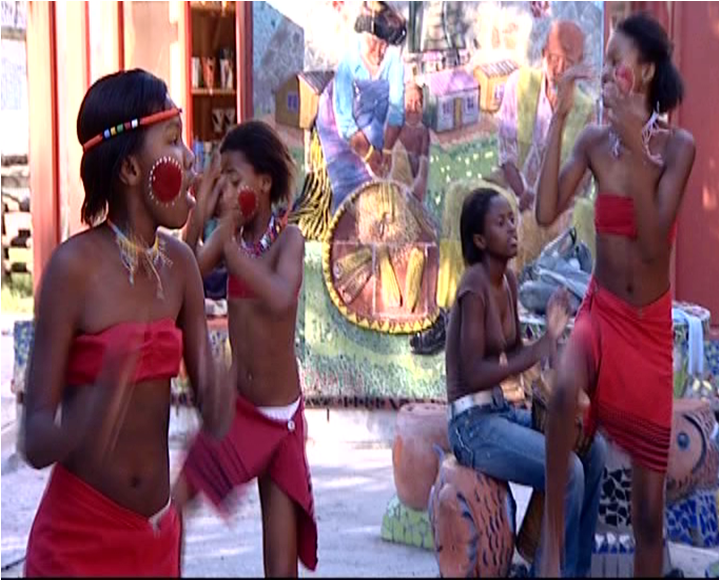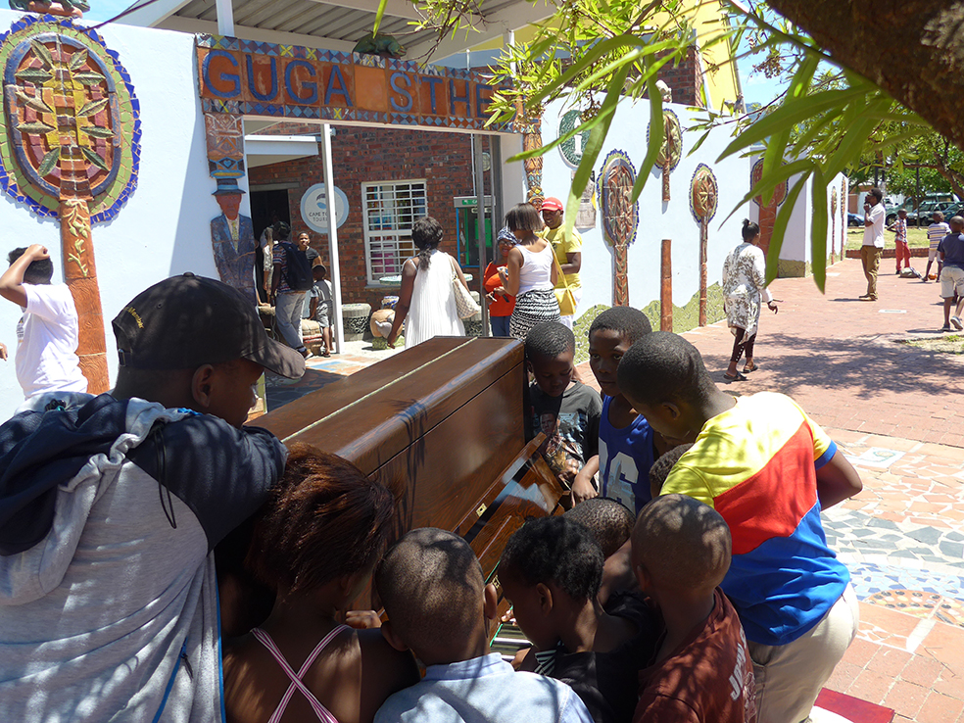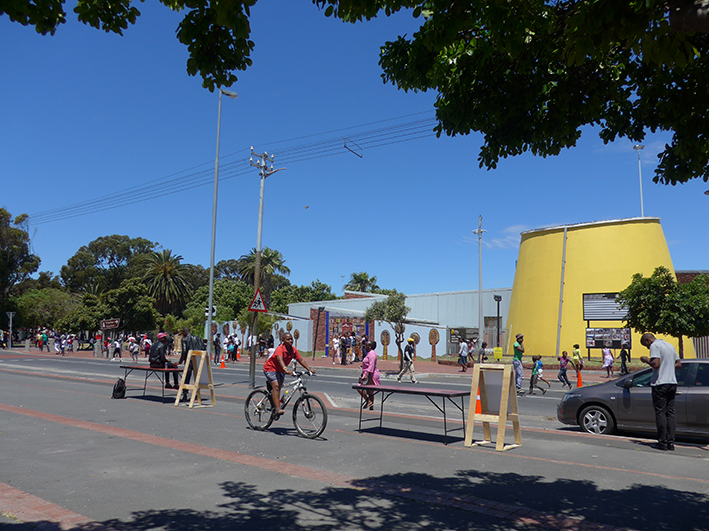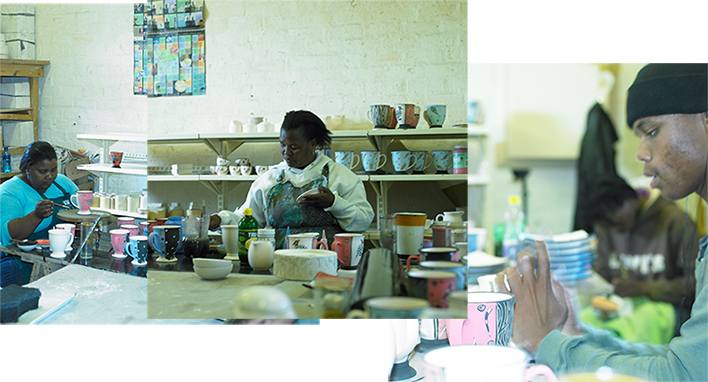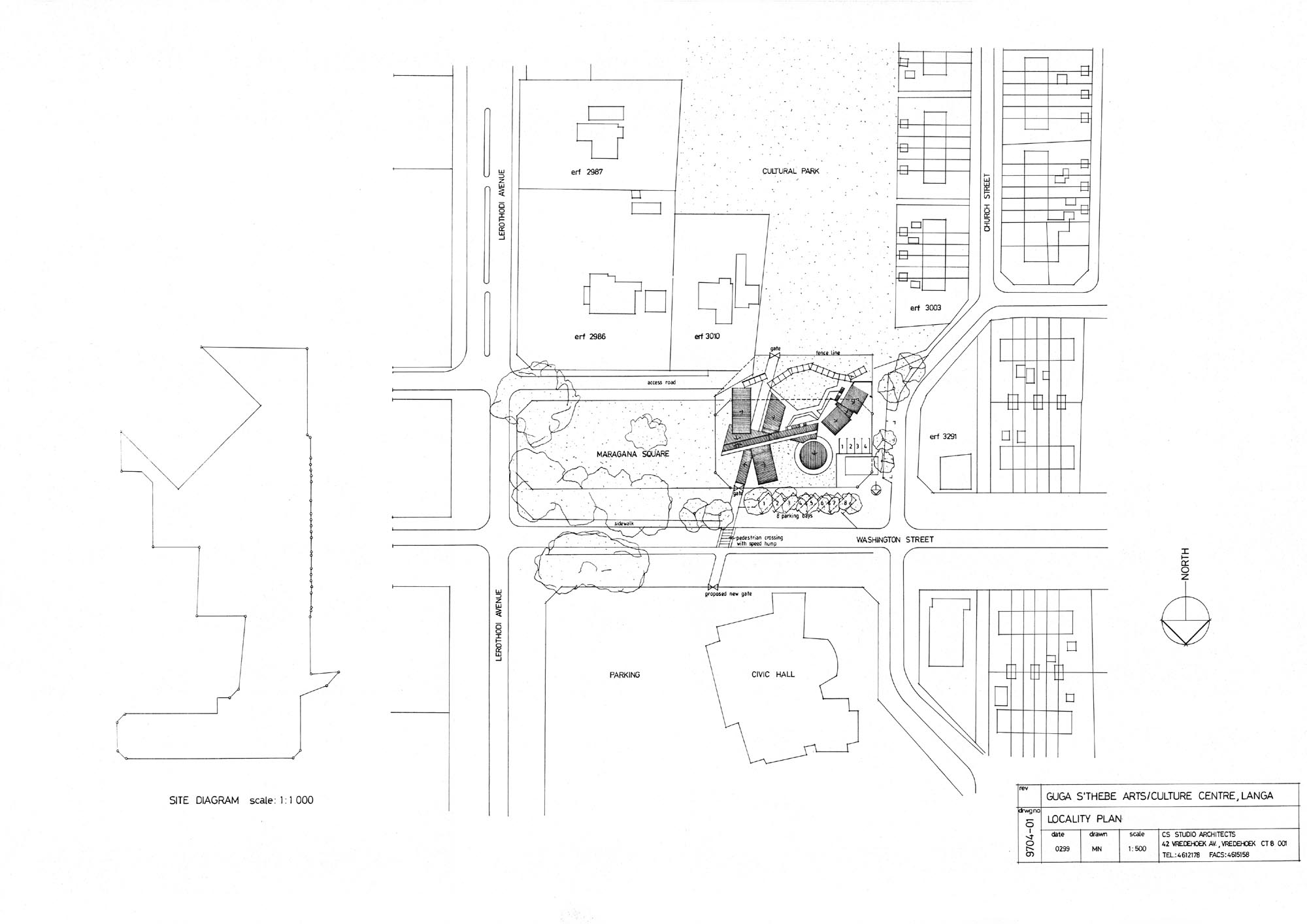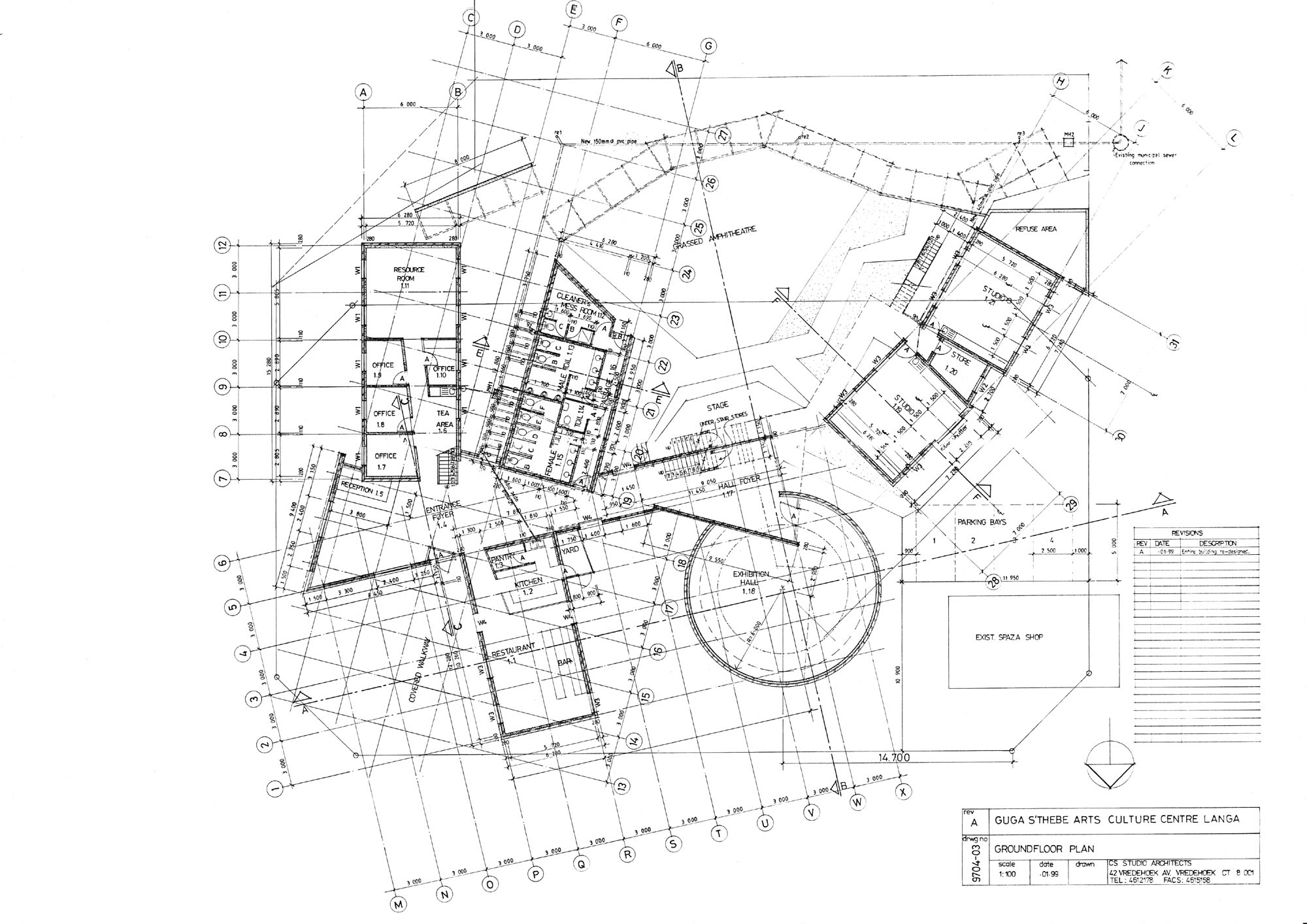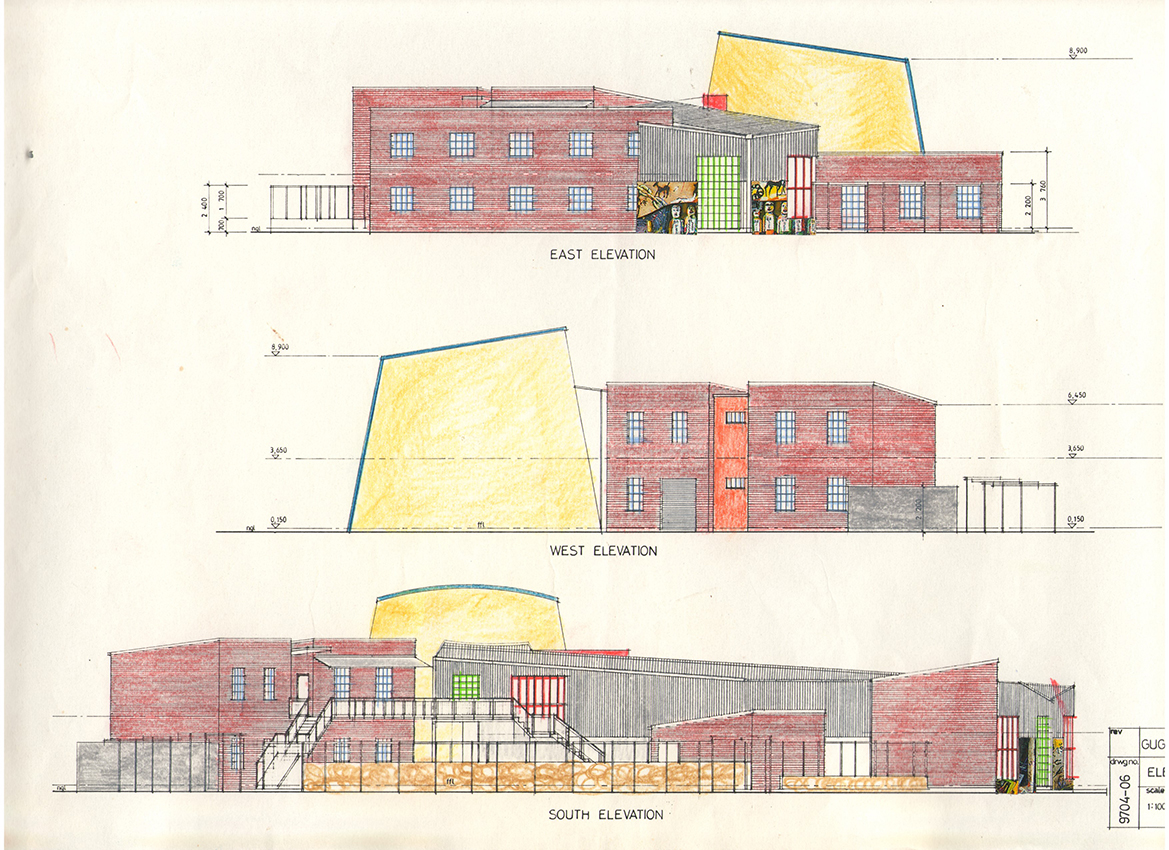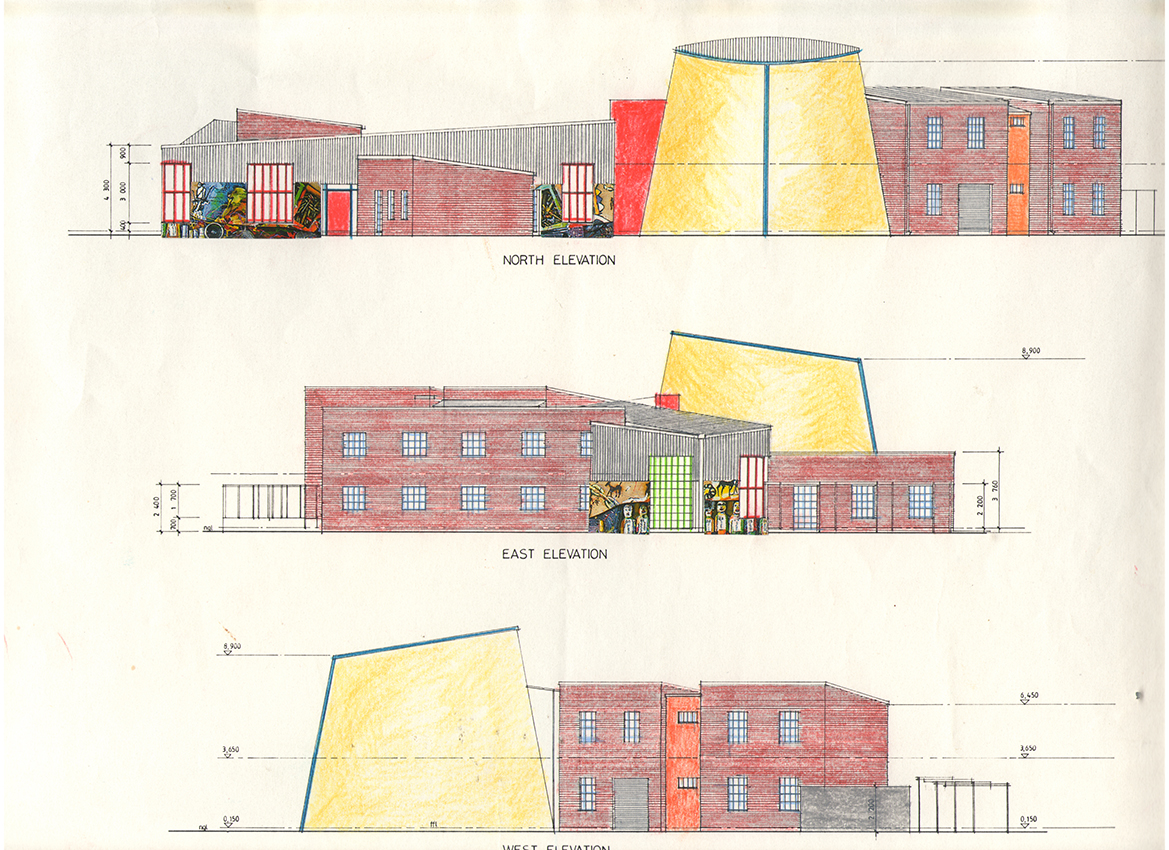Guga S'Thebe Arts, Culture and Heritage Village
DATE: 1996-1999
WON GLOBAL AWARD 2008
WON DESIGN AND HEALTH INTERNATIONAL ACADEMY AWARDS IN 2010
BACKGROUND
“Guga S’thebeKudala Usophulela” is a Xhosa idiom praising an aging serving platter for its enduring friendly service. The platter serves everyone welcomed in the house and has served many generations and different types of people from all walks of life, preparing and nourishing them for the future.
The site is located on the corner of Washington and Church street in Langa, the site where thousands of people burnt their passes before marching to town in 1954, sits to the east of the site. The building deals with the significance of the site while clearly being a public building despite its modest size. The aim of the project is to provide a home for arts, culture and heritage for the Western Cape, which is unique and culturally reflective.
DESIGN
This is clearly a post Apartheid building. In the first place it deals with the community’s needs as principle guide to the design, and secondly the response is rooted on the site. The architecture is unique but it is generically closer associated to the fragmentation of a squatter camp than the monotony of the Apartheid Township. The design process took over 18 months to complete. Different schemes with models were investigated, until a final design was agreed on. It was a difficult process as it was initially required by the older generation that a large ‘rondawel’ should be built to reflect the predominant rural and cultural historical background of the residents. On the other hand, the youth aspired to sports cars and mobile phones. The final solution is a contemporary building.
When we observed the aerial photographs, we noticed the distinct paths people used across the site. These were used to generate the main concept of the design. The design therefore consists of various ‘separate’ building components forming a “village”. The building spaces are arranged around these main circulation paths with courtyards forming external rooms nestled in between the internal spaces. This enables a rather small building to become a much larger facility with a number of indoor and outdoor rooms.
The building is only 820 square meters in total but includes four artists’ studios, two of which will be used for performing arts and two for visual arts. The ‘cone’ space is designed to be an events and visual arts multi – purpose space which makes reference to the traditional ‘rondawel’ vernacular. For small intimate performances it is able to host 150 spectators. The outdoor stage and seating is used for bigger performances. The forecourt and ablutions boasts ceramic artwork by local artists and young people who were trained in ceramic work to welcome visitors into the building.
A phase II children's theatre was completed in 2015 to the South of the original building. This project was a collaboration between students of the RWTH Aachen University, Dusseldorf Peter Behrens School of Architecture and Georgia Institute of Technology.
Thousands of tourists from all over the world visit the building on a daily basis. It is also used locally for cultural exchange programmes.

