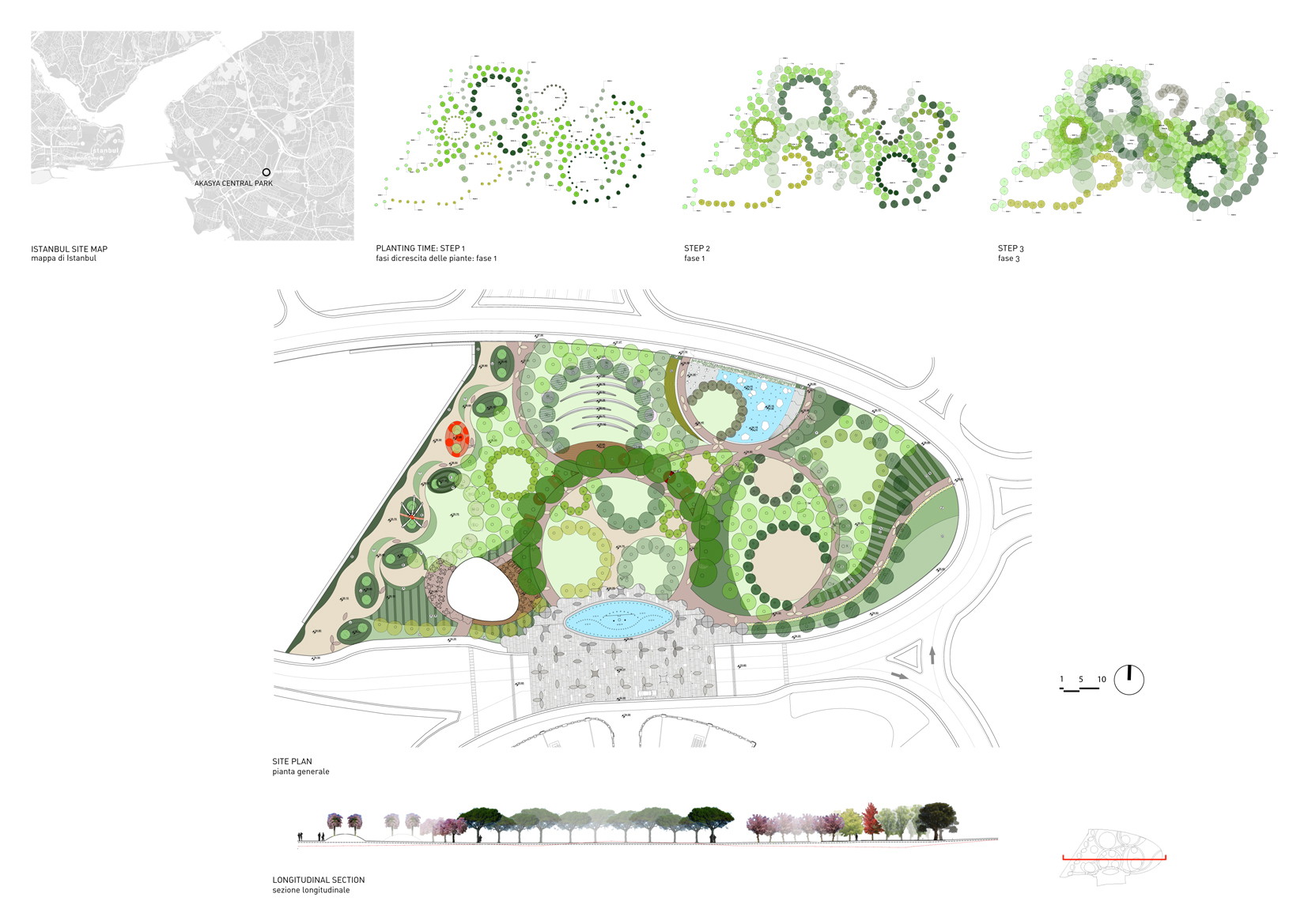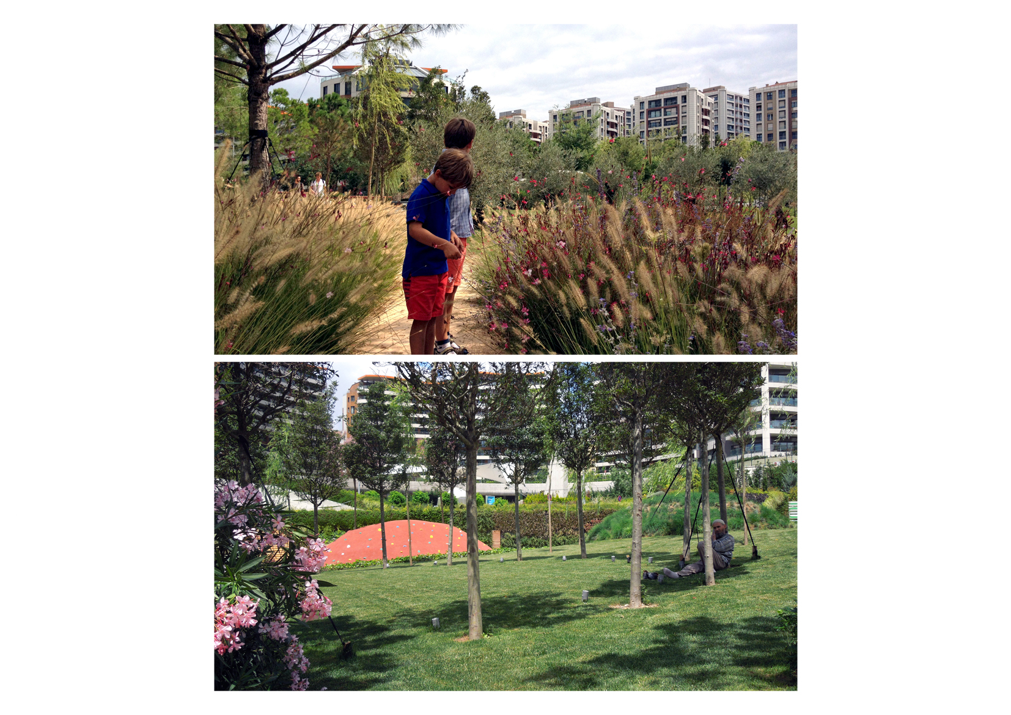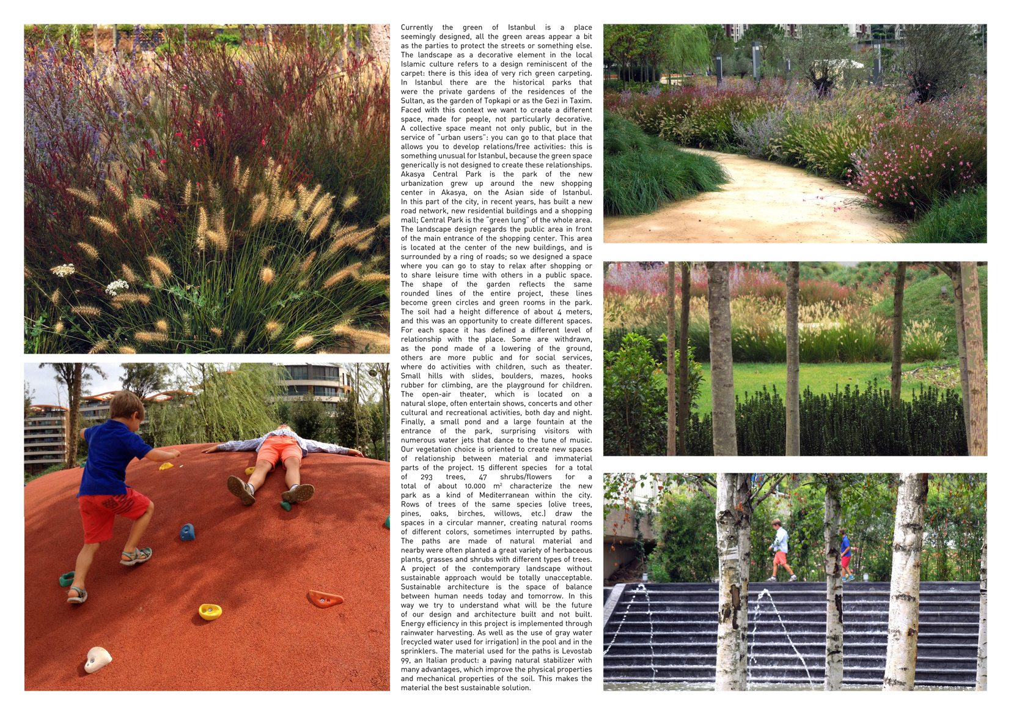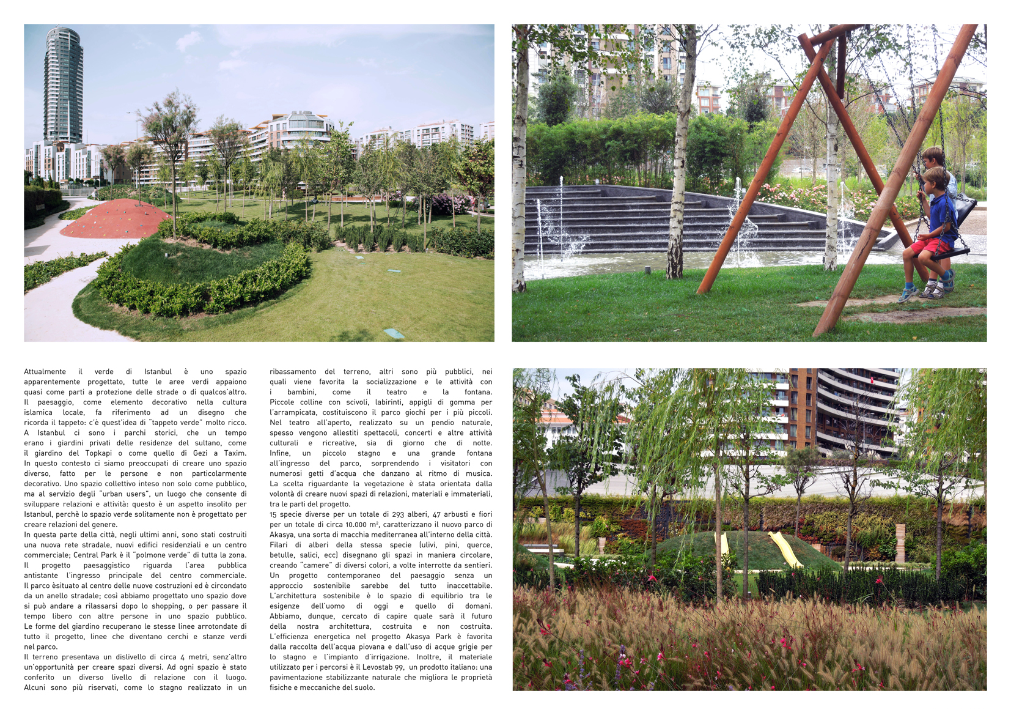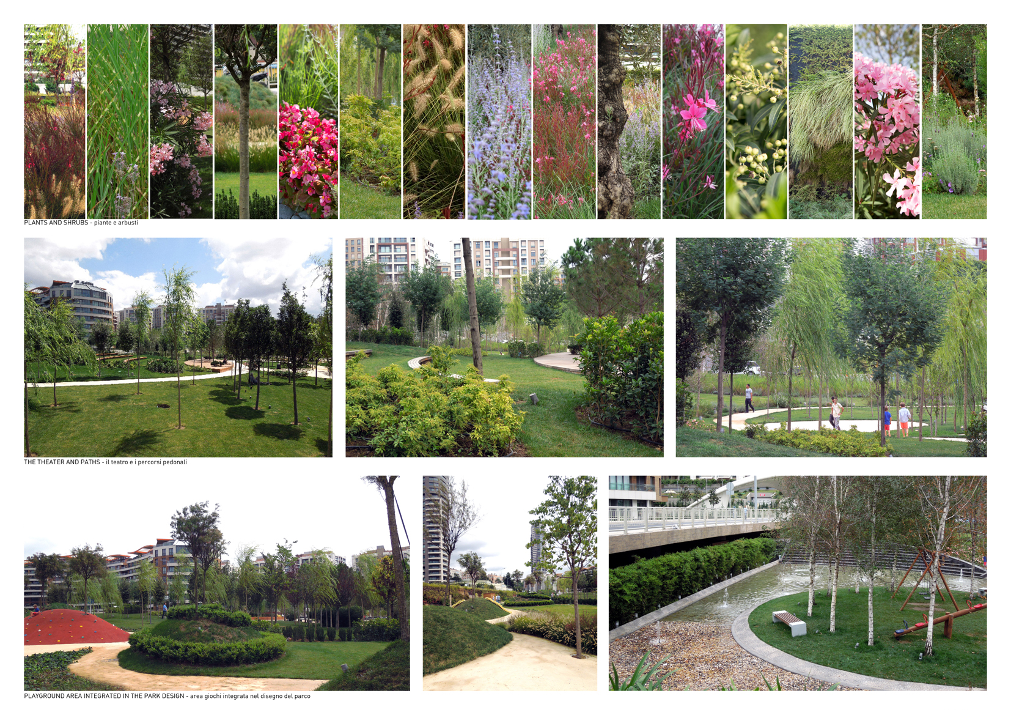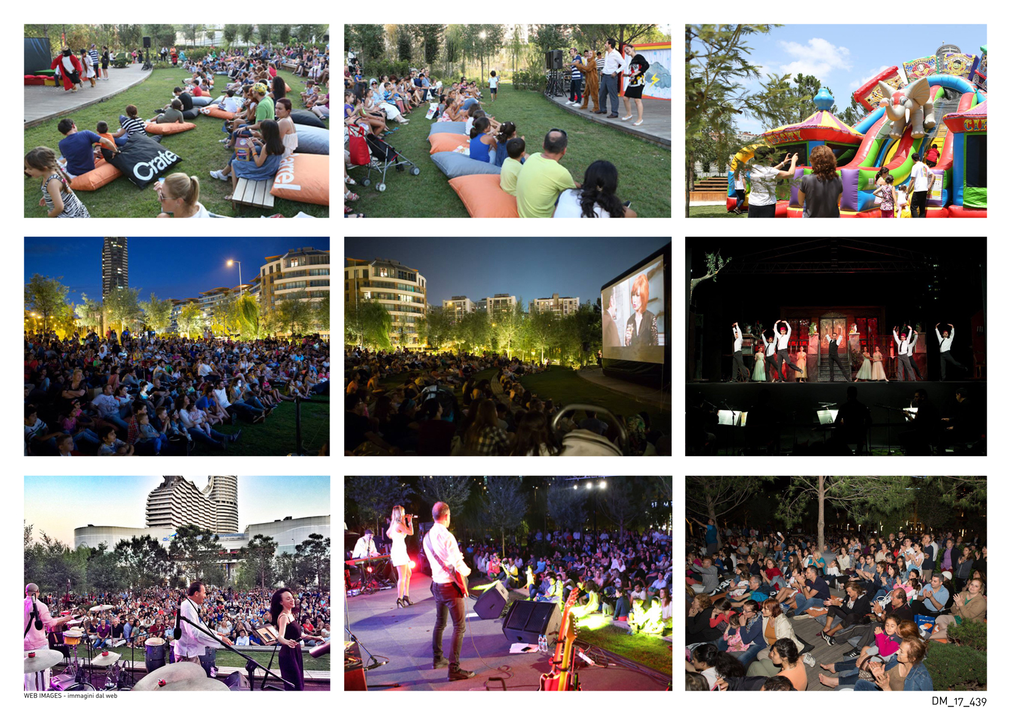Akasya Central Park
The Akasya Central Park is located in the Acibadem district, on the Asian side of Istanbul, an area of high quality housing developments. In recent years, a new road network and new residential buildings have been built. The Park is the green centre or the “green lung” of this new urban development and is the focus of the new Akasya Shopping Mall. It is the connection for the whole site.
The landscape design of the Central Park en¬compasses a public area in front of the north entrance of the mall. This area is located at the center of the new buildings, and is surrounded by roads. We designed a space where the people can go and relax, as city us¬ers or shoppers, to share leisure time with others in a public space.
The park provides a gradual transition between residential areas and the mall. The landscape design, using elliptical shapes, reflects the same geometry of the entire project, creating a unifying whole. Once the connections within the park were designed, we added green circles as green ‘rooms’. These green rooms propose different activities, providing different relationships within the site. The design concept is for a space where visitors can relax after shopping or share their free time with other visitors.
• The area around the pond fosters a private, intimate atmosphere while that around the fountain, in front of the mall, provides a more social and entertaining focus.
• The open-air theatre provides amphitheatre seating and a place to enjoy performances such as concerts and cultural activities.
• Children provide the most entertainment and energy to the space. Small hills with slides and rubber hooks for climbing, keep them entertained. Mazes and boulders form a dynamic playground, a piece of heaven for kids.
Our final choice of vegetation creates new spatial relationships between the physical and ephemeral areas of the project imbuing plants with meaning relative to their context. The vegetation is able to engage in various relationships (cultural, imaginative, ecological, symbolic, size, colour, shape, acquisition, etc.) with users and between the plants themselves.
Open and shady spaces alternate with each other. There are a variety of trees, shrubs, herbs and graceful ornamental grasses. The vividness of the colours of rows of trees of the same species (olives, pines, oak, birches, willows, etc.) outline the landscape creating circular rooms with different colours.
The material used for the paths is an Italian product, Levostab 99, a natural paving stabilizer with many advantages such as better physical and mechanical soil properties; a reduction of swelling caused by changes in water content and an increase in soil service life due to its durability. Its soil-line properties surpass that of asphalt and concrete-based pavements. This makes it one of the best sustainable solutions.
In a total area of 13,300 square meters, fifteen different arboreal species, 293 trees and 47 species of shrubs and flowers create a Mediterranean vegetation of casual elegance. Olea Europaea, Pinus Pinea, Pennisetum Setaceum, Carex Comans “Frosted Curls”, etc. provide texture, colour and structure. The smell of herbs, the tickling sound of dancing water jets and warm-coloured plants and textures carry the visitor into the enchantment of Akasya Central Park taking possession of all the senses.
Nominee to Aga Khan Award 2016
Winner The Plan Award 2016 section Landscape














