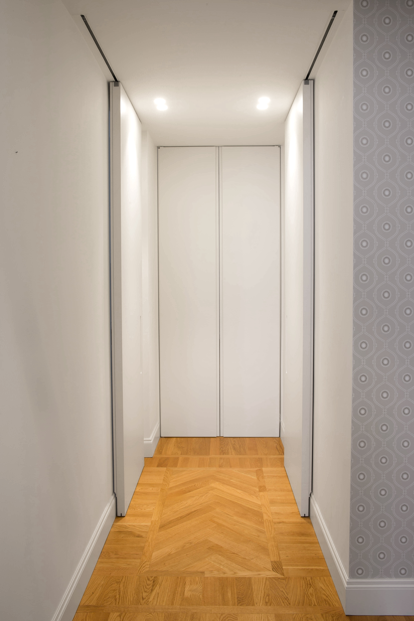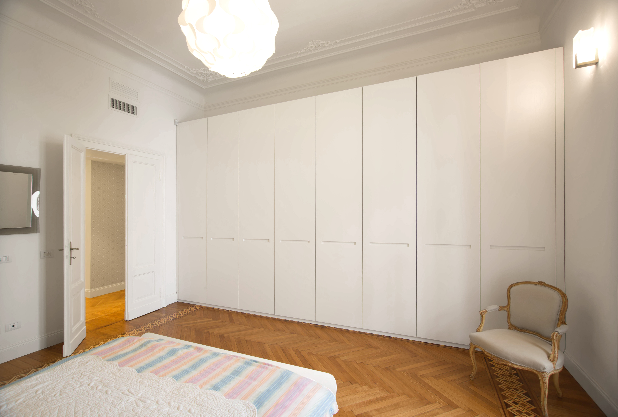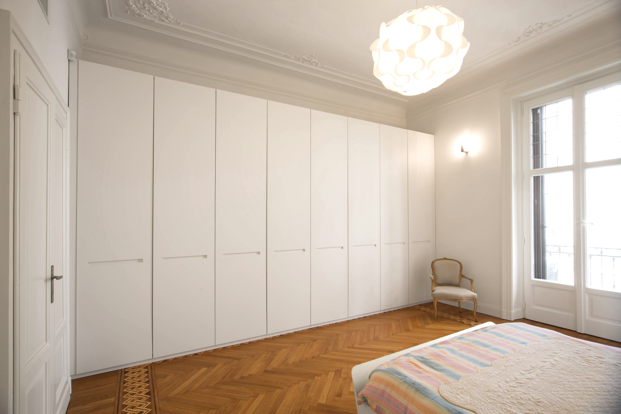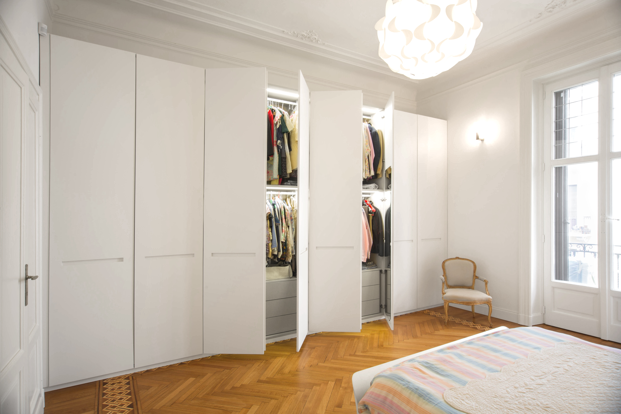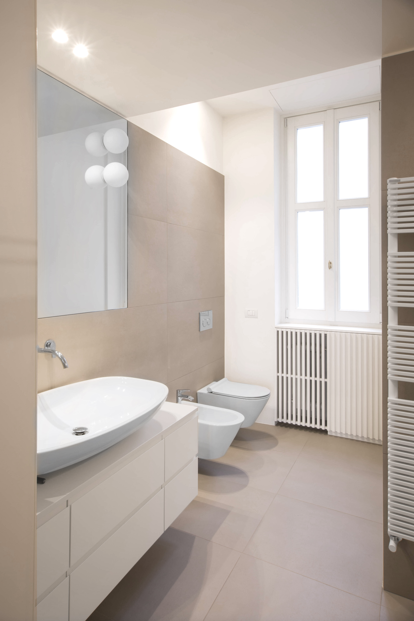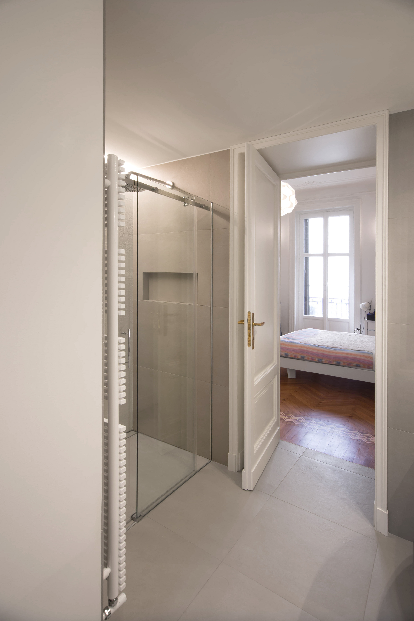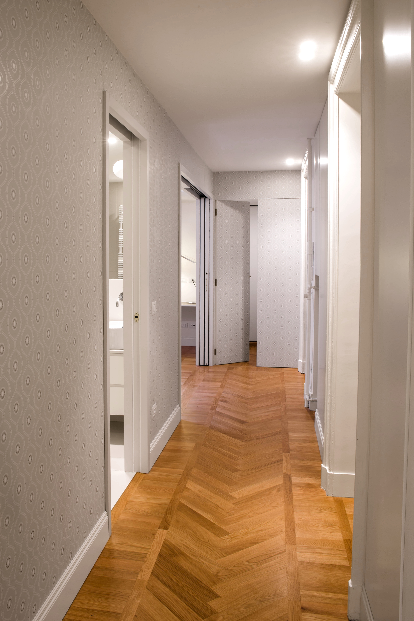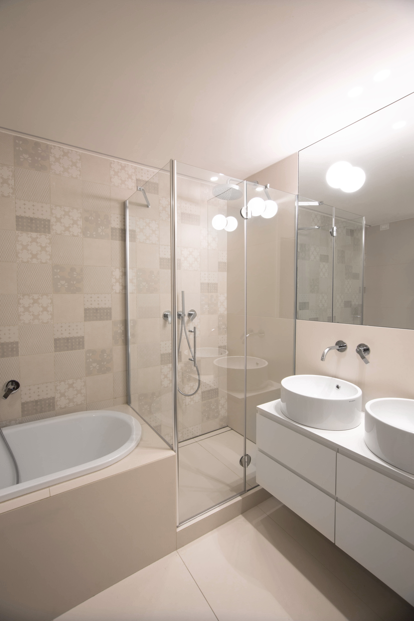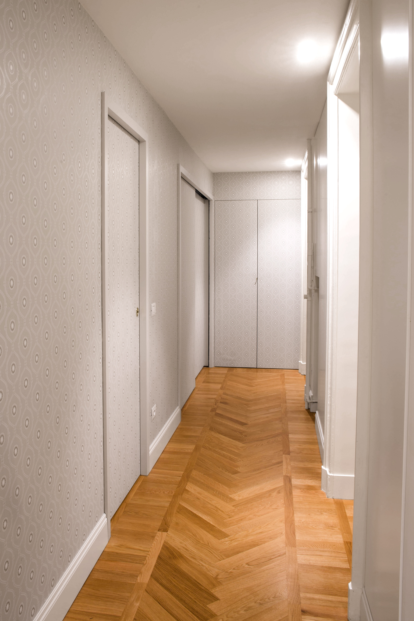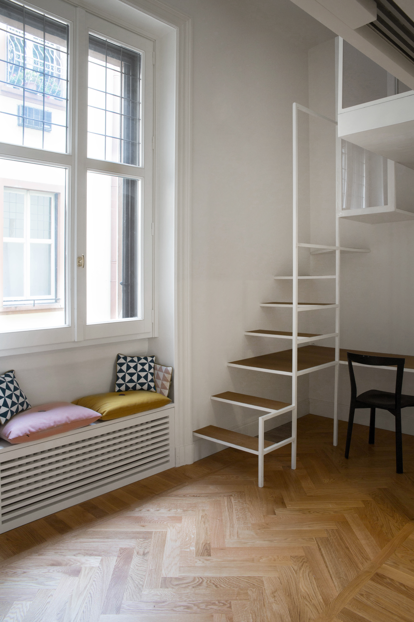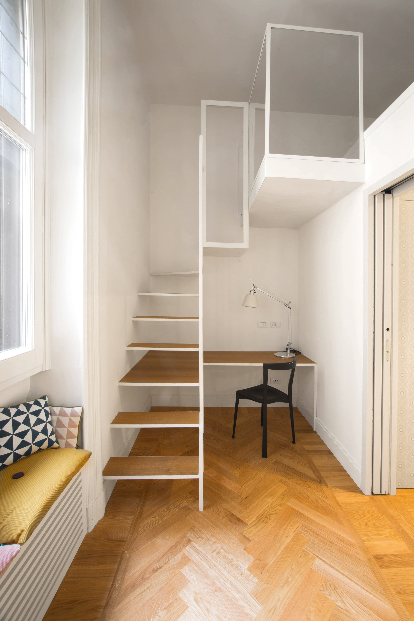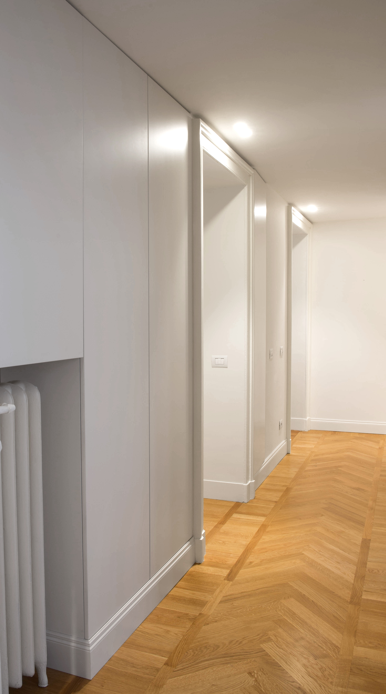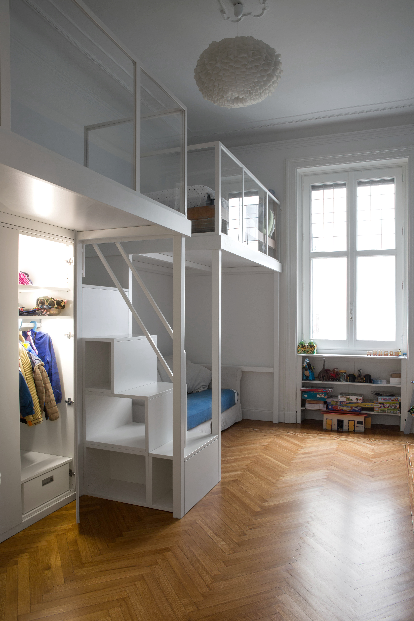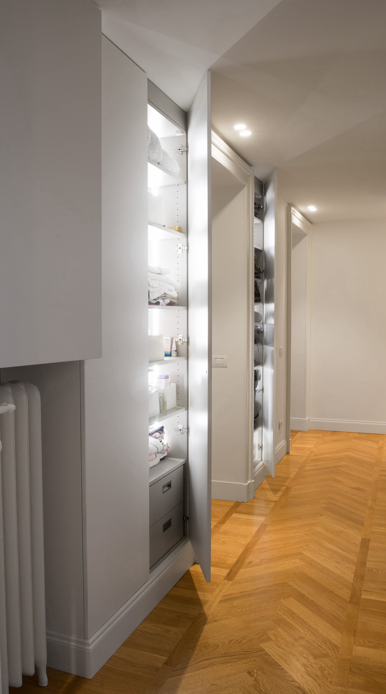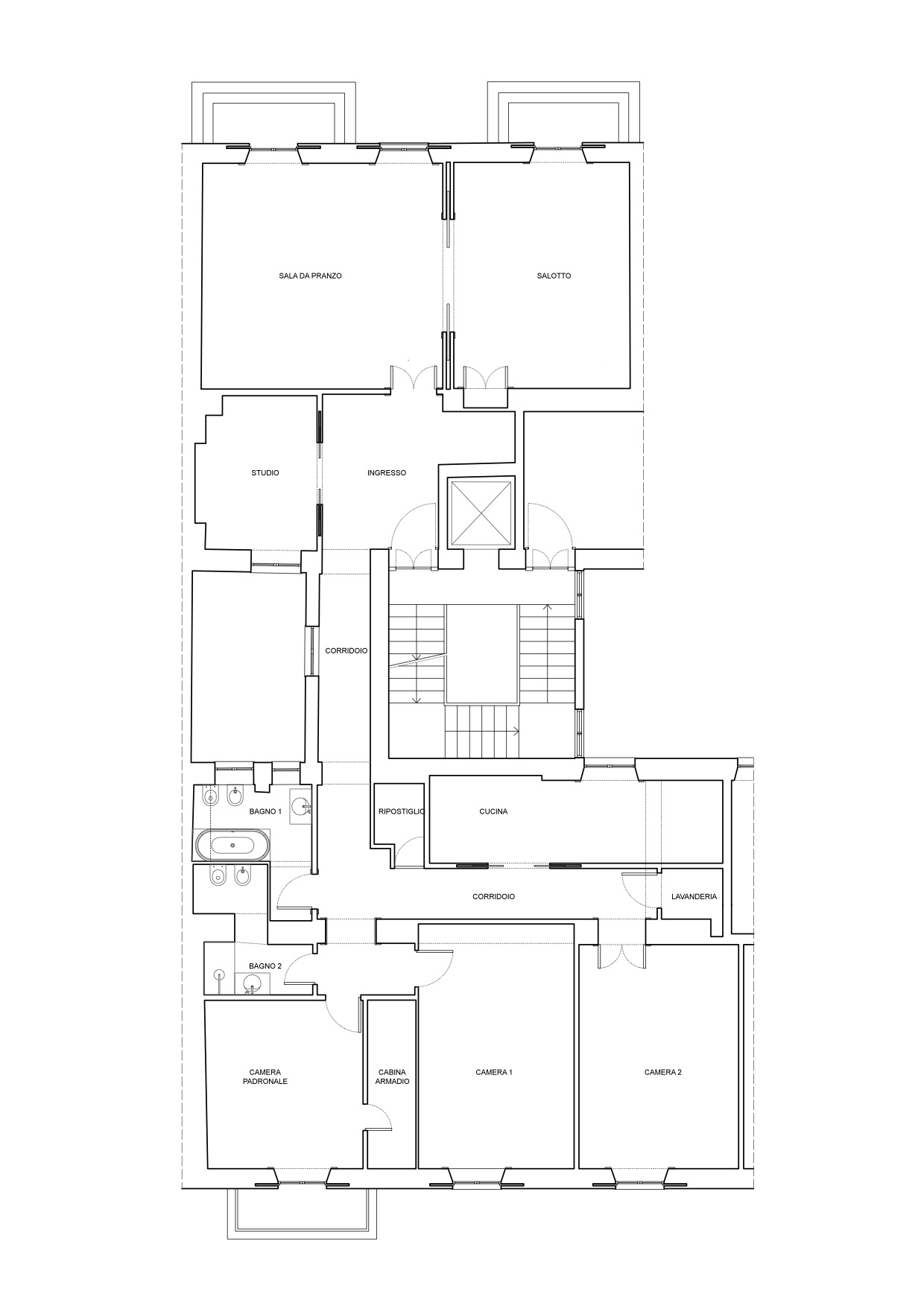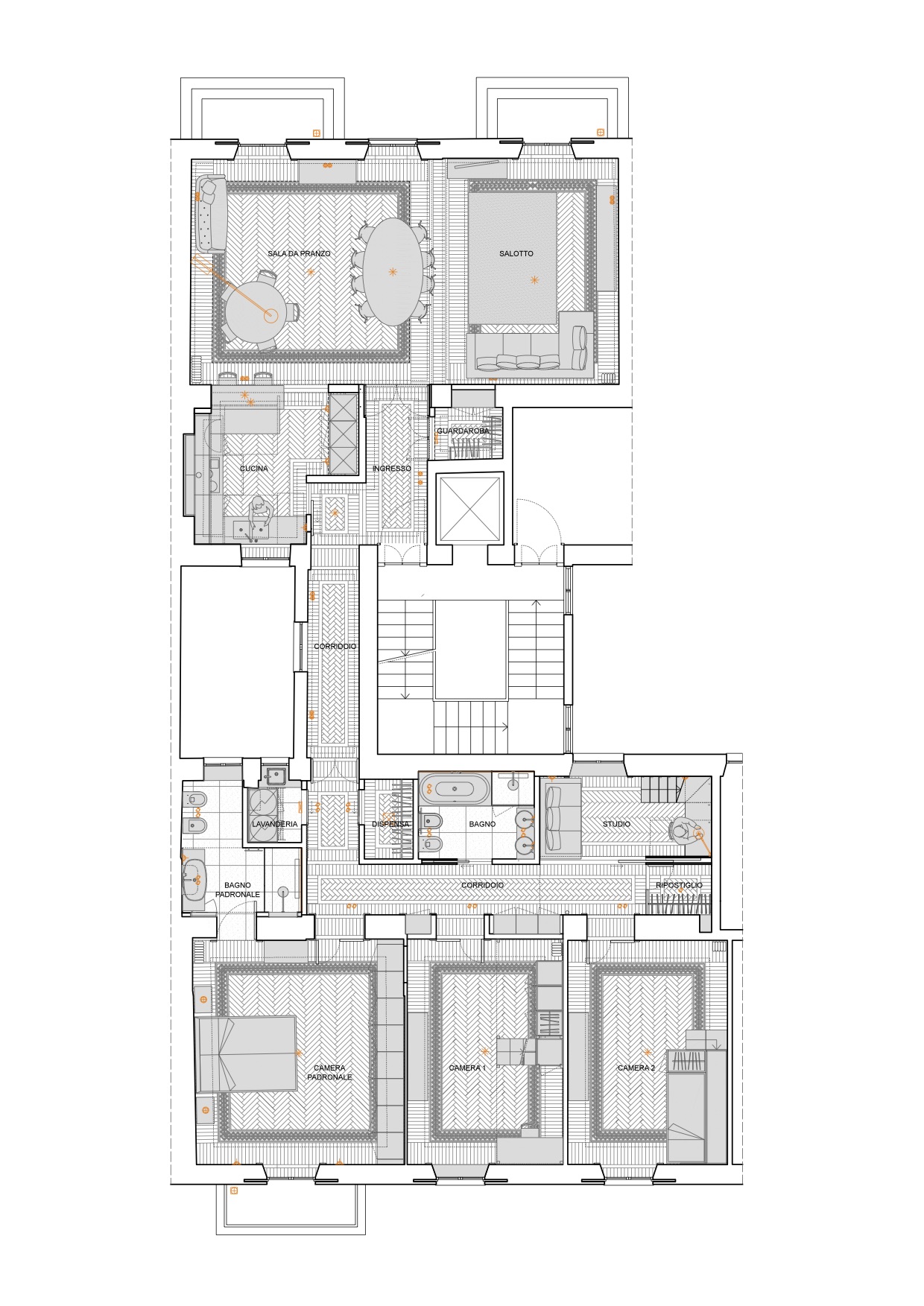16VT
16VT
Renovation of a prestigious apartment
Place
Milan (MI)
Date
2015
Surface
180 sqm.
The apartment is located in a typical building of Milan of late 19th century.
The large, bright, living area will be connected to the kitchen through a large wooden snack area.
In the master bedroom is created an en suite bathroom and the existing parquet is retrieved. An en suite bathroom will be created in the master bedroom and the existing parquet will be recovered In the fourth bedroom will be created a small mezzanine where a customized staircase design becomes an opportunity to design a small desk made by metal, wood and plexiglas.
All furniture and doors are tailor-made.
All the typical decorative elements of the era have been preserved or rebuilt on existing designs (original doors and windows, inlaid parquets, plaster-framed ceilings, ...).














