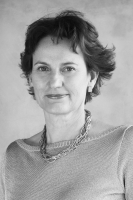Municipal Offices and Train Station
The station hall and municipal offices form a new landmark in Delft. The complex is located above a new underground train station, with the offices accommodating the municipalities' employees. With the underground station in operation, the old railway viaduct that divided the inner city of Delft has made way for an extension of the city centre, a park and canal.
Designed without an apparent front or rear, the glass building is compact and flexible. Incisions in the glass volume echo the networked structure of laneways in the historic city and admit daylight deep into the building. Lowering the roof line at the corners reduces the building height to enable a gradual transition to the surrounding buildings.
The use of clear glass at ground level facilitates a close connection between inside and outside. Here, the public zone with the station hall and public lobby is differentiated from the private section with the municipal offices made from transparent and molten glass elements.A ceiling of curved white horizontal strips adorned with a historic city map in (Delft) blue arches above the public lobby and station hall (in collaboration with Geerdes Ontwerpen). The halls are separated by a glass wall and two volumes that house the public counters, consultation rooms and technical services of the municipal offices, and the commercial functions of the station hall.
The facilities are organised so that travellers can immediately glimpse the historic city from the station hall. Measures including a geothermal heat pump and an optimal facade design featuring highly insulated glazing enable a 35% reduction in energy use from prescribed requirements.
The building accommodates solar panels on the roof that can generate a minimum of 20% of the building’s energy needs.





