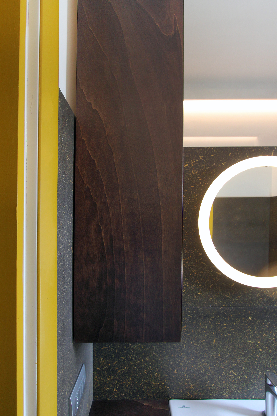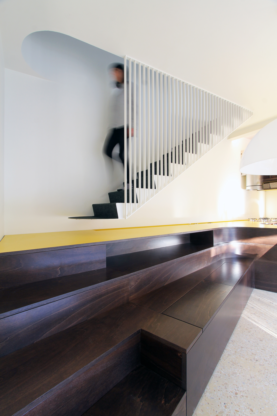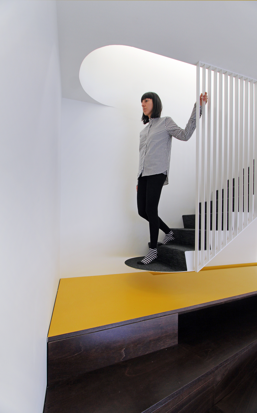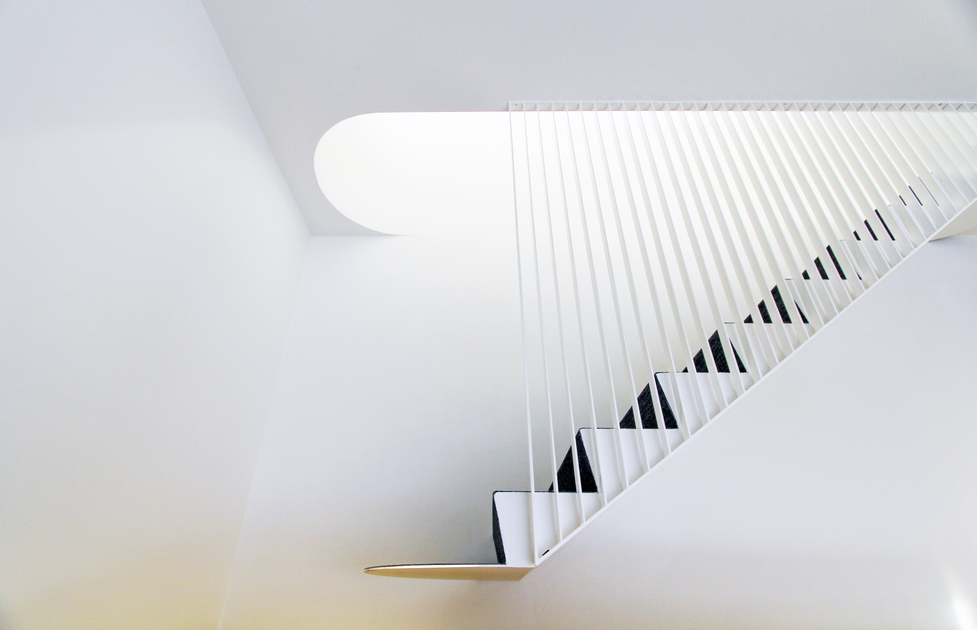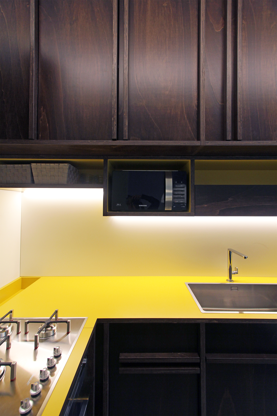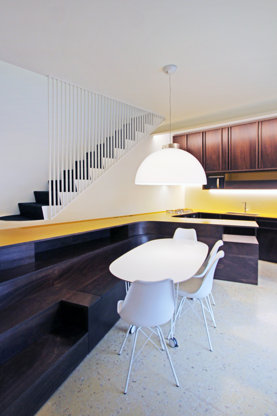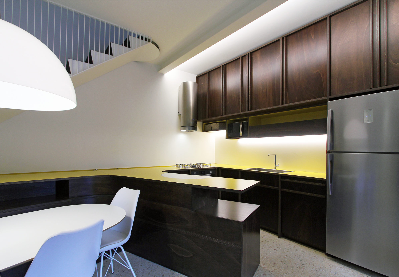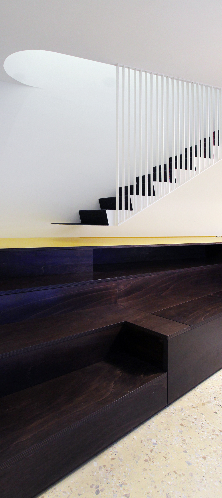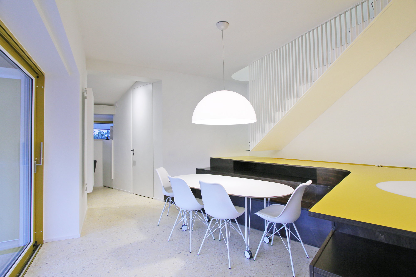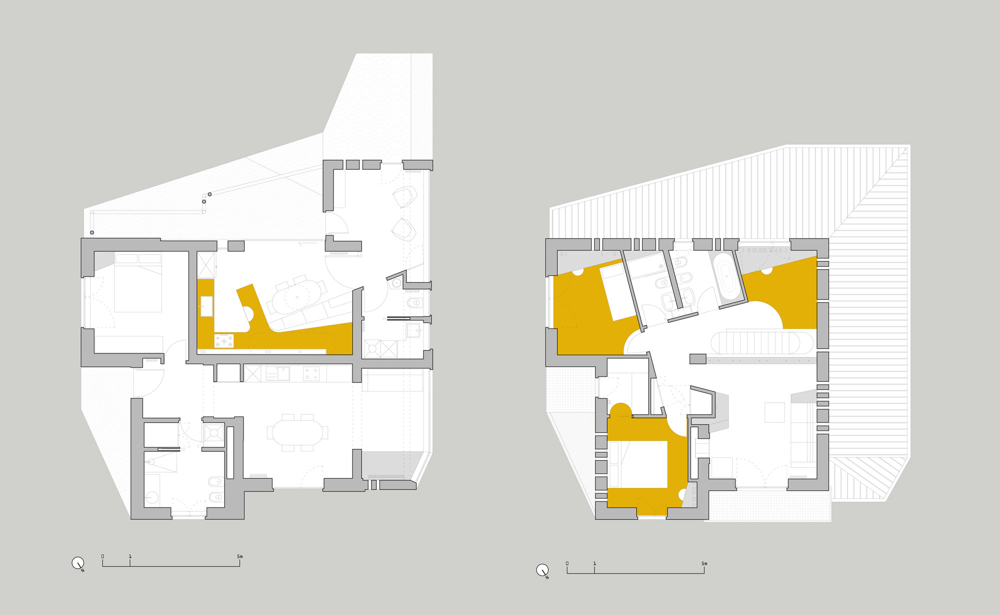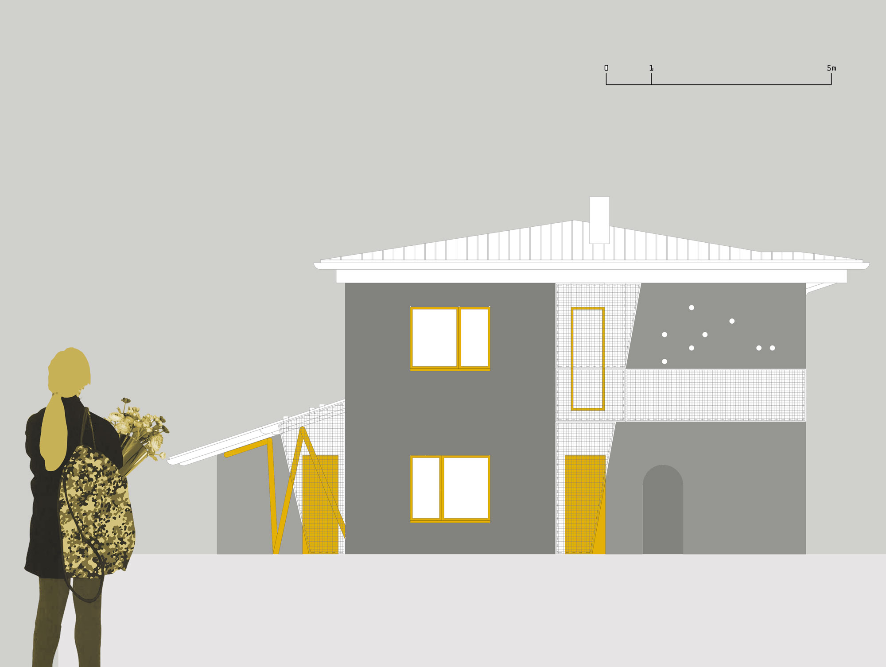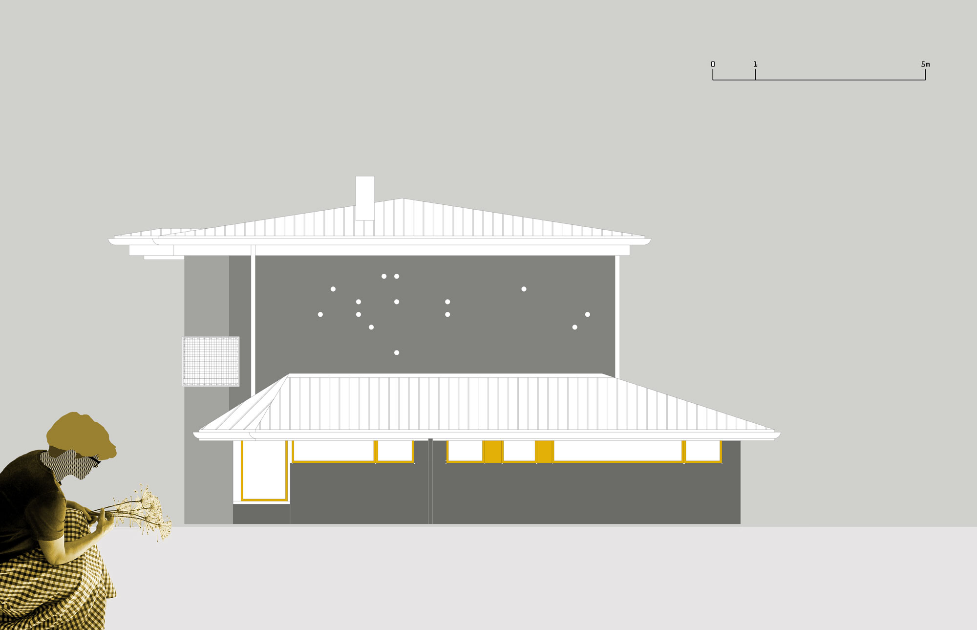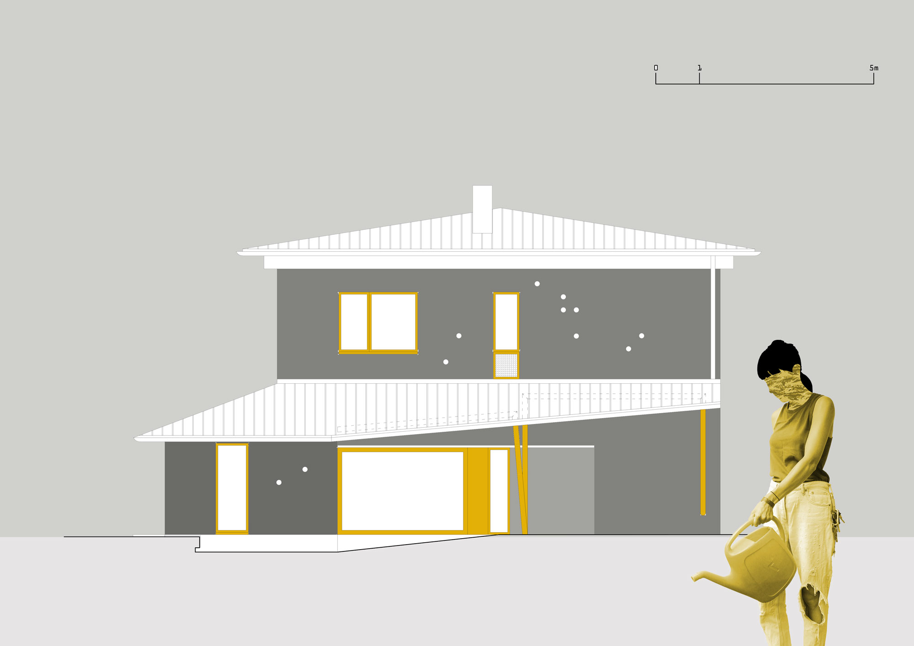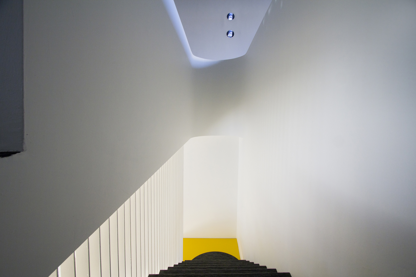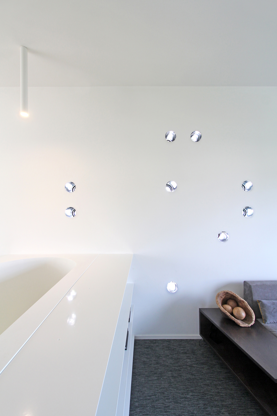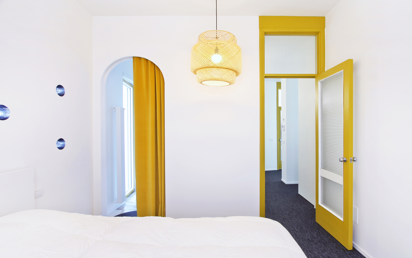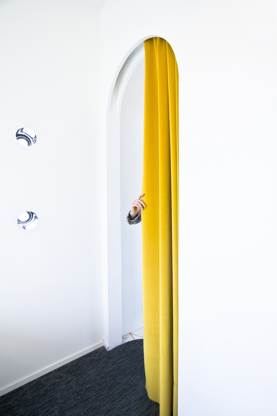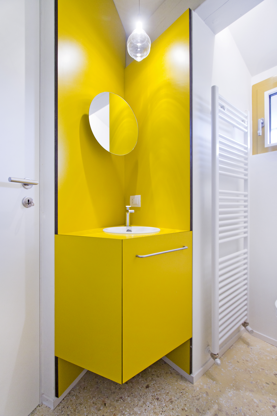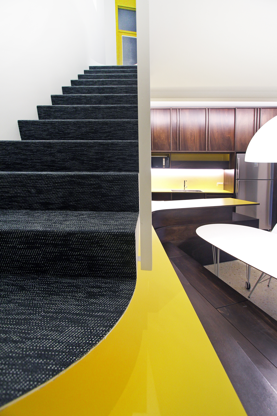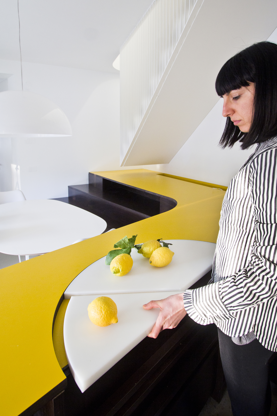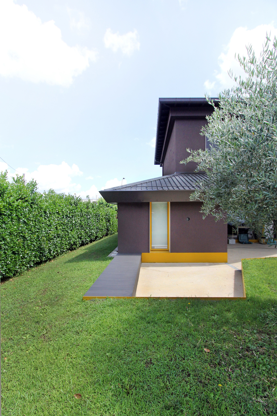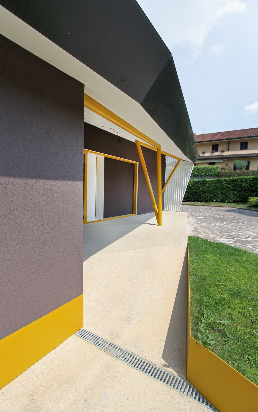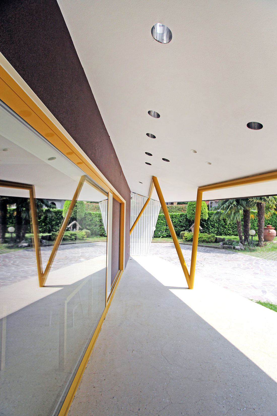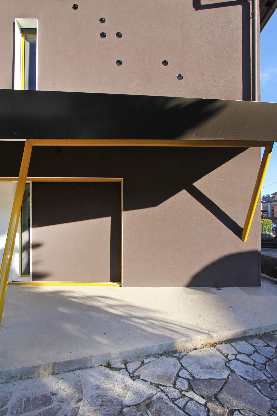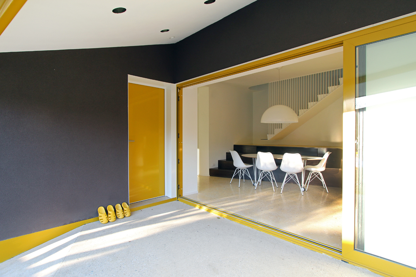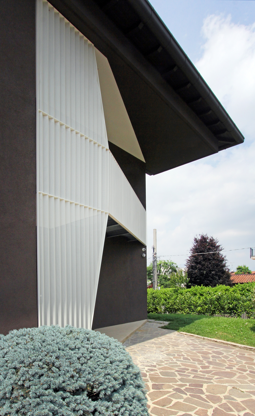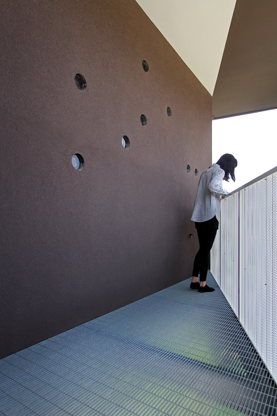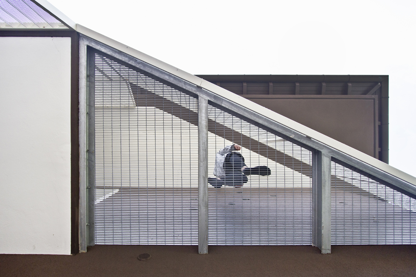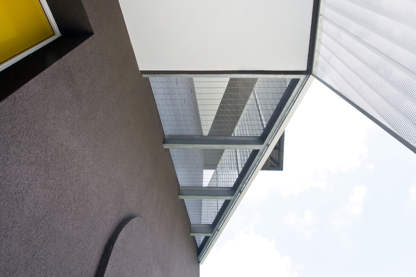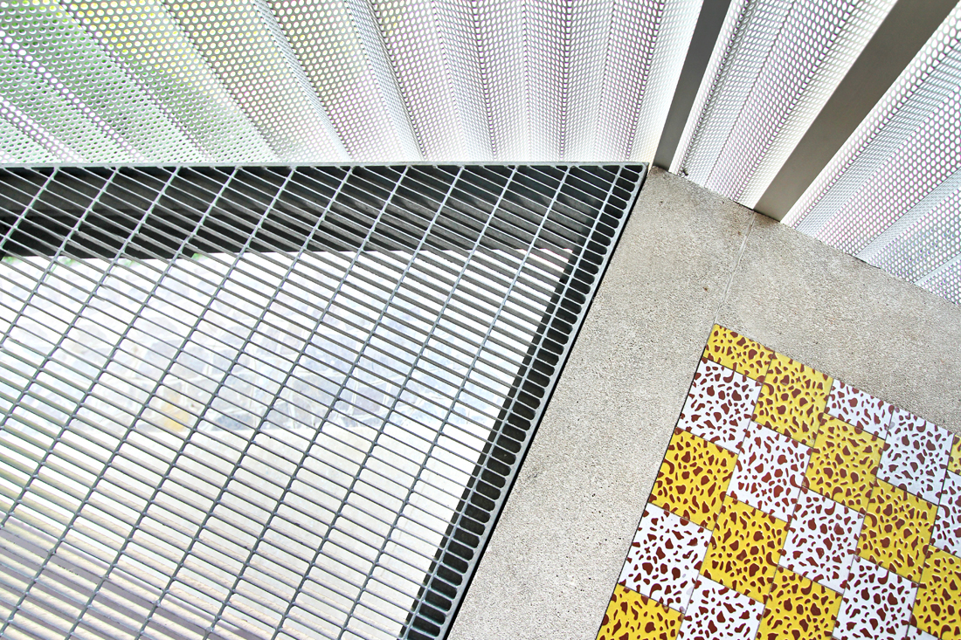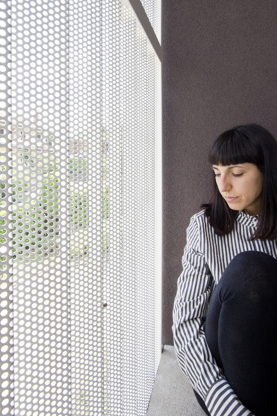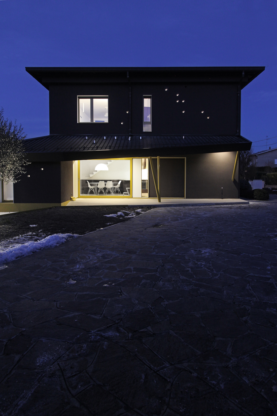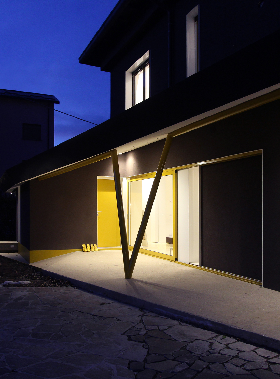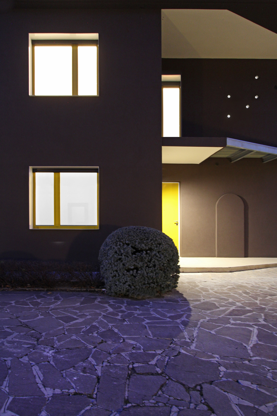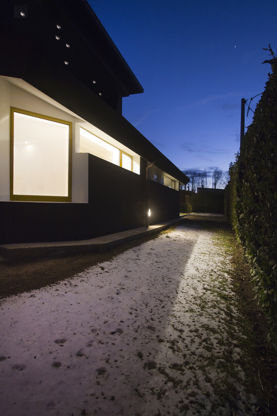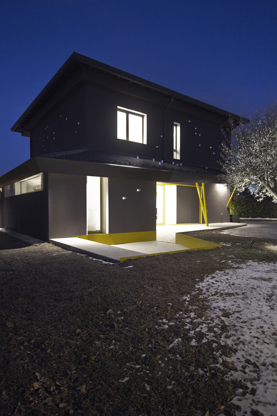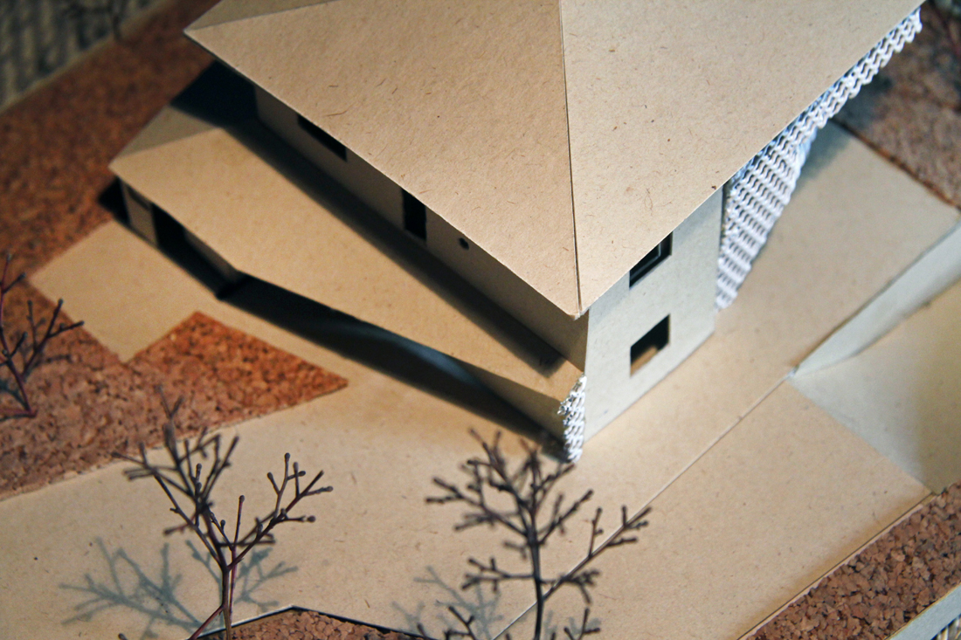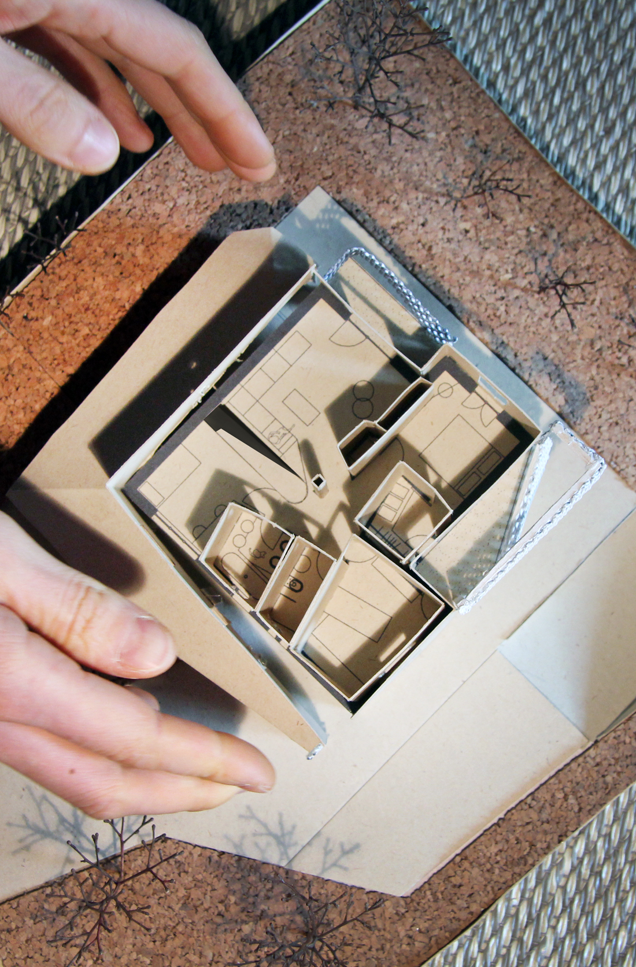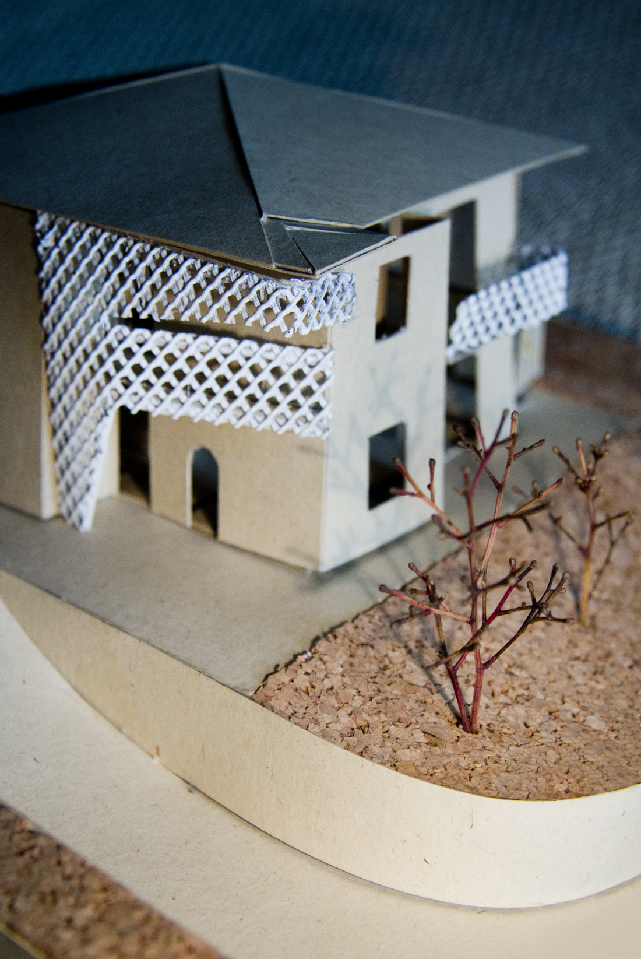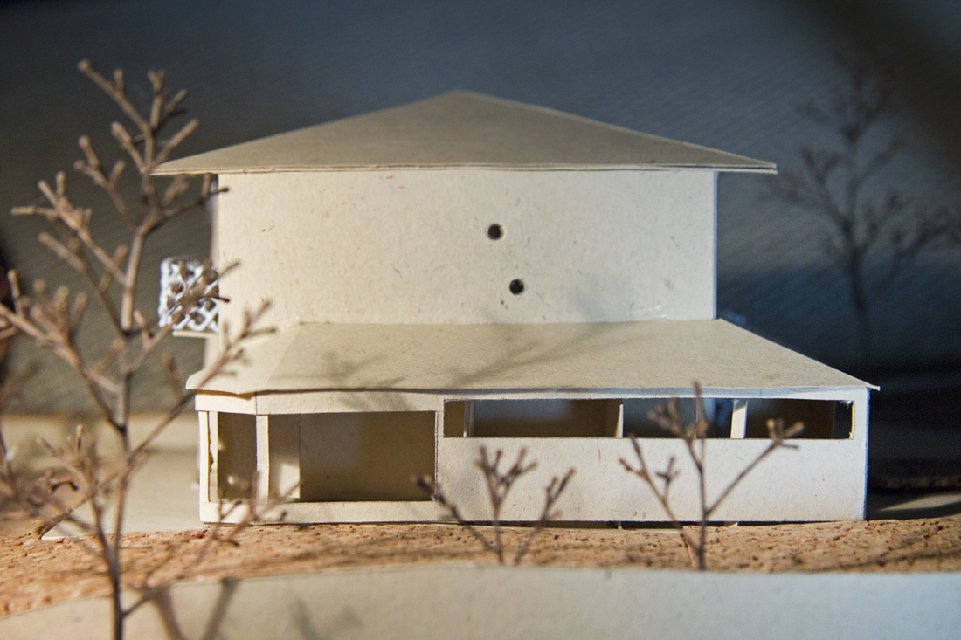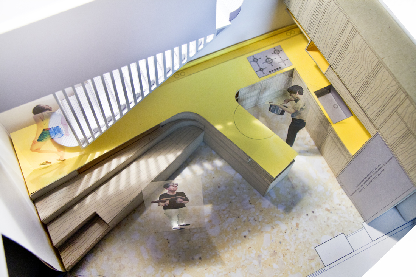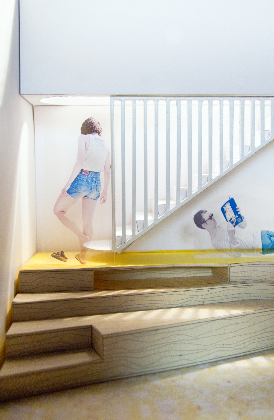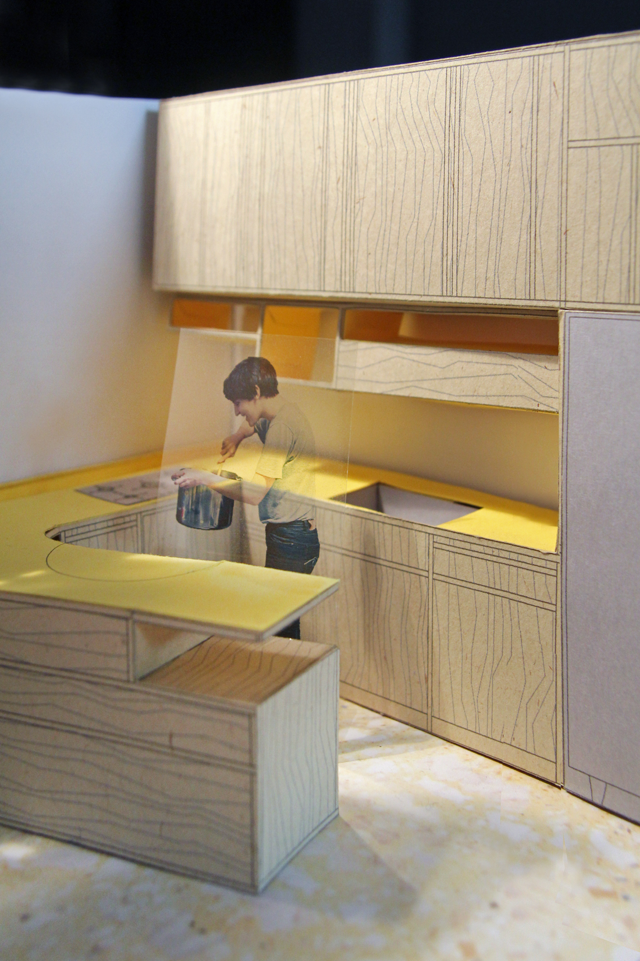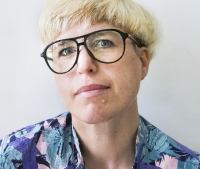
francesca perani
- Site : www.francescaperani.com
- Adresse : via cappuccini 3 24021 albino
BIO
FRANCESCA PERANI (born in Bergamo, in 1972) graduated in architecture from Politecnico di Milano in 1999. She cooperated with design and project studios in Belgium, Australia, UK and Italy. Among her mentors are Enzo Mari, who introduced her to highest level of design in Milan.
She is an architect and designer, her work ranges from interior project design to interactive design & digital activism.
Since 2007 she owns and runs Francescaperanienterprise studio, working in interior architecture, design and art direction. From 2011 to 2013 she co-owned SpectaculArch! Studio.
Her work has been published in a number of specialised publications; she was awarded a special mention at the international competition Young Designer Adam’o Eva 2008 and was a winner at Biennale Interieur in Kortrijik 2014 in Belgium with the bistrobar design DriedChatroom, in cooperation with Sandra Marchesi and Studio DWA. In 2016 she also earn the second place in MOMOWO's International photographic competition.
Since 2011 she lectures on Retail and Exhibition Design at IED, International design courses.
DESIGN PROCESS
Her act of design is based on experimentation and research.
She manipulates with dexterity both irony and willful breaking with obvious patterns to represent unusual spaces and to stimulate new interactions.
She expresses herself through objects and surfaces with a strong communicative-emotional charge.
Craftsmanship and technology become inseparable elements defining a project.
She complements her profession with the compulsive use of photography to document “the everyday design”.
ARCHITECTURE as promotion of EQUITY & INCLUSION
In 2012 she was elected vice-president of Ordine degli Architetti (Architecture Association), Bergamo branch; where she coordinated and cofounded the Archidonne (women architect)association.
Since 2017 she is curating, togheter with 18 creatives, the Architette = Women Architects no-profit cultural project, promoting women's work in the architecture profession through the diffusionon of the word Architetta (the feminine term for Architect) and of female role models in the design industry.
/
Currently working on a visual project, Cutoutmix, an open source platform delivering a more inclusive and diverse world of free cutouts for the architecture community. Free Architecture figures who populate renders, an illustration design experiment featuring characters of different ages, skin tones , abilities and gender identities. The collection is unique in being openly against trite stereotyped characters while offering broader and more realistic silhouettes reflecting contemporary life.
DESIGN APPROACH
"I am convinced that, today more than ever, we need to break the 90° degrees-zero waste of space design methodology.
As an antibox believer
I am offering a design
which favours a
deliberate and intentional use of oblique lines, angular shapes and breaking circular drillings to achieve a new type of interaction
with the living environment.
Material experimentation and attention to the visual
storytelling of the project
depend upon a personal need to deliver the design process to a wider audience,
believing architecture, in this delicate time of change, should not to be limited
to an elitist circle.”
|
A - Private Villa Restauration
Architectural Restyling of a Villa in Bulciago (Lecco), Italy
/
location: Bulciago, Italy,
year: 2017
Client: private client
Project leader: architetta Francesca Perani & architetto Rosario Distaso
Collaborators: Laura Belotti architetta, Anna Noris architetta jr, Marina Martello architetta, Marco Rizzi architetto jr
Status: completed
type: restauration architecture/ interior architecture/
photo:francescaperani
/
We are in the Brianza area, Italy, on the hills of Lecco district.
Here the buildings landscape development is clearly distinguished by the residential variety of seventies constructive methodologies. The building restoration has been reviewed both from a distributive and a compositional point of view, maintaining the typical character of the area.
/
Plaster’s colors, textures, window frames and roller blinds contrasting with the external masonry have been reinterpreted under a contemporary light, allowing a delicate yet distintive restyling approach.
/
Two apartments alternate on the two existing floors. The ground floor apartment is on the north eastern side, the other one on the south east, with a larger layout, embracing both ground floor and first floor.
The project saw as significant the removal of the existing outdoor staircase with the repositioned triangular terrace, the presence of new metal grates in order to recover more privacy and the strong reshaping of the large porch. Existing openings have been maintained and have been enriched by two-tone color windows, while the plaster has been chosen in dark color according to the present building typologies.
/
The internal distribution take place by the introduction of the new staircase, which is the occasion to redifine completely the spaces; in white coated metal it appears as completely suspended, coming from a soft curved hole above the cooking zone, shaping the wide custom wooden furniture space dedicated to the sitting area.
All kitchen furnishings are tailor-made with dark wood material, in contrast with wide openings and clear walls.
/
On the first floor, the new bathrooms are inserted diagonally into the existing layout in order to delineate a new dynamic space, while the living room and the music room dial across the stairs in one fluid open space.
The master bedroom has two exclusive dedicated areas, a walk-in closet and a direct access to the terrace.
/
It was crucial to the restauration of the house the aim to enhance the main values of the residential buildings of that period, combining a contemporary twist through some distinctive design gestures as the formation of new openings as circular holes on a large part of the building.
|














