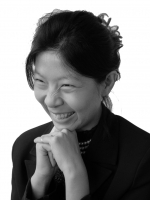Public equipment and housing: Neighborhood center + After-school care facility + Office for the br
This is a project of public equipment and housing that includes a neighborhood center, an after-school care facility, an office for the brussels' port authorities, a common garden and 16 social housing of passive energetic standard.
The project is located in Molenbeek-Saint-Jean, at the corner of an urban block, along the Brussels-Charleroi's canal. Positioned only a few steps from the canal lock, it occupies a strategic position in an industrial urban district, currently undergoing important urban regeneration.
In this context, the design of the architectural volume has sought to create, at the scale of the city, an anchor and a reference point, that can accompany and support the revitalization of a still unattractive neighborhood.
The compactness of the building and the proposition for a higher volume have allowed to free the center of the block (converted into semi-public garden) and introduce some qualitative breathing within the uniformity of the industrial fabric. The project brings vegetation in a very “ungreen” area and creates permeability and fluidity between the heart of the building and its neighborhood. From a perceptual and functional point of view, the generosity and legibility of the circulations, the shared outdoor areas and the welcome areas of the building, are all invitations for dialogue and exchanges. They create a real synergy between the building and its surroundings that favors social exchanges.
The proposed volume is simple, rational but varied. The facades of the project are generously but adequately opened. They express, reflect on and talk about the functions they shelter. Moreover, the privileged position of the housing functions, in the higher part of the building, provides them with optimum-sunshine and spectacular views. At the same time, the equipments, distributed between the first 2 levels of the building, hold as well an ideal position. Largely open and transparent, they are closely interacting, as needed, with the public spaces around.
The project has been awarded “exemplary building” for its performance in energy, technical and environmental approach as well as for its careful study of its context.




