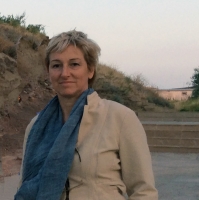STAIRWAYS TO HEAVEN
The story of the existing building was the amalgamation of different building units – the modest houses of the mills – built in continuity to the Pusterla in access to the city. Already in the 20s, a renovation had changed profoundly the typological design of the 4 units and especially the outside, with an attempt to transform the mill houses to a neo-Renaissance “palace”. The new project becomes the occasion of the restoration of the main inner wall structure of the building and the 3 most important apartments on different floors using the double height system to improve the existing low ceilings, having angles that can not be eliminated given the unalterable perforated patterns of the exterior. The communal staircase in travertine and Corten iron is placed in the center of the third span: natural light is produced by the yellow “lantern” entrance (a glass sleeve) and the skylight in the roof.
The apartment on the first floor is characterized by large surface overlooking the river. The main space of the house is in the external area of the building and belongs to the new apartment annexed in the 50’s. Inside the apartment itself, the old house overlooking the new one through a portal, where a white double-height space, characterized by a staircase and a indigo coloured concrete floor, with wooden ceiling beams breaking up the repetitiveness of the low ceilings. In front of the windows overlooking the river, the black fireplace basin ends the sequence of the ground floor spaces.
The apartment on the third floor is characterized by the airy white space between the river and the courtyard, which makes possible the reading of the structure of the ancient house. Only the dark loft stretched between the high walls interrupts this space, passing along one of the two walls of the white vertical space of the staircase that connects the different levels of the triplex. The iron staircase is very light, composed of double Corten sheets, folded and with rubber hidden in the folds, that making the passage silent.










