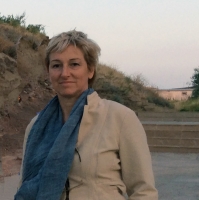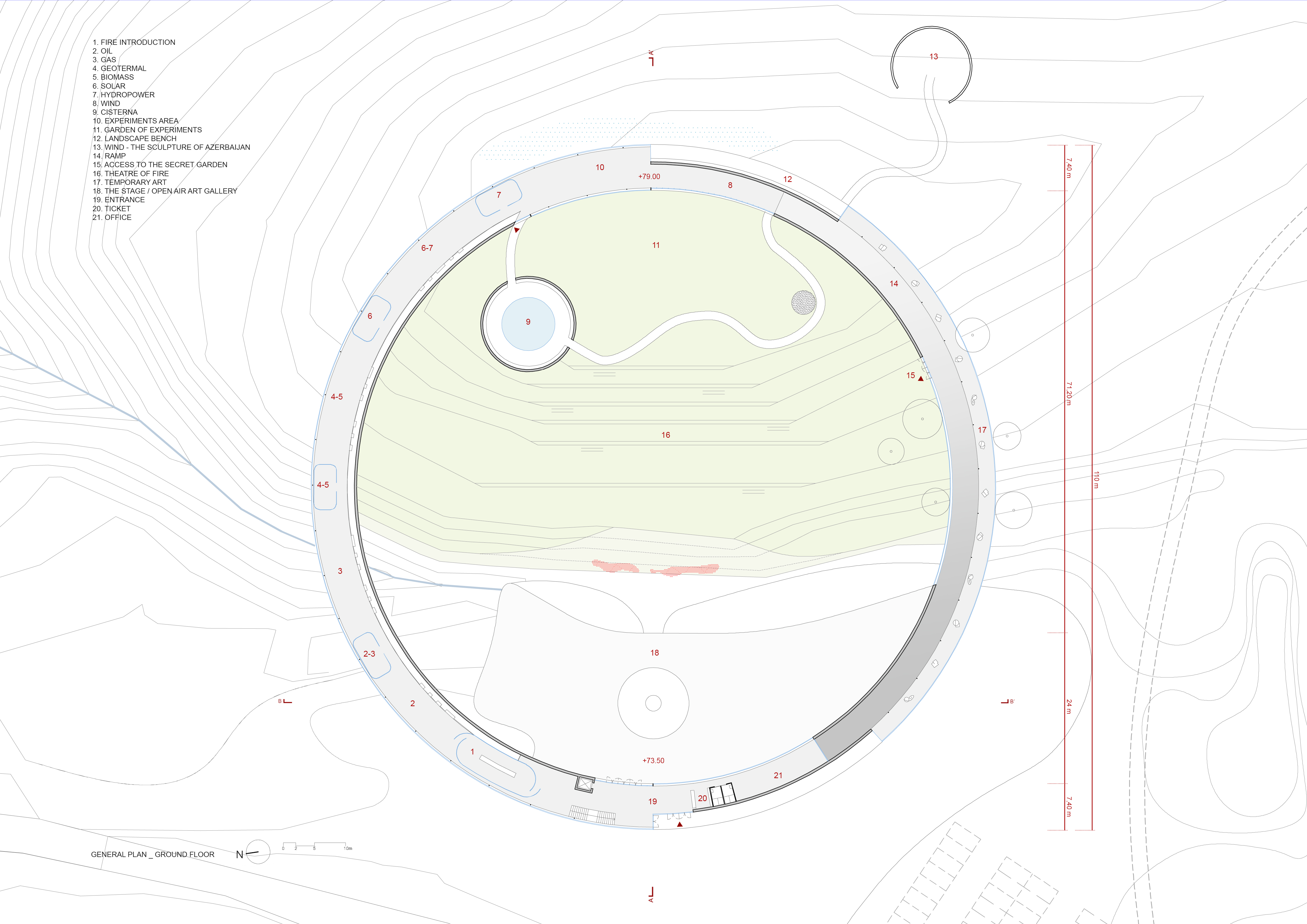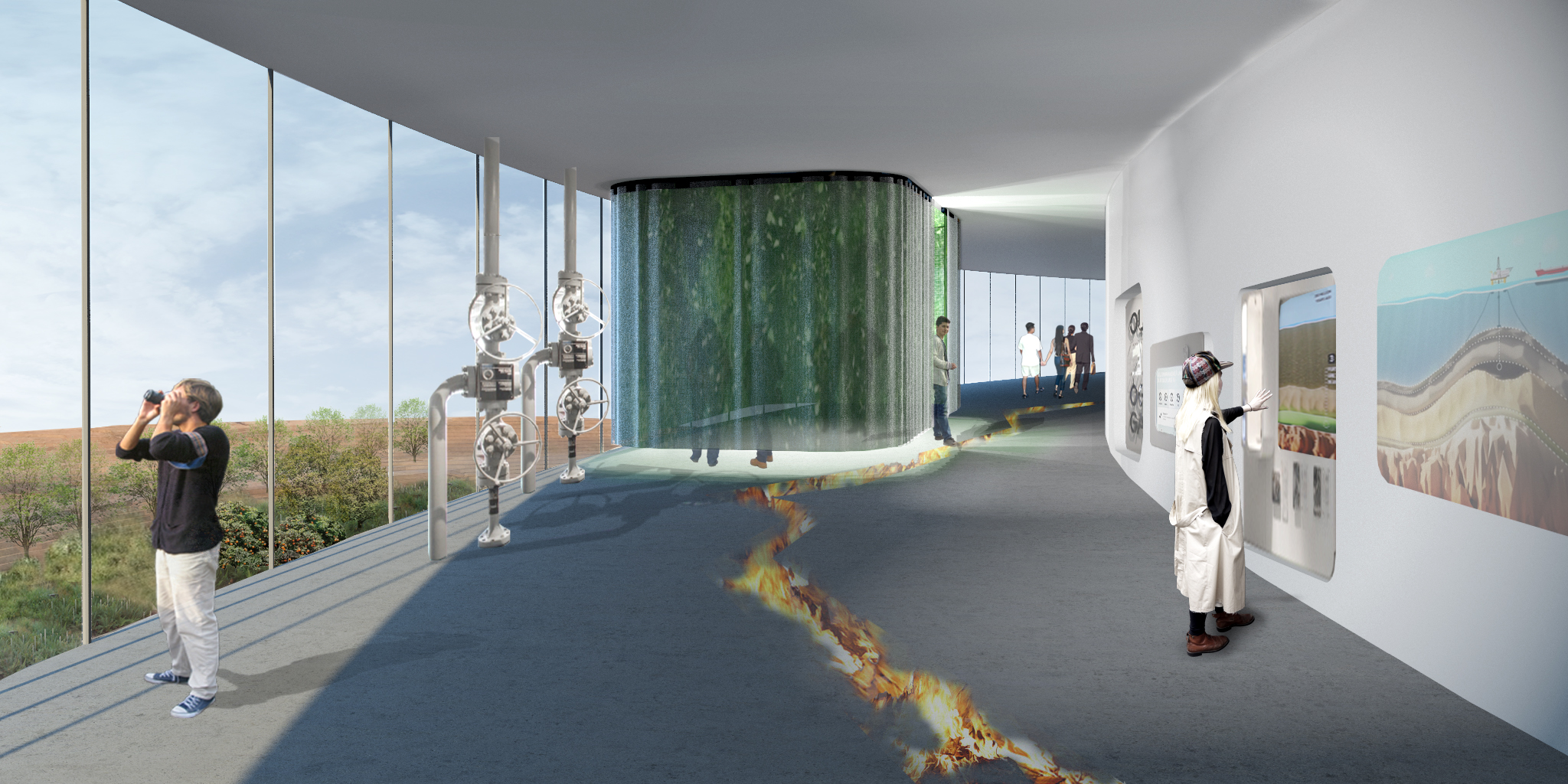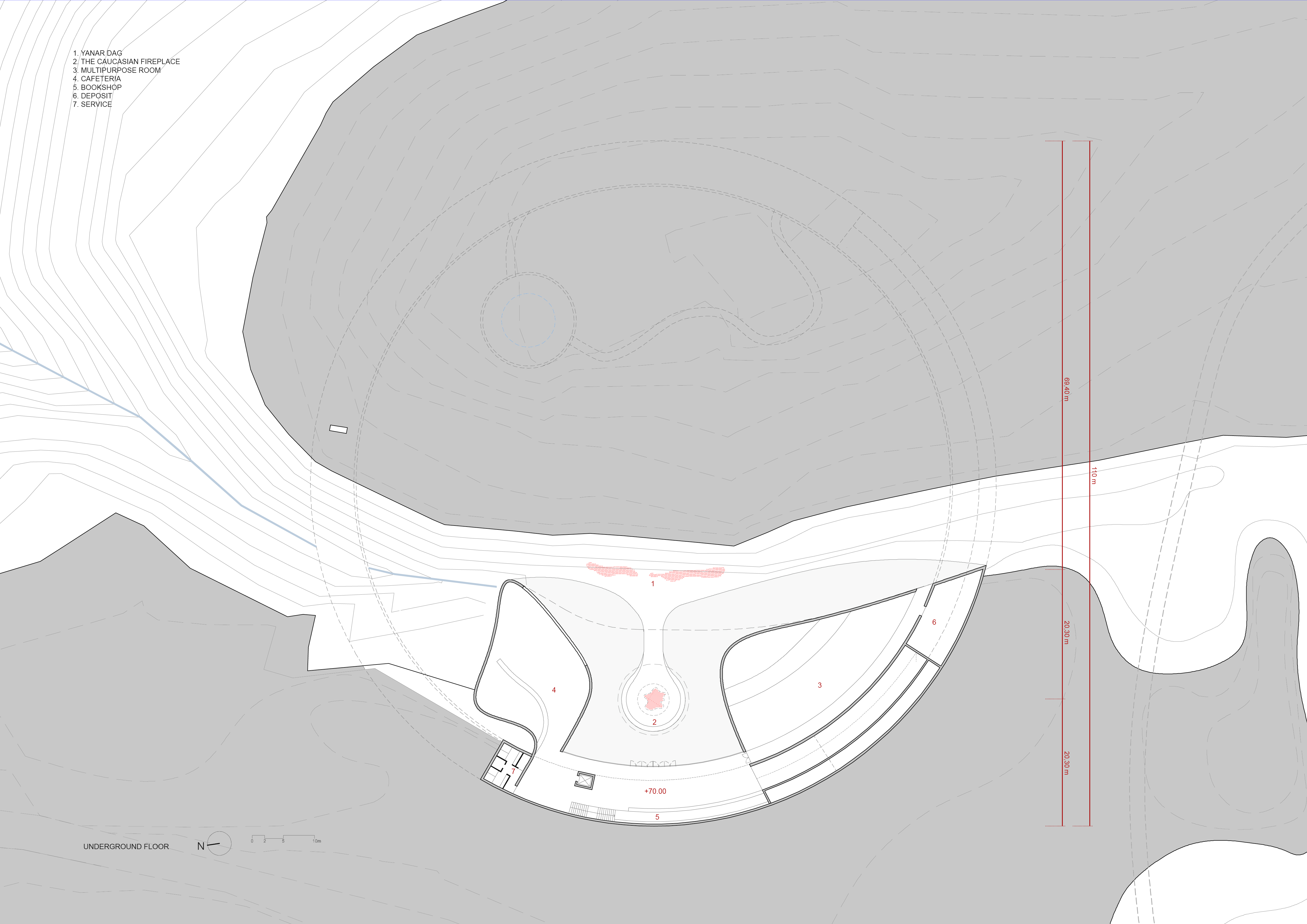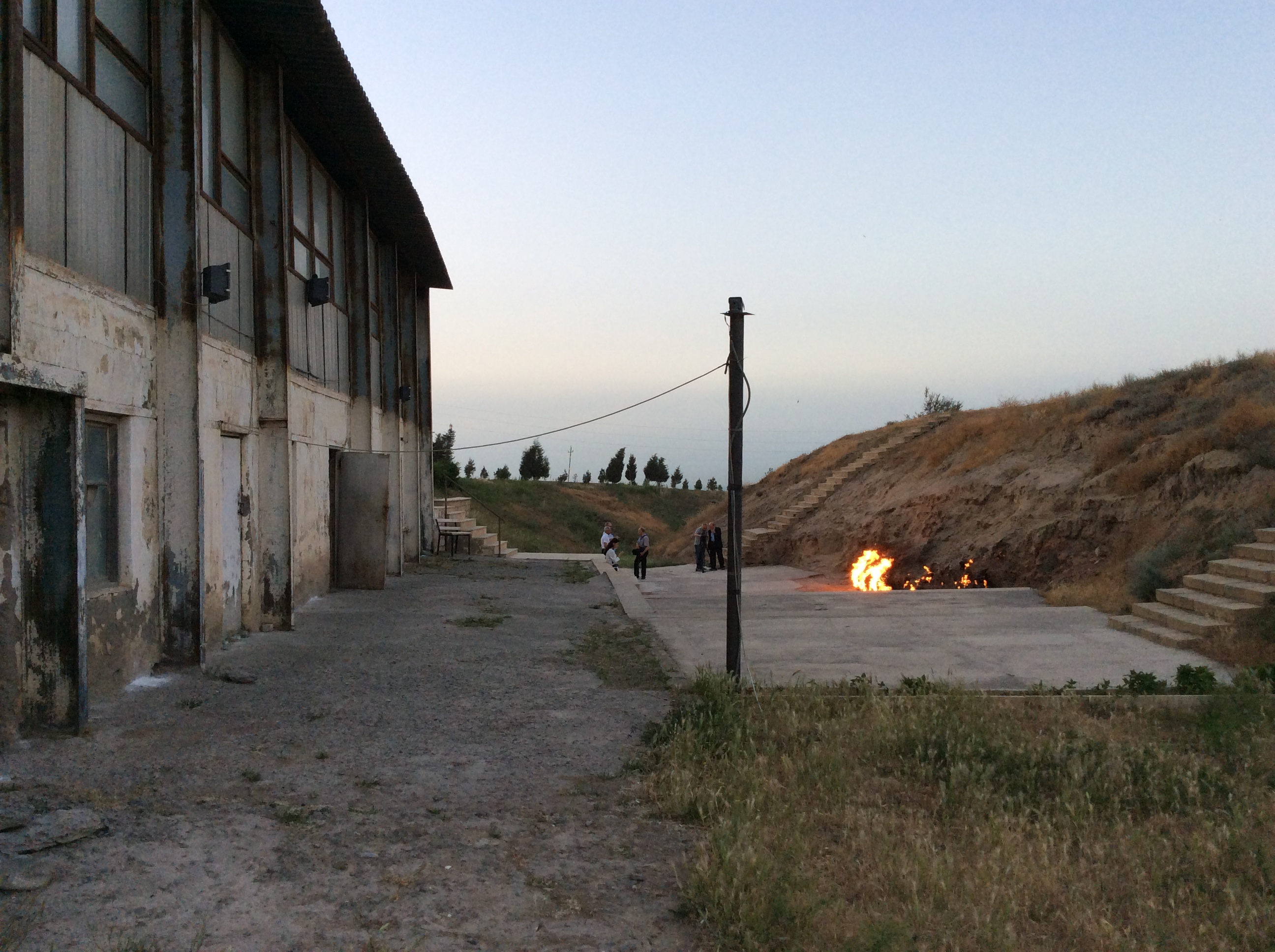YANARDAG, MUSEUM OF FIRE AND ENERGIES
The circular shape is designed from the start as a narrative structure that above all builds up a journey, thought as a journey of discovery. Discovery of the surrounding landscape, crossing the topography and allowing you to continuously explore the horizons towards the sea and towards the city from inside the museum, to arrive to its inner landscape, the sacred eternal fire of the burning rocks in Yanardag. It is therefore a sort of observatory of the landscape from the inside towards the outside.
The architecture of this ring makes it visible and present the site to a larger scale, as if the fire Yanardag was boosted by a new force. Highlighting the place and making it a landmark, the museum also becomes a kind of theatrical machine for those who watch from afar, which contains within it a representation place, the fire theatre.
Conceived as a place from which and to which branch out and guide the developments on the energy issue, it is also a potential research centre, with a flexible narrative structure that constantly updates to the latest discoveries and advancements in the field of energy.
.nZEB – nearly Zero Energy Building
Considered the new guidelines on energy conservation and the proper climatic zone, it is provided for the new building strategies and technologies to achieve an energy performance compatible with the requirements NZEB, or a minimization of resource consumption and environmental loads.

