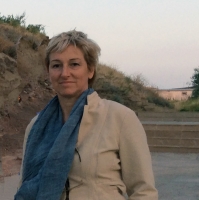The House of landscape 1
The site is the tip of a platform halfway along the hillside in the valley of St Estevao, a point with a privileged view overlooking the landscape defined by the vertical of the church steeple. The existing parish house of two floors, develops linearly reclining upon to the height curves and the new building constructed in continuity stays in the premises of the former stables, maintaining the twist of the existing supporting wall in granite. The new building is configured essentially as a soil project, as the roof has a large landscape terrace that forms the transition between different levels of the ground, between the upper garden and the lower farm. Located at different levels the house has several entrances, but the main one is located in correspondence of the shadow of the vine along the parish house where the twist between the two geometries is more evident. The other entrances are from the terrace via the ramp from the lower parts of the land fund, and some doors, side accesses, are placed at the corresponding to the continuity between interior and exterior spaces.
Without competing with the parish house of which he is the natural continuation, the new house is built leaning against the stone wall: this is the object that defines the relationship between the new development and the pre-existence. In the openings between the stone and the house, natural light reacts continually evoking the outer space, in a counterpoint of spaces – patios – separations, which detach the building from the ground as well as solving constructively the new building. The contrast between the granite wall and the white shell of the new building, as well as the attachment points between the two parts defining their mutual geometric and material identities also become the main theme of the interior. This happens in correspondence of an imaginary line that runs through the entire house, parallel to the rooms and corridors and tangent to the inner glass wall, along which the four details that “solve” the architecture of the house are arranged in sequence: the external door of the roof, the sliding door of the corridor that records the two widths of the circulation area of the house, the glass door that separates the dining room from the living room and completes the figure of the new house, closing the angle at the pilaster corner of the old house. A line that ends and is wound in the ascent of the spiral staircase that connects the two levels without the noise of the climb although in iron, thanks to the presence of a hidden rubber between the two essential structural metal sheets.









