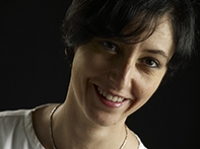AT office
AT real estate office is based in Trento, Italy, in a residential area of multi-family buildings, some of which have a remarkable architectural value. The existing space, located on the ground floor of a building from the 60ies, face a tree-lined boulevard running along the Fersina river. The new layout consists of an office space, a conference room, an archive and a small bathroom. The volume, already separated by a mezzanine floor, has been closed by a glass wall which serves as a railing as well. Cladding and both custom made and standard furniture complete the interior design project,
The design answers the need of welcoming clients in an intimate and familiar space, much more closer to a living room than an office, since most of them come to the agency to sell and buy a residential property. This is an act in which different practical and psychological needs are brought together and clash. So the completely free visual allows to look outside towards the beautiful horse-chestnuts, overlooking the Fersina, which with their green foliage help to create a relaxed atmosphere in the interior spaces. The balance between opposites, necessary to take the wisest decisions, is conveyed by a warm – cold relationship and achieved through the use of materials such as beech wood and glass, or contrasting tints, such as the white of the furniture and the orange of some objects. This two colours are present in the agency’s logo too. Beech wood has been used for the floor, the ceiling and the mezzanine, accentuating the depth and the relationship between spaces. The custom made steel window frame create a strong relationship between interior and exterior, and help the real estate agency to stand out from its surrounding.
Customized furnishings emphasize the deep, and extremely high space: the full height opaque white lacquered wardrobes maximize the use of the archive. The desk and console continue beyond the glass wall. Wood parts are made of Baubuche, a laminated veneer lumber by Pollmeier. Bathroom walls are decorated with paint and beige tiles. The transparent partition between the office and conference room is made of extra-light stratified glass. The chairs give notes to the work places. A wall treated with an innovative magnetized paint allows you to hang notes and drawings to have all the practices under control. A large white chandelier, with its soft and warm light, gives an intimate feeling to the work space.















