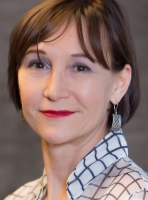
Silja Tillner
- Site : www.tw-arch.at
- Adresse : Margaretenplatz 7 / 2 / 1 1050 Vienna
Silja Tillner is an architect and urban designer who enjoys working in both fields simultaneously, e.g. on large planning projects and careful interventions in the historic city fabric. She has been personally responsible for the revitalization of historic districts and the renovation of numerous listed buildings, where she developed use concepts, design and technical solutions. She has a professional and a personal interest in the protection of historic monuments and has renovated a world-famous building from 1931, the Rietveld House in the Vienna Werkbundsiedlung for herself.
On the URBION project she was responsible for all urban design and architecture projects on the Vienna Gürtel Boulevard, especially the careful renovation of the historic viaduct by Otto Wagner and the sensitive design of new glass facades and interior adaptations to new uses. The project was co-funded by the European Union in the URBAN I program.
On the Vienna Ringstrasse, in the core of the first district, a UNESCO world heritage site, the office was responsible for the renovation of a protected building on the Ringstrasse, Schottenring 14.
Together with her partner, Alfred Willinger, she designed an addition in the court-yard of the listed Luther Museum in Wittenberg.
Currently, Tillner & Willinger is working on the renovation and reuse concept of an ensemble of protected monuments from the 1930s, the stands and stables at the Vienna horse-racing court.
The office has also conceived numerous renovation strategies and studies for listed buildings in Vienna, Salzburg, Zürich and Wittenberg.
Silja Tillner has served on several prestigious advisory boards where she evaluated and advised also on the appropriate approach to historic buildings:
2002 - 2010 she was a member of the board of trustees of IBA Stadtumbau (Urban Redevelopment), in Sachsen-Anhalt, Germany. 2008 - 2011 she was a member of the advisory board of the City of Vienna for urban development and architecture. From 2013 until 2017 she served on the advisory board for urban planning and urban development in the new town-development “Seestadt Aspern” in Vienna. Since 2014 she serves on the Vienna Housing board. Since 2018 she is a professor for Urban Design Planning at the Politecnico di Milano.
|
House of Europe
Office building
As an in-fill project in a Gründerzeit city block and the revitalization of a listed building, the project responds to the contextual constraints of the UNESCO world heritage site. The design‘s facades adapt to the demands of neighboring buildings as well as the varying solar exposure.
A frame-in-solid construction, the south-western façade’s perforated aluminum louvers strike a self-contained appearance along Hohenstaufengasse. The reason for this is twofold: it is subject toextensive solar gain and the location prohibited a glass facade. In contrast, the north-eastern facadeemphasizes transparency as it faces the historic Vienna Stock Exchange. The design decision opted for an elegant glass facade with sun shades, lamella screens integrated into the insulated glass panels.
The building’s structural system of diagonal stays has been pushed to the perimeter, expressing the design’s flexibility in its open floor-plan. The building’s transparency reflect the democratic ideals of the European Union, which utilizes the building’s first three floors as the “House of Europe“ and hosts events on the ground floor and in the glass roofed courtyard. The facades along the courtyard are slightly inclined by 6.5° to open the building towards the sky, ensuring optimal daylight conditions in the adjoining offices. The top floor consists of three luxury apartments and the rooftop terraces feature extended views towards the city centre.
Competition 2004
Completion 2009
Gross Floor Area 9000 m2
|








