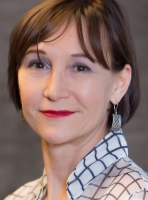Messecarree Mixed-Use and Urban Design
This highly favorable location, set amidst regional and national attractions and situated between two metro stations, exudes a certain dynamism that energizes the Master Plan. The project responds to the context’s implied movement and its linearity, with a flowing design that sweeps a wide curve. The connective green open space between the building volumes integrates the permeable design with its surroundings. Important visual axes to the trade-fair tower and metro stations are emphasized. The Messecarree would become a link between national facilities (Trade Fair, hotels, Prater, Danube) and local uses (housing, restaurants, social facilities), creating a vibrant urban district. Attractive outdoor spaces created along the curving axis establish a flowing connection between several fragmented public spaces in the vicinity as a “green bridge“ above the U2 metro line, which also welcomes pedestrians into the development.
Mixed-Use and Residential Building (A)
Messecarree volume A consists of a two-armed parallel building surrounding a freely formed courtyard.
The architectonic shape shows the new image of the quarter and symbolises an “opening towards the suburb” by a decentralizing structure, transparency and a connecting green area.
To the west the building opens up, in the east the two wings are united and windig up the courtyard whereas the lower levels open up and allow the construction to project out freely above the outside staircase.
Horizontal zoning:
The level beneath the plaza includes retail spaces and a central hall to combine the different usages with the public space, the parking deck and the plaza level.
The two elevated basement floors above the plaza level contain office floors and the entrance halls as well as the entrance foyers that lead to the residential stairscases.
The floors above the basement and the central air space are linked as residential floors with loggias and balconies.
The inner organisation takes place via four access areas.
In the northern and eastern zones these access areas form central inside courtyards in front of the apartments.
The southern wing is accessible by staircases leading to porches which form prelimary areas of the residences.
A homogenous facade system encloses the buildings lower levels whereas the residental floors are built by vertical glazing and horizontal strip consisting of loggias, balconies and solar protection canopies.
Two-winged organic design with a green courtyard through which an urban knoll passes.
Student Housing Linked Living (B)
Messecarree B is a ten-storey student dorm in the second district of Vienna. The shared facilities (Learning Lounge, seminar rooms) as well as commercial premises (Restaurants, Start-Up offices, Fitness Center) are located on two elevated basement levels of the building.
These basement levels are spanned by redsidential floors and can be entered either via the plaza or a surrounding green landscape.
Three staircases as well as elevators are placed in the center and on either side of the building with the main entrance on the north-eastern side connecting the plaza level.
The inner and outer staircases are inserted through the glazed fassace and connect both sides with each other.
In contrast the southern and centered staircases lead straight to the upper levels with rooms organised along a double loaded corridor. All endings of the central corridor are provided with windows and are therefore exposed to natural daylight.
The facade is executed in a post and beam system with a rear-ventiladed facade along the wall panels.
The penthouse-type ninth level and the rooftop level clear space for terraces.














