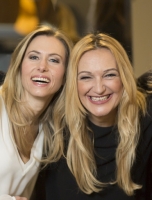Villa H
Embedded in a green hilly landscape of a former villa colony of St. Peter, lies the 1000 m2 large villa as an elegant U - shaped building, with a view over the whole city, quiet in the green meadow.
The beige glass façade reflects nature around itself, allowing architecture and landscape to flow into each other.
Large glass surfaces and a generous spatial structure give the building an open character and create space both indoors and outdoors for calmness and space enjoyment.
On the one hand, the U - shaped floor plan on the ground floor with indoor pool, living - dining room and children 's bedroom incorporates the garden into the interior, while on the other hand it offers the rooms a breathtaking view over the city.
On the inside, different room heights allow for open, yet differentiated rooms that are even more emphasized by the furniture designed especially for the villa.
On the lower floor you can enjoy peace and quiet in the spa, the upper floor with bedrooms and gallery gives a fantastic view over the whole city.







