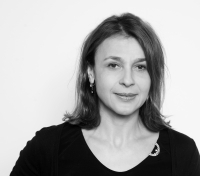EVANGELISCHES REALGYMNASIUM DONAUSTADT
COMPLETION: 2015
LOCATION: Vienna, 1220, Maculangasse 2
SITE AREA: 9.900m²
FLOOR AREA: 7:970m²
CLASSROOMS: 25
Contractor: WBV-GPA Wohnbauvereinigung für Privatangestellte gemeinnützige Ges.m.b.H.
artistic interventions: Mag.art.Ingeborg Kumpfmüller
Photography: Rupert Steiner
“Whereas politicians dare to take only a few small steps along the path to reform, architecture achieves far more; in a Protestant secondary school in Vienna a new kind of Mittelschule incorporating an upper school level has been created using open spatial forms that offer maximum flexibility: A school with short, varied routes in which the functions are excellently interwoven with each other” _In: architektur. aktuell, #434, May 2016, p.106
Spaces that make so much possible
The architect‘s goal was an open school that would offer spaces of maximum variety for the open learning concept. Open in the sense that hardly any single area is mono-functional; by simple rearranging the furniture, the opening partition walls and the connections between inside and outside allow the school to be transformed easily as a large stage.
The core of the street side part is the top-lit school hall that extends through all three levels. This lively space can be used in a variety of ways: in day-to-day life it is simple the central meeting point, on special occasions it can be used in a variety of ways as an event space.
Those facilities used by the entire school such as the dining room, the library, carious special teaching rooms and the school administration adjoin the school hall.
The collections for visual education, music, biology, chemistry, geographic and history are also accessed from the gallery and are combined with work spaces that provide additional places for more concentrated working.
Walking past the dining room and the cafeteria at ground floor level you reach the corridor area to which three clusters are docked into the outdoor space of the school. The term “corridor” is somewhat misleading – it’s more like an elongated circulation space in which the projecting crèches and classrooms create wider and narrower zones equipped with seating units or bench and table combinations that can be used during school breaks or as zones for self-defined study.
The clusters are like small, autonomous school houses within the large school and form the “homes” for the pupils. In each cluster the classes are grouped around a communal space – which on the ground floor has direct access to a terrace and can therefore become an outdoor classroom.
Text: Franziska Leeb












