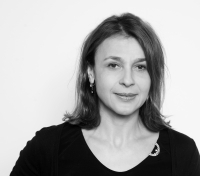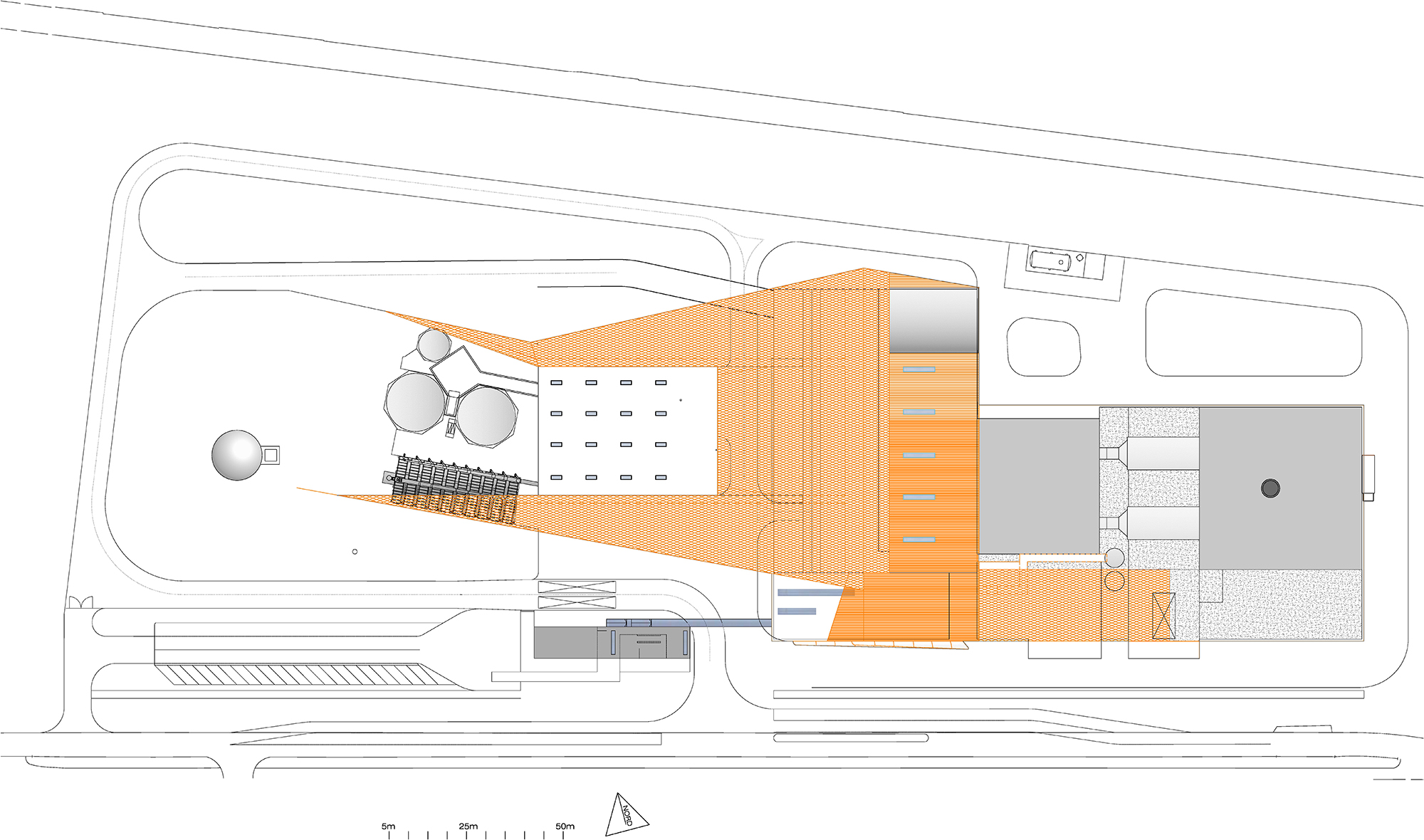WASTE INCINERATING PLANT PFAFFENAU
COMPLETION: 2008
LOCATION: Vienna, 1110, Johann-Petrak-Gasse 7
SITE AREA: 46.000m²
BUILT-UP AREA: 11.000m²
Contractor: Wiener Kommunal-Umweltschutz-Projektgesellschaft
Statics: Gmeiner-Haferl
Photography: Rupert Steiner
“250.000 tons of waste are transformed into enery in Pfaffenau wast-for-enery incineration plant. The working partnership Veselinovic-Reseratis-Gmeiner-Haferl gave it rakish coachwork in orange expanded metal” _In: architektur. aktuell, #351, June 2009, p.62
In 2003 the Viennese Kommunal UmweltschutzprojektgesmbH set up an open two-phase competition to find a design for the external appearance of the facilities, including porter´s lodge and administration building. All elements specific to the plan were already determined. A total of 33 entries were submitted, the working partnership of Veselinovic-Reseratis-Gmeiner-Haferl emerged as winners. They developed a convincing, superordinate major form that transforms the heterogeneous existing technical facilities into a landmark on the urban periphery.
“We wanted to create a dynamic bodywork that reacts to the existing fabric and the surroundings. In the process we did not consider the technical facilities separately but incorporated them through the design of the facades and the roofscape”, explains Sne Veselinovic. The materiality is calm, reduced: clear building volumes of exposed concrete, orange folding doors, planted flat roofs.
The major form with the operations building and perter´s lodge fuses together the technical parts of the building with a sovereign mastery. The complex becomes a landmark: orange and white glass, incised gill-like window, aerial walkways and galleries accentuate the routes, create views inside – as well as valuable workspaces.
It is clad with orange-coloured, powder-coated expanded metal. The sheets that measure 1,5 x 3 meters have a translucent, diamond-shaped structure and are fixed to a steel substructure. This three-dimensional mesh extends over all the buildings, producing beautiful shadows and conveying a strong corporate identity. It masters the enormous dimension in a sovereign way and is integrative connection element that extends almost organically across the entire.
Text: Isabella Marboe

















