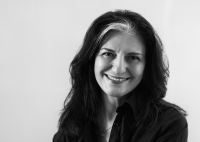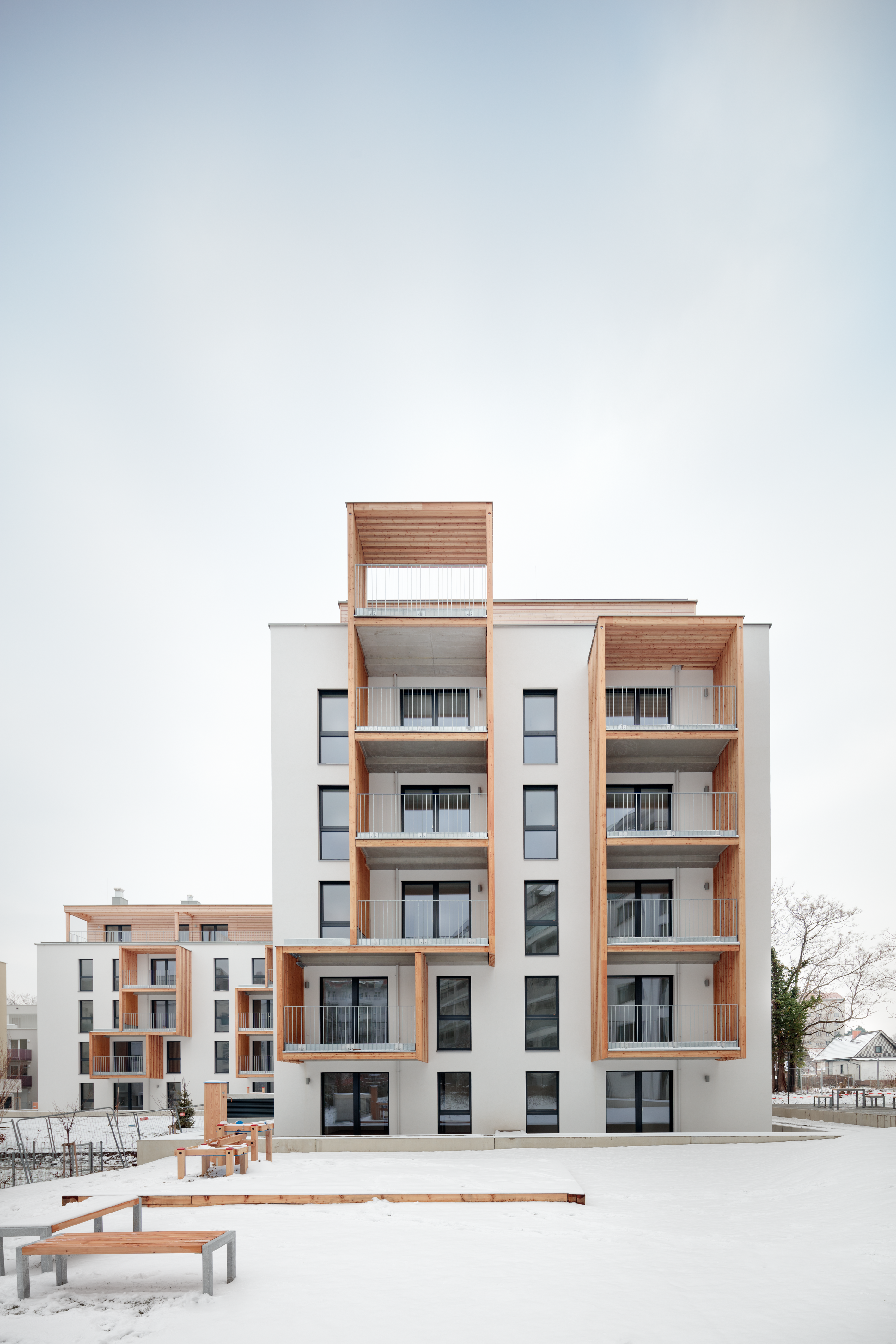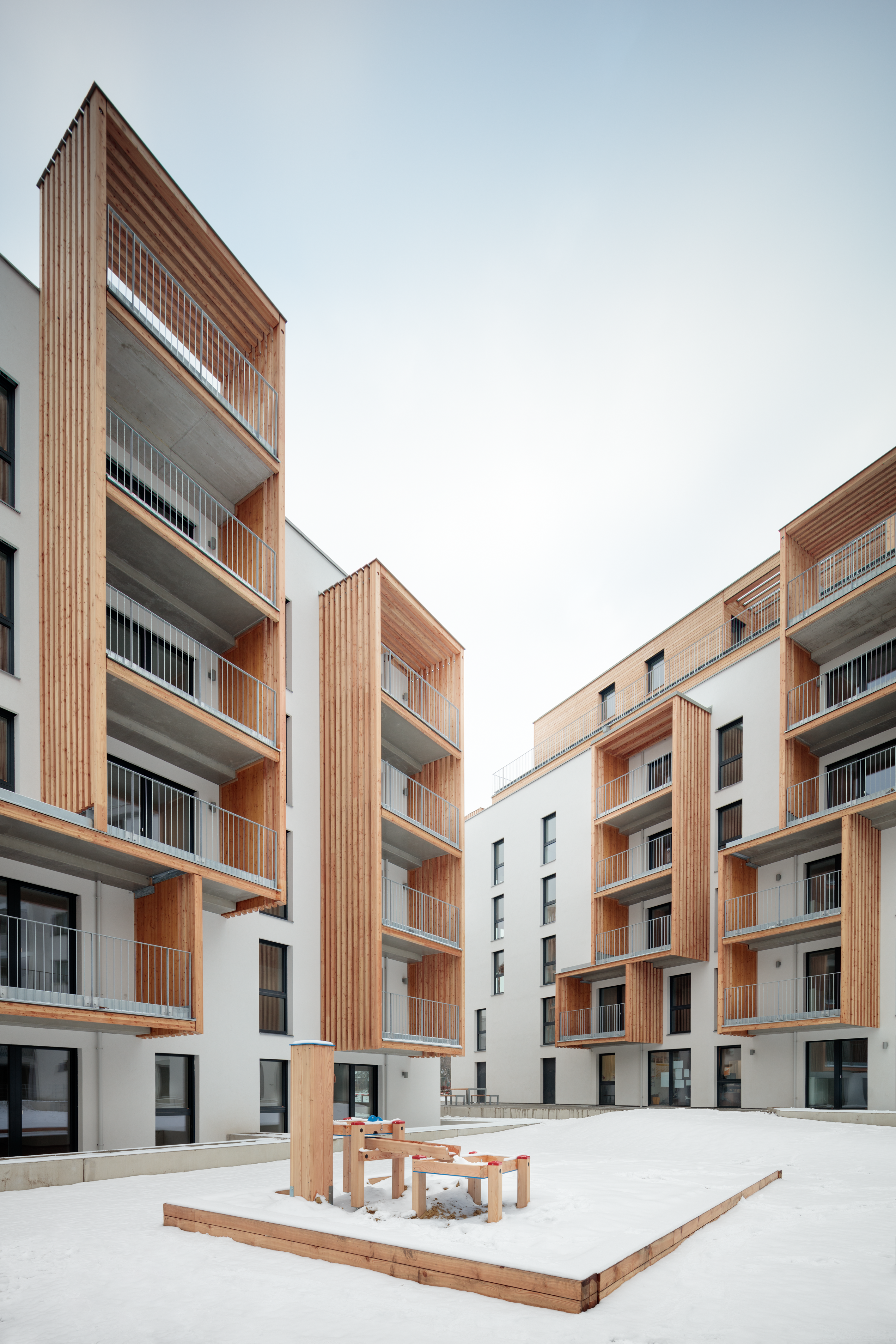Lorystrasse
Inexpensive and Cool - (High-Quality Living on Social Terms)
Simmering is better than its reputation: On a quiet, green property tucked behind the noisy Simmeringer Hauptstraße, the private developer Latal Immobilien GmbH realized two subsidized residential buildings. P.GOOD planned in a cost-effective, but high-quality manner. Timelessly modern, white-plastered structures with floor-to-ceiling windows form the solid-appearing basis for family-friendly living while providing the load-bearing exterior walls plenty of flexibility in the interior. In the point block on the street, a spacious staircase, illuminated by a skylight, with wide corridors whose voids taper towards the top, upgrades the access area into a communicative space for the community. Ocher-colored soffits and side walls, which become brighter towards the top, enhance the effect. The ample staircase also ensures that the apartments in the deep part of the building receive a lot of light. They are consistently oriented to the northeast and southwest. In the second, L-shaped component, the staircase is also placed at a strategically favorable position in the inner corner: the artist Dora Mai painted its 20-meter-high side wall with a picture of Mary Poppins on the trapeze. Its color is reminiscent of the 1950s and takes up a tradition of social housing again.
The strongest feature of the buildings, however, is the special type of loggias and balconies: untreated larch slats, which gray over time, turn the suspended balcony slabs into a characteristic design element. Slightly offset from each other, they playfully dance across the white façades as distinctive towers, forming balconies or loggias. On the roof, the wooden structure in front of the wood-paneled, staggered stories transforms into a shady pergola. Many raised beds have already spread out on the flat roof of the courtyard-side component behind it, waiting to be planted by the first tenants.




