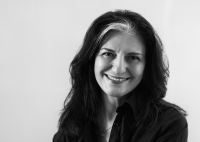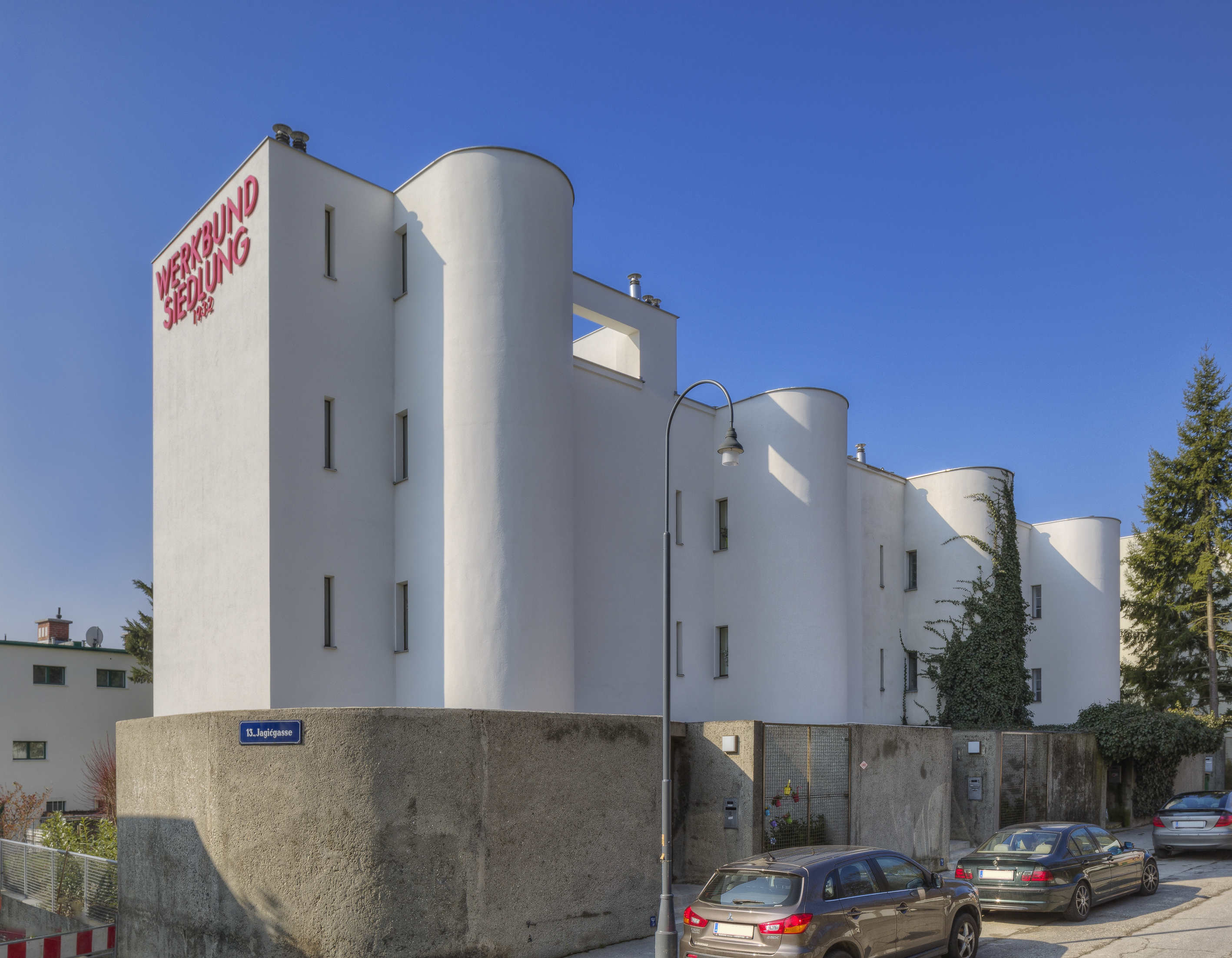Wiener Werkbundsiedlung - Haus Loos
Archeology of Modernism: The Renovation of the Loos House - Vienna Werkbundsiedlung
WISEG – Wiener Substanzerhaltungsg.m.b.H. & Co KG and the architectural office P.GOOD Praschl Goodarzi Architekten ZT GmbH started to renovate the 48 houses owned by WISEG.
The main aim of the refurbishment is to approximate the appearance as close as possible to the condition of 1932 and to secure the existing original building fabric for the long term. One of the last houses to be renewed is a true highlight of Viennese Modernism: the house at Woinovichgasse 15 by Adolf Loos and Heinrich Kulka.
Two semi‐detached houses built by Loos and Kulka feature a living space of 94m2 respectively, making them among the largest in the Werkbundsiedlung. In 2015, the house at Woinovichgasse 15 underwent an exterior rehabilitation. The previous residents moved out shortly before the interior renovation began, which facilitated the assessment and reconstruction process. A further bonus: The house has experienced only a few changes by its inhabitants in the 87 years of its existence, unlike some of its Werkbundsiedlung neighbors, which were disfigured by unauthorized conversions and additions.
Seemingly simple‐appearing from the outside, the house follows the Loosian “Raumplan” (“space plan”) in the interior. The centerpiece is the two‐story living space with its large window front facing the garden. A staircase leads from the living space to a low gallery, which frames the living space on two sides. Rooms on the upper floor are accessed from a small chamber in the mezzanine and by means of a second staircase.
At the beginning of the comprehensive renovation stood a thorough appraisal consisting of an analysis, photo documentation and the re‐measurement of the building. Using microscopic examination techniques, the material in all historical layers was analyzed in a veritable “Archeology of the Modernism” to determine the state and color of the original substance, which had been preserved in an above‐average way. Experience gained from the Ritveld House helped during the renovation of the linoleum floor. Compensatory measures were taken for the thermal renovation, since exterior insulation was excluded for monument protection reasons. Like all houses of the Werkbundsiedlung, the basement was externally insulated and the damp masonry dried. The roof and the basement walls were insulated, the original single stoves replaced by new radiators in the rooms, and the windows thermally optimized. An efficient gas‐fired condensing boiler was installed in the basement, as well as a controlled ventilation system with a heat exchanger.



