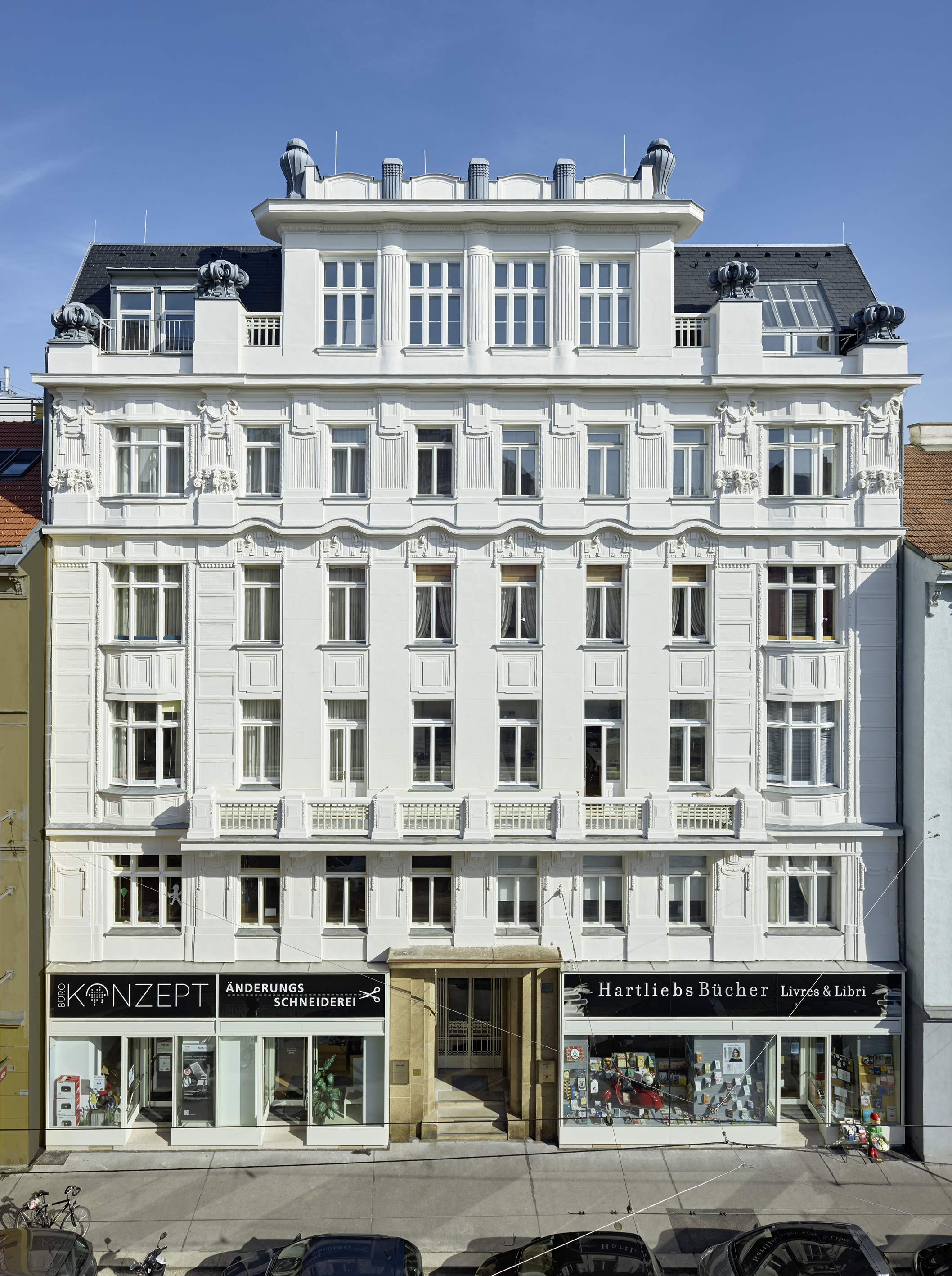Porzellangasse
Housing and Restoration of Structures under Monument Prodection
Plans are underway for the extensive restoration of the Jugendstil apartment building in Prozellangasse.
In the first phase, the renovation of four apartments was completed at the end of August 2016. P.Good paid particular attention to more gentle methods of renovation in correspondence with relevant aspects of monument protection. Amongst other things, the old handicraft of graining was implemented. A very high level of form and renovation was achieved through a combination of staying true to the style of the original Jugendstil building structure and the addition of high quality modern sanitation facilities.
In a further phase, the facade will be renovated by partly restoring it to its original form and by use of original materials. All windows will be painted with linseed oil paint in line with historic methods. All public areas including the stairwell will be renovated in keeping with monument protection laws, which will also be taken into consideration for the installation of modern safety standards. The old elevator will be replaced a new modern one made of steel and glass and will service all floors.
The building and implemented building materials that were used were studied in advance to ensure they would fulfil the requirements of monument protection. Due to earlier re-constructions the shop façade is inconsistent with that of the rest of building therefore be replaced by a new shop entrance in order to give the building a more consistent appearance. Two new high quality apartments with terraces will be built into the attic on the side of the building facing the courtyard. Completion of the whole project in 2019.


