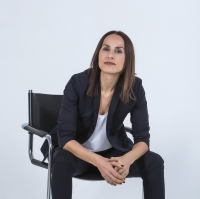B 53 Social Housing on Beckmanngasse
B 53 Social Housing Beckmanngasse
Urban Structure
The building is situated within the existing urban fabric of Vienna. The the small courtyard is surrounded by high buildings and quiet.
Living in a Community
The different units are accessed through an open staircase, which is attached to the courtyard façade. This staircase is not only used as circulation but also provides as community balcony aiding the communication between the inhabitants. The good visibility throughout the circulation and of the circulation from the different flats, resulting in a higher level of communication and social control, creates a comfort zone for the inhabitants. This is further supported by the additional features e.g. a raised community terrace in the courtyard.
For every day needs
The building offers apartments for all age groups, living conditions and limitations, singles, couples, families with children, seniors and persons with physical limitations. The bicycle and pram storage are situated on the ground floor, enabling for a direct access from the entrance and natural lighting throughout. A spacious entrée allows for a view of the green courtyard from the street generating a comfort zone without any insecure spaces.
Façade Design
For the street façade a metallic-plaster finish, which continues onto the roof was used. The façade is structured through the changing placement of loggias and windows in two different sizes. The courtyard façade is defined by balconies and the attached staircase. The sculptural aspect of the staircase is further highlighted through the application of a “Soltis” fabric on the handrails.
Planning for changing needs
The units are optimised, so that about 10 square meters where saved per flat compared to an equivalent standard type, whilst keeping all the qualities. This results in a drastic reduction of rent per month.
A central installation shaft reduces pipe length and allows for a set of different layout possibilities for each Flat. This allows adapting the flat to changing living conditions of its inhabitants: Loft, 2 bedroom apartment, living room facing towards the street or the courtyard façade, work live,… . A lot of different solutions get possible.
Courtyard design
The main aim was to design the small courtyard as a quiet and relaxing oasis within the dense urban fabric defined by the grid of the Viennese tenement blocks. Together with the private balconies the courtyard enables an active and lively use and performs as an additional green room to each unit enchaining the quality of live for all inhabitants.
The concept suggests an overlay of soft and clearly defined edges between hard surfaces and green space, resulting in a lively design which will change with the different seasons. The picturesque character of the garden can be clearly seen from the upper floors. Slight changes in height enable different perception and the space itself gets structured. The main striking feature is a large concrete planter. It serves as container for extensive greenery as well as a sitting and lying landscape. Without this large planter larger plants such as trees would have been possible since a basement spans across the complete courtyard.
The side areas are assigned for a specific function and therefore designed in more detail. Above the underground car park ramp a folded landscape holding a sandpit serves as playing area. On the other side, the area with the most direct sunlight, a raised deck invites to linger. The other areas are done with gravel or as green spaces and are not assigned for a specific usage.
Due to the half shady situation of the yard, lawn was deliberately neglected as possible greenery. Next to the fire wall on the west side of the courtyard climbing plants where planted.











