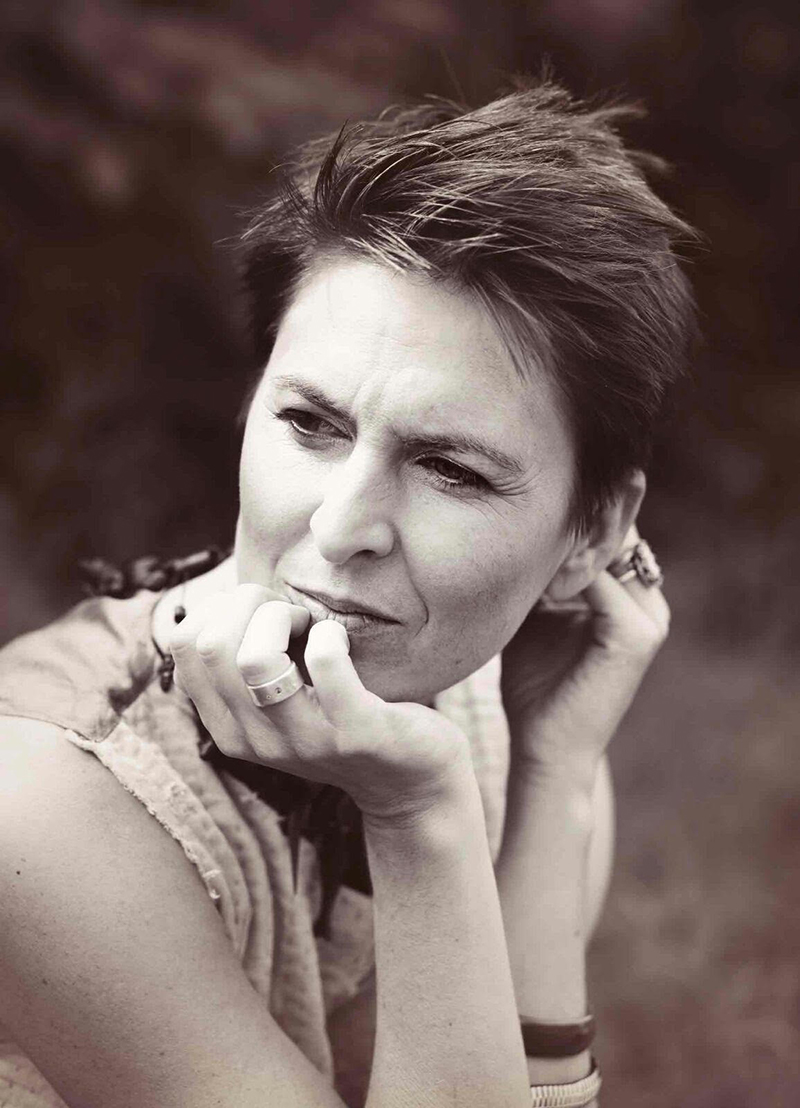Three Bamboo Hostels
Within three years (2011-2014) China consumed more cement than the USA during the last century. Most of those people living now in concrete housing blocks were living in houses made of natural materials. This trend happens all over the world. Alternatives are needed to reduce CO2 emissions.
The 3 hostels show that traditional, natural materials can be used in contemporary ways: unlike many traditional houses that hide mud behind fake facades, this project celebrates the beauty of natural materials. Using non-standardized, local materials will lead to more diversity in urban and rural regions, foster fair economics - through the creation of jobs - and preserve our planet`s ecosystem.
This project was part of the Longquan International Biennale that sought to build with bamboo, for which 12 architects were invited to build permanent structures.
Our studio was commissioned for 2 hostels and 1 guesthouse. The structure of the hostels is formed out of a core made of stones and rammed earth. The core hosts all facility units and the stairs. Attached to it are the sleeping units. The latter are designed like Chinese lampshades that gloom in the night. Around them is an expressive structure out of woven bamboo.
In general we tend to think that sustainability is about scarcity. But the nature of nature is not limitation. These great building materials bamboo and mud are there in abundance. They make sense in economic as well as ecological perspective, are healthy for people and the planet. These buildings are a statement that sustainability is about quality of life and the celebration of nature`s vast resources.
The applied techniques bamboo weaving and rammed earth are labour intensive, challenge the skills of local craftsmen and leaving the biggest share of the profit with the community.
The project wants to re-connect with the authenticity of cultural goods shaped out of immanent material characteristics like the bending strength of bamboo, and with the rich tradition in craftsmanship of China like basket weaving. One of the cultural identities of Baoxi is ceramic vessels. Those were the inspirations behind the shapes.
The energy system is based on direct and ‘archaic’ sources like fire and sun, wind, shade, plants and the concept of minimizing the conditioned spaces. Rather than making a huge effort in both money and resources for controlling the climate of the entire volume of the hostels, only the core - that hosts the utility rooms - and the cocoons are thermally controlled. They are protected from the rain and have heating or cooling options on a very low-tech level. The fire is used as a heating source through an effective oven that also heats warm water for the showers supported by solar collectors, while creating a communicative atmosphere in the common rooms.
With our planet`s limited resources we can’t provide 7 billion people an appropriate habitat made of industrialized materials only. The use of natural materials is vital in order to enable a sustainable and fair development. This project can act as a model for building simple but with sense and believing in the ‘charming power’ which lies in the natural materials’ authenticity.








