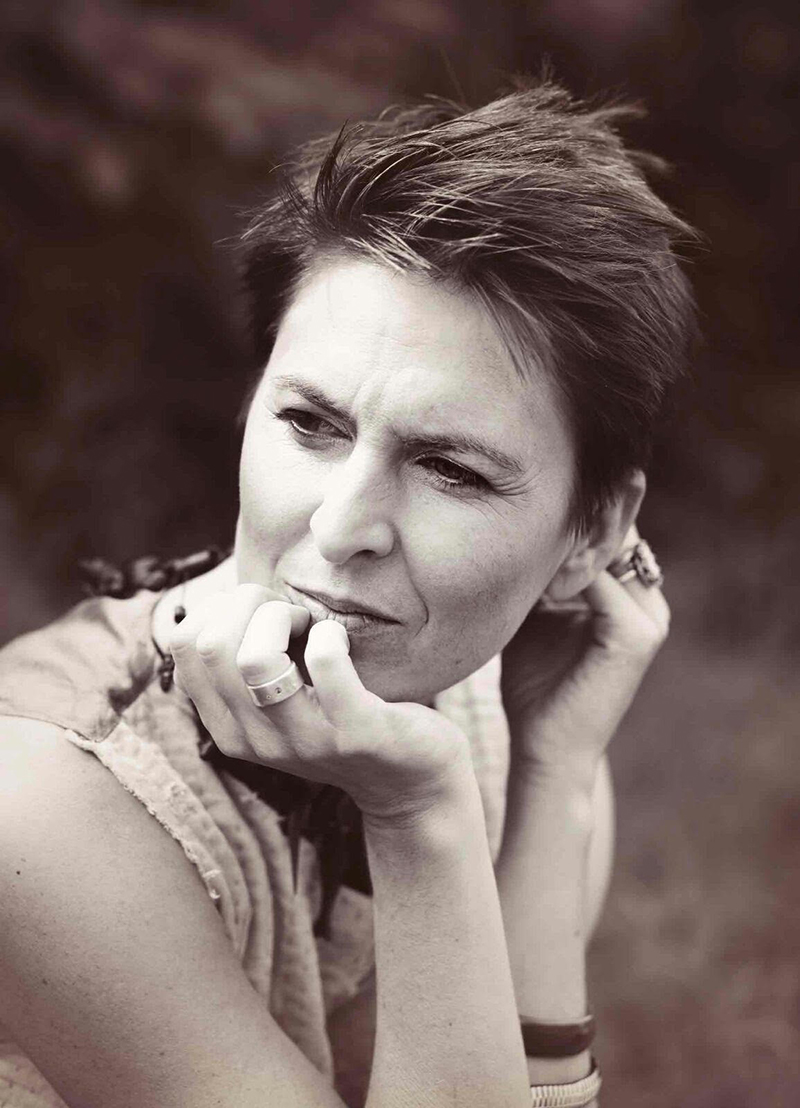
Anna Heringer
- Site : www.anna-heringer.com
- Adresse : Rottmayrstrasse 24 83410 Laufen
Pour Anna Heringer, l'architecture est un outil pour améliorer les vies. En tant qu´architecte et professeure honoraire de la Chaire UNESCO “Architectures de terre, cultures constructives et développement durable” son travail se centre dans l'emploi de matériaux de construction naturels. Elle est activement impliquée dans la coopération au développement au Bangladesh depuis 1997. Son travail de diplôme, l'école METI de Rudrapur a été réalisé en 2005 et a remporté le Prix Aga Khan d'Architecture en 2007. Au fil des ans, le Studio Anna Heringer a réalisé des nombreux projets en Asie, Afrique et Europe. Anna est maître de conférences dans le monde entier, incluant TED Talk et elle a été professeure invitée dans plusieurs universités telles qu'Harvard, ETH Zurich et TU Munich. Elle a reçu de nombreux honneurs : le Global Award for Sustainable Architecture, le AR Emerging Architecture Award, le Loeb Fellowship à Harvard GSD et le RIBA International Fellowship. Son travail a été largement publié et exposé au MoMA de New York, au V&A Museum de Londres et à la Biennale de Venise, entre autres.
"La vision et la motivation derrière mon travail sont l'exploration et usage de l'architecture comme moyen d'affirmation individuelle et culturelle pour soutenir l'économie locale et encourager une balance écologique. Une vie joyeuse est un processus créatif et actif et je suis profondément intéressé par le développement durable de notre société et de notre environnement bâti. Pour moi, la durabilité est synonyme de beauté : un bâtiment qui est harmonieux dans sa conception, sa structure, sa technique et l'utilisation des matériaux, ainsi qu'avec l'emplacement, l'environnement, l'utilisateur, le contexte socioculturel. C'est pour moi ce qui définit sa valeur durable et esthétique."
|
PORET Kindergarten
The kindergarten is part of a Permaculture-Education-Centre in Zimbabwe, and is conceived within this self-sufficiency philosophy: erected out of timber, thatch and stone this project provides children a playground to get acquainted with the principles of nature while implementing them in daily life. It's a pilot project of a sustainable way of building that will revive the region's local crafts and know-how. Founded on a stone base, timber was chosen for the main structure, as Zimbabwe is known for its forestry and the community supports tree plantation. Once completed, the wood structure will be covered by thatching as there is a strong tradition of technically excellent and beautifully thatched roofs in the country. Furthermore the traditional way of cutting the grass for thatching reduces the regions fire hazard, meanwhile performing well in low rainfall area where the climate can be harsh. Our aim is thus to rebuild this knowledge since it is vital for the over-all housing condition.
As both the thatching and the stone work are labor intensive, the craftsmen are getting a good share of the building budget. With these local techniques the project aims to build with a process that reinforces solidarity and team spirit, skills and knowledge, self-confidence and dignity. Due to the contexts climate and local conditions buildings, unless built in glass and steel, will not last forever, but it is essential that the know-how to maintain and rebuild them is kept alive and traded on to the following generations . This is why we see this project primarily as a training in advanced building techniques with existing materials that can become the compost of the kindergarten field`s one day.
|










