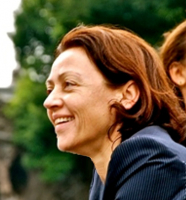austrian embassy bangkok
Respect for social achievements in Thai cohabitation as well as the analysis of Thai traditional building typologies are the beginning of our design process. One basic conclusion is the effective inclusion of typical and experienced living together in Thai housing, meaning to create a common space in the center and gather several buildings around it following different functional needs. The implementation of the findings obtained about Thai habits into the requirements of a high security office building based on European demands and standards is the main challenge besides special energy solutions concerning weather occurrences like high temperature, high humidity and heavy rainfall.
We define as common space the main courtyard with existing trees and shady areas for social interactions used by employees and visitors during performances but also as a protected area in case of emergencies. During all periods the multifunctional room next to the courtyard serves as common area for events and everyday usage with doors connecting to it.
All office rooms face to the main courtyard with repeating glass elements. In the lower level we offer each person to exit to the outside through large doors and therefore increase their individual well being. Cantilevered roofs, trees and special sun glass protect the office areas from direct sunlight and heavy rain. All glass elements perform high light transmission and low solar energy transportation as well as a high heat insulation value. As in a lot of modern buildings in Thailand the glass has such a high sun protecting performance that offices need all day artificial light, we cared a lot about the right combination of these three values to prevent artificial light during daytime, protect the inside from getting hot and permit the building to cool down during the night.
Existing trees, which have a high value in Thai society, are integrated into the holisitic and sustainable design, used as landscape elements as well as for their shading qualities to protect the glass facades from long solar impact.
For energy production the photovoltaic roofs work as a solar energy factory and for less energy consumption the fresh air is cooled down by the main air handling unit and sent to the fan coils for an average temperature of 25° and 55% humidity inside the office rooms. No batteries are needed as the energy is consumed during the day when it is produced. Used air partly leaves the room through overflow-louvers into the courtyard and partly is guided back to the fan coil in the supsended ceiling in the corridor.
Main traditional resources are detachment, natural airflow, cantilevered roofs and shady trees. The topic of preventing direct sun to the inner construction layers are integrated in several ways. The detached steel roof with photovoltaic modules protects the direct sun to heat up the on-site concrete roof. The detached Laterite layer with ventilating air flow keeps away the heat of the sun from the inner prefabricated concrete walls.
Existing trees, which have a high value in Thai society, are integrated into the holisitic and sustainable design, used as landscape elements as well as for their shading qualities to protect the glass facades from long solar impact.
The structural concept of the buildings follows the idea of sustainability. They are designed as concrete skeletons, filled in with local materials. The three materialities Laterite (conglomerate stone), Teak (from state plantation) and Glass/Aluminum are perfect to realize our concept of a functional envelope.
To the outside Laterite and perforated Teak create a secure and transparent surface. Glass extends office spaces into the courtyard and creates a welcoming atmosphere for employees and visitors, facing nature. Laterite, once used for temples, has an interesting appearance and wonderful natural red color (from the substance of iron in the earth). Perforated Teak wood, organized from state controlled plantations, is used as an air ventilation element surrounding the courtyard and serving as a filter to the street.






