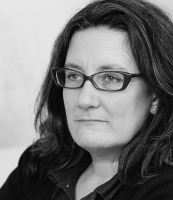Sport Complex St. Pölten Austria 2003 - 2012
COMPACT
In the area of the Regional College of Physical education found in 1990 we have designed and built 3 sports halls and a garage building. 2003 the indoor football hall with an extension of 40x60m was followed 2008 by an Ice Rink with the overall dimension 85x50m and a building hight of 13m technically quite complex due to the temperature inversion. In 2011 we added a garage building for all the vehicles in use to maintain outdoor and indoor sports facilities. As a result of a study we were assigned to position a smaller hall for gymnastics in between two other buildings in 2012.
LONGVERSION
The Regional College of Physical Education was founded 1990 when a public voting selected St. Pölten as new capital of the federal state of Lower Austria. Our office is responsible for 3 sport halls and a service building designed and constructed from 2003 to 2012.
TRAINING HALL 2003
A training hall 40 x 60m built 2003 predominantly used for indoor football can be divided into three sections each 20 x 40m. For all those games the high end flooring is marked for basketball, volleyball etc. The training hall has only basic changing facilities. Access to the in-dividual courts is provided via a connecting corridor along the east side. The overall sports center sometimes organizes and hosts sports events. For such events mobile demountable seats for approximately 400 spectators can be set up along the east side of the hall. The structure clearance over the full area of the hall is 9m, whilst the building as a whole reaches a height of approximately 13m. The hall construction is of pre-cast pillars trussed with curved roof girders made of glued and laminated timber and supported by inclined buttresses on the east side. The interior walls of the hall were designed to be architecturally appealing – the surfaces are colored or grey. The outside of the building is in the form of a rear ventilated metal facade which is broken up by sections slanting towards one another. An additional architectural accent is set by wings over the stores, built as extensions on the side of the building and on which the air conditioning units will stand, which provide protection from the weather and are designed in geometric shapes.
ICE RINK 2008
The Ice Rink was designed for both professional sports and public use. In order to accommodate an ice rink of 30x60 m the external overall dimension is 85x50m with a maximum building hight of 13m. The volume of the hall added up to 39.175m3. Its upswept lines harmonize well with the surrounding facilities. Enclosed within the shiny, smooth finishing on the north side with a distinctive aluminium skin is a competition-standard ice rink for skating (general public, schools), hockey and ice dancing and training facilities. Immediately behind the entrance is the foyer and changing rooms for the general public, a buffet area, shop and the rink supervisor's room. In the side tracts are changing rooms for the players and above the seating and the VIP rooms.
The requirements of ice hockey stipulate a clear height of 7 m over the entire extent of the 30 × 60 m ice surface. This, together with the need to ensure a clear view of the ice from the banked seating, unobstructed by columns, presented a special challenge for the design of the hall roof. The twelve glued-laminated timber girders all have a differently shaped lens-like opening that varies along its length. These girders are supported on precast reinforced-concrete columns. The walls and roof are constructed from load-bearing timber sandwich elements, whereas the service tracts are of reinforced concrete. The building services and building frame had to be able to cope with the all-year-round low temperature in the hall, the humidity from the ice, and the proximity of the warm changing areas to the ice, vapour barriers were fitted to both sides of some components. The window strips and the glass facades are positioned where direct sunlight cannot reach the ice surface.
GARAGE 2011
2011 we designed and implemented a sophisticated garage building in the grounds of the Regional College of Physical Education in St. Pölten. The building houses a mini service station and side rooms in order to be able to maintain all outdoor and indoor sport facilities.
GYMHALL 2021
In addition to the four existing halls (2 of those we have designed) a further gymnastics hall was designed and built by our office on 2012 located east of the training hall. The building includes a gym hall (20m by 39m) with cloakrooms, office and technical rooms in the ground floor and physical therapy rooms and a fitness center in the upper floor. The shape tries to modulate the roof pitch and gets structured by light bands that run around the elevations.










