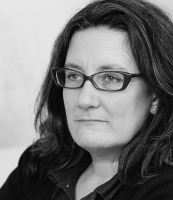RITH Bhutan 2005-2017
The Royal Government of Bhutan established the Royal Institute of Tourism and Hospitality (RITH) with the technical and financial support of the Austrian Development Agency (ADA). The RITH is a tourism college (refurbishment of an existing Building complex) in the capital Thimphu with an event hall (new built) the opening of which took place in autumn 2010, and a new built training hotel which was completed in 2017.
The construction activities carried out for the RITH can make a valuable contribution to a sustainable building culture in Bhutan, and also promote a reinterpretation of traditional architecture (where insulation was unknown before).
The training hotel was designed as a lowest-energy building, and is adapted to the special climatic conditions of the Himalaya region. It can be described as the best building in Bhutan in terms of structural engineering and housing technology. The climatic conditions offer almost ideal conditions for the use of the lowest-energy technology. High quality of workmanship required in such demanding projects as well as the procurement and correct use of adequate building materials remain to be a major challenge.
Over the last decade the country has undergone dramatic transformations regarding societal, economic and political aspects. This dynamic climate of change was a necessary precondition for the project´s architectural endeavour, which helped to overcome architectural and technical hurdles. Building details and solutions which adapt to the local framework are especially crucial when it comes to matters of insulating, given the strict local regulations concerning façade aesthetics.
An additional goal of the project – executed and financed from the Austrian Government in the framework of development cooperation partner to Bhutan – is a to establish a code of practice, that can provide local architects as well as public and private clients with the previous knowledge necessary for future projects. In this sense the code of practice resembles the Austrian OIB guidelines, which contain information about insulation, fire-proofing as well as accessibility to users with restricted mobility.










