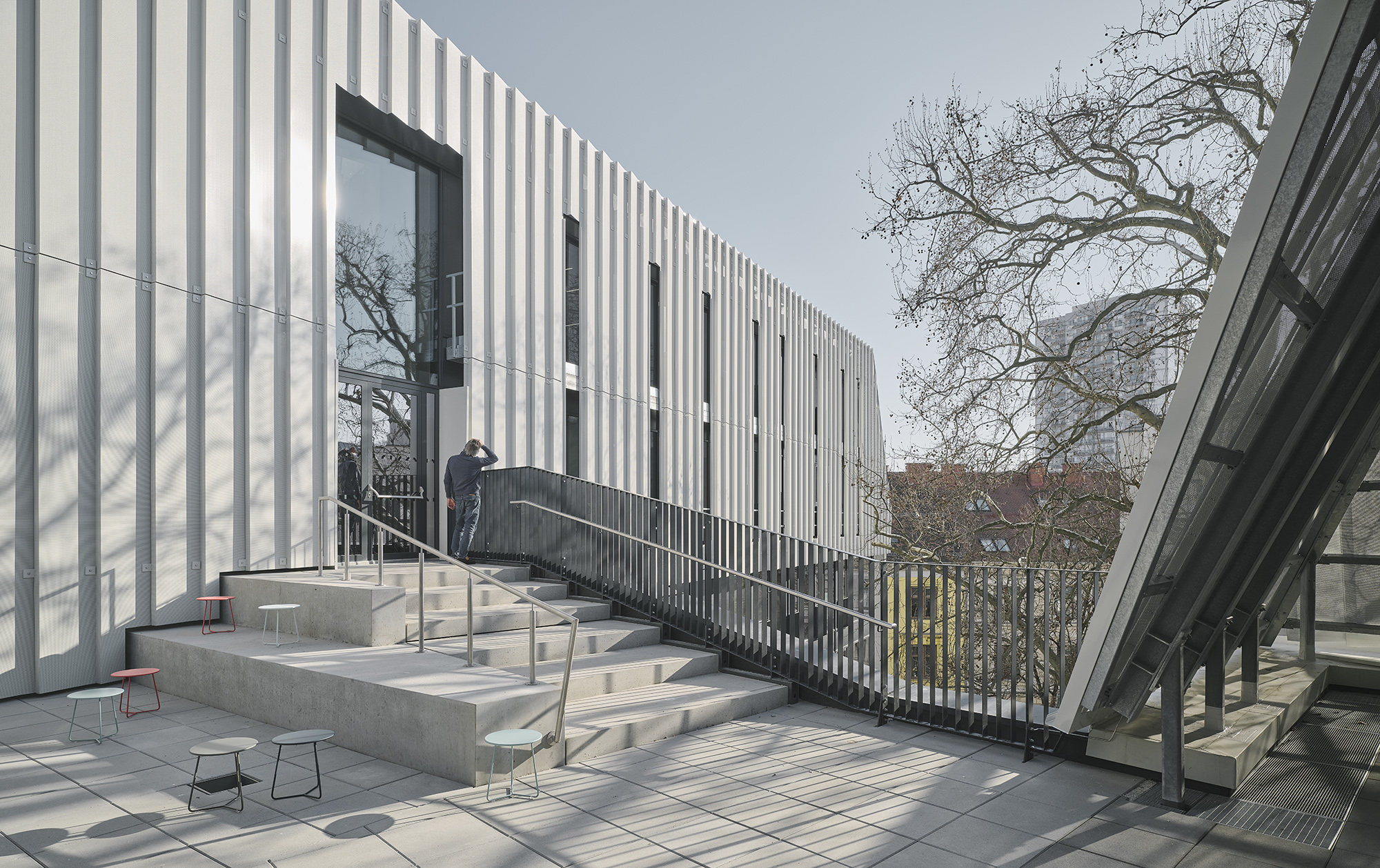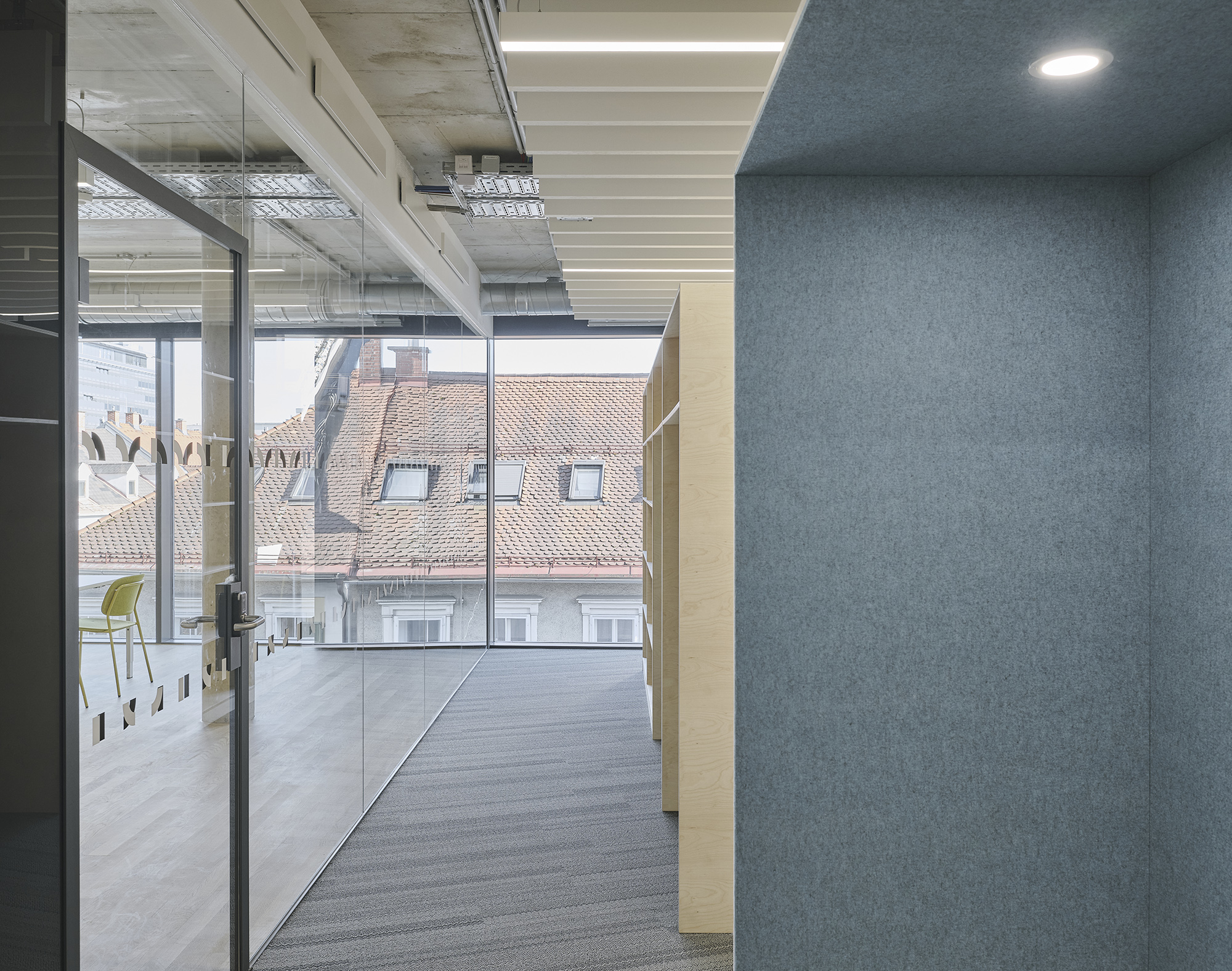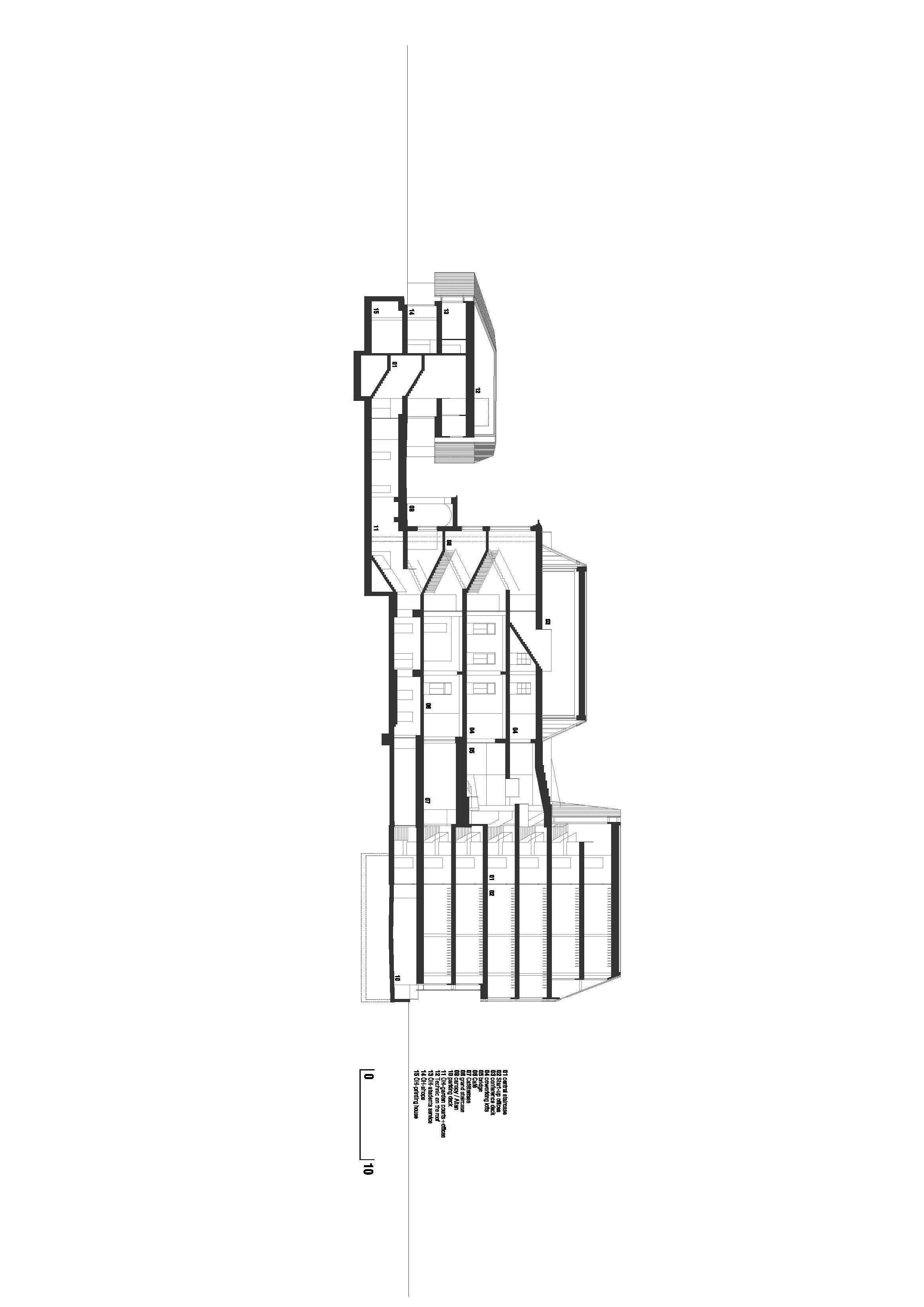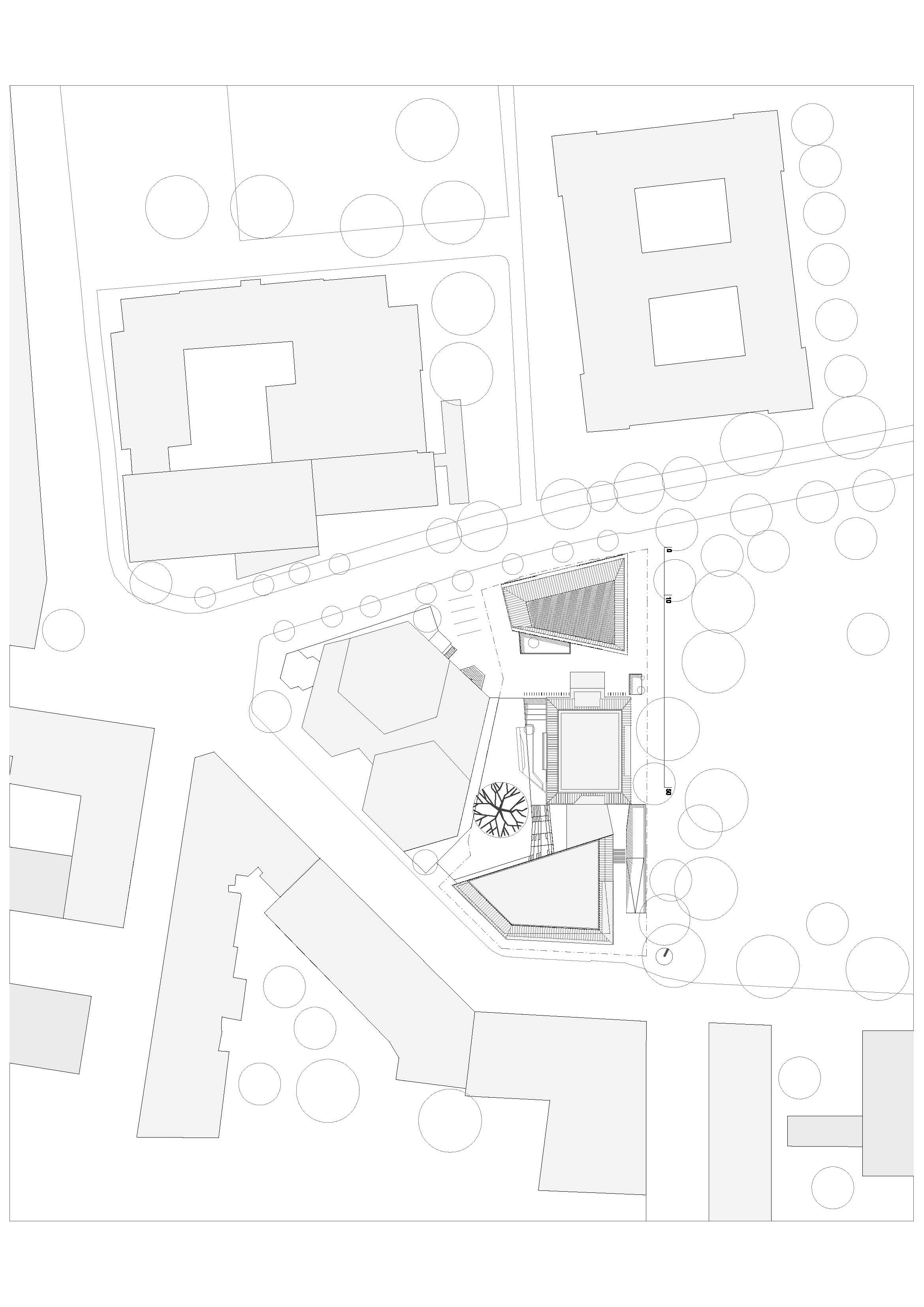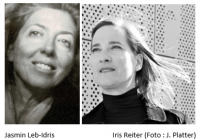
Iris REITER
- Site : www.irisreiter.at / www.lebidris.at
- Adresse : hötttinger gasse 12, innsbruck / königsmühlstrasse 7, graz 6020 8043 innsbruck / graz
___Architect IRIS REITER
1972 Iris Teiml, BORN in Salzburg
1995 - 1996 Univ. Tutor at the Institute for Building Theory, Graz University of Technology - Prof. Günter Domenig
1998 Diploma in Architecture from the Technical University in Graz Prof. Pierre-Alain Croset
1998-1999 collaboration with Arch-Consult Graz
1999-2005 collaboration with Riepl Riepl Architects in Linz
2003-2005 member of the board of the AFO - Architekturforum Oberösterreich in Linz, Upper Austria
2004 Organization of the Upper Austria Architecture Days
Since 2005 self-employed in Innsbruck
2005-2007 freelance work at Wiesflecker Architects, Innsbruck
2005-2014 freelance work at Riepl Riepl Architects, Linz
Since 2015 foundation of civil engineering office, ir ‘ in Innsbruck, Tirol
Projects / Prices:
2008 2nd place - competition Eugenpark Innsbruck, Tyrol in coop. with Reitter Architekten
2011 Recognition Award - Headquarters Gebrüder Weiss Lauterach, Vorarlberg in coop. with Querformat ZT GmbH
2016 Recognition Award - Housing Competition South Tyrolean Estate Wörgl, Tyrol
2017 winner of the competition for residential buildings in Saalfelden am Steinernen Meer, Salzburg together with LP Architektur
2017 winner- EU-wide open competition ZWI in Graz
(Center for Knowledge and Innovation Transfer, ZWI or , Unicorn ‘) in coop. with leb-idris architektur
Since 2018 Jury member of the competition committee of the Chamber of Architects and Engineering Consultants for Tyrol and Vorarlberg
Since 2019 board member of the Central Association of Architects - Tyrol Section
2019 winner - competition Das RaiQa Quartier Innsbruck Mitte, Tyrol in coop. with hertl.architekten
2019 3rd place - EU-wide open competition to increase the HTL-Anischstraße Innsbruck, Tyrol in coop. with hertl.architekten
2020 Recognition Award - EU-wide open competition, redesign of Bozner Platz Innsbruck, Tyrol
in coop with DnD lanndscapeplaning
2021 BIG SEE AWARD for the, Unicorn ‘together with leb-idris architektur
2021 Nomination for the builder award of ZV-Austria for the, Unicorn ‘in coop. with leb-idris
2021 3rd place - House of Nature competition in Pitztal, Tyrol in coop. with Studio-Lois
___Architect DI JASMIN LEB-IDRIS
www.lebidris.at
1971 Jasmin Idris, born in Graz, parts of childhood in Homs, Syria
1990-93 Studies of Art History and Stage Design
1997 - 1999 Univ. Tutor at the Institute for Contemporary Arts, Graz University of Technology - Prof. Hans Kuppelwieser
1997-2000 intense occupation with film and architecture, film presentations at 3d biennale of film and architechture, Graz; Diagonale 98, Graz; Contemporary Video+film, St. Louis, Michigan
1999 Diploma in Architecture from the Technical University in Graz Prof. Joost Meuwissen
2004 foundation of civil engineering office leb idris architektur in Graz, Styria
2008 foundation of the research group W:A:B, on alternative housing models and co-housing
Since 2004 Jury member of the competition committee of the Chamber of Architects and Engineering Consultants for Styria and Carinthia
Since 2005 board member of the Central Association of Architects - Styria Section
recent Projects / Prices:
2021 Unicorn - Center for Knowledge and Innovation Transfer, University Graz (EU-wide open competition/ Winner) in coop. with iris reiter, Nomination for the builder award of ZV-Austria, BIG SEE AWARD
2020 Residential complex, Gratkorn, Styria
2020 extension AAU University Campus Klagenfurt, in coop. with tritthart.herbst (EU-wide competition/ 2rd place)
2017 Women´s Refuge, Graz (Competition/ Winner), Nomination for the builder award of ZV-Austria
2014 Redevelopment – Youth Center Andritz, Graz
2013 Supervised dormitory, Wohnplattform Steiermark, Baiernstraße Graz
2013 Residential complex, Lebring, Styria
2010 Redevelopment, loft conversion Morellenfeldgasse, Graz
2009 Supervised dormitory, Wohnplattform Steiermark, Grabenstrasse, Graz (price for decent living)
|
,UNICORN‘ -ZWI : Center for Knowledge and Innovation Transfer GRAZ
The planning approach is based on an ensemble consisting of 3 bodies, with the existing Villa as the core of the site. It forms the entrance area of the start-up centre with a coffee shop on the ground floor and coworking lofts and meeting rooms above. The Villa is port of call for young researchers, melting point of ideas and meeting place. The conference deck on the roof provides a view over the campus and increases the perception of events in the public. The new rooftop integrates the Villa into the ensemble. Both new constructions are well bedded in the surrounding development, thus the chosen geometrics strengthen the old components and lead to a series of inviting outdoor spaces. The 2-storey pavilion of the Students Union opens to the Villa and the plaza. The 6-storey building housing the start-ups is bridged with the Villa and highlights its role – as was the motto of the EU promotion program ,Modern Aging and Demographic Changes‘.. The bridge provides meeting places, inside and outside. Garden courts in the basement offer good workplaces by reducing the cubic volume aboveground and the sealed surfaces. A second skin made of folded aluminium panels organize the facades of the new constructions and the roof floors. A pergola made of perforated sheets serves as sun protection system and gives the facade depth and transparency at night. The manifold utilization mix with the sycamore as the joint centre boosts the social life of the university district and results in a stunning radiance visible by the public.
|















