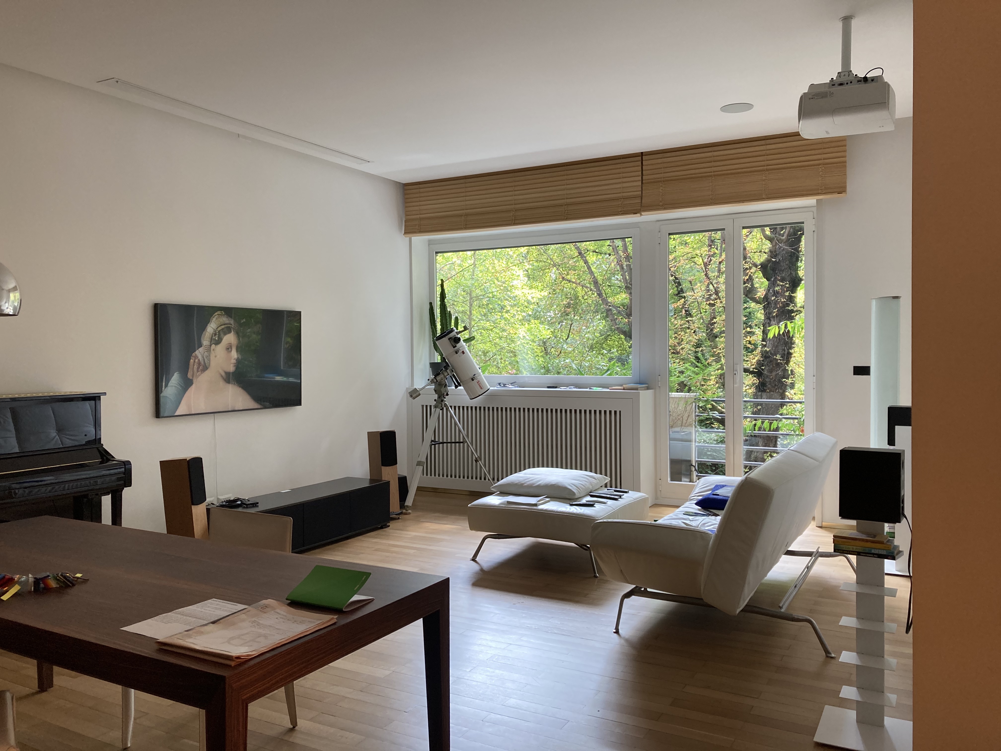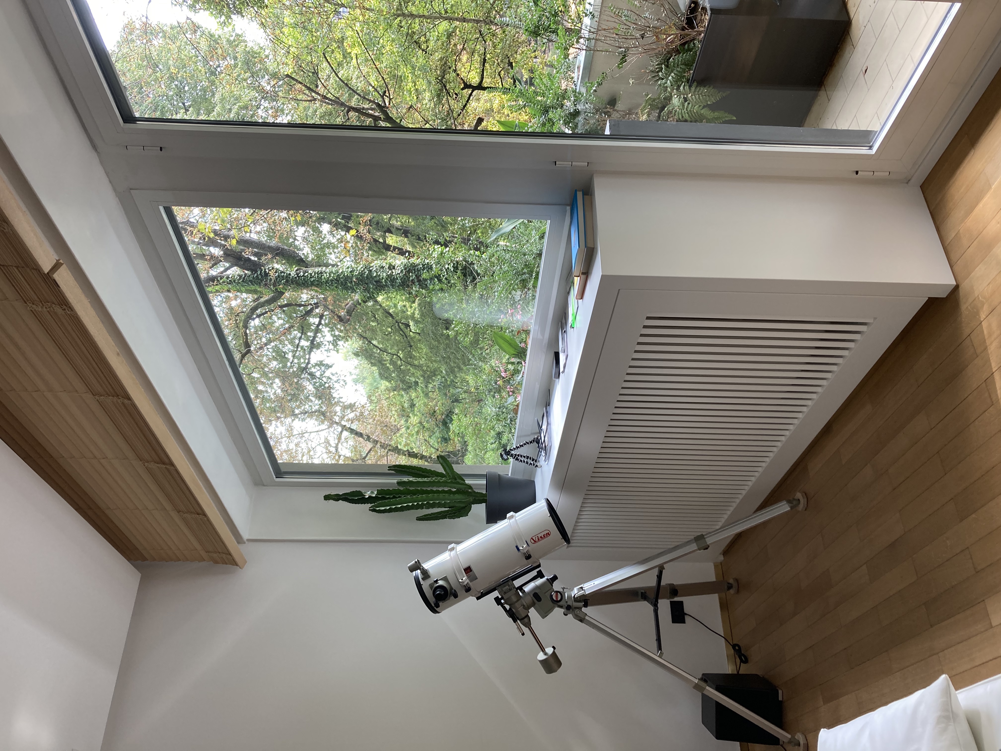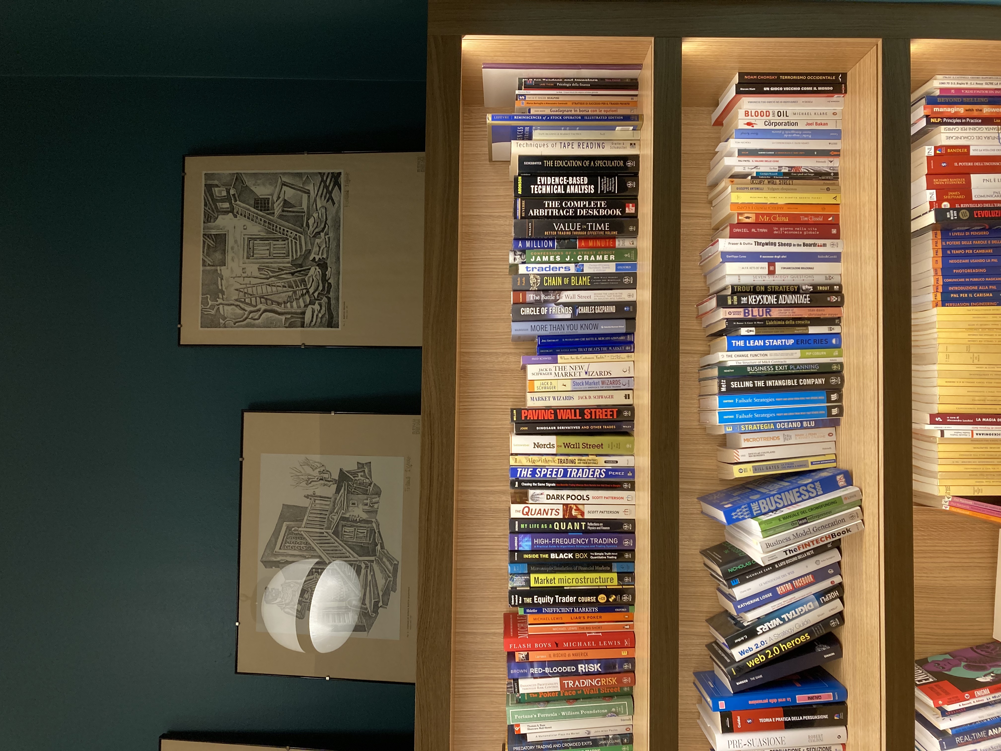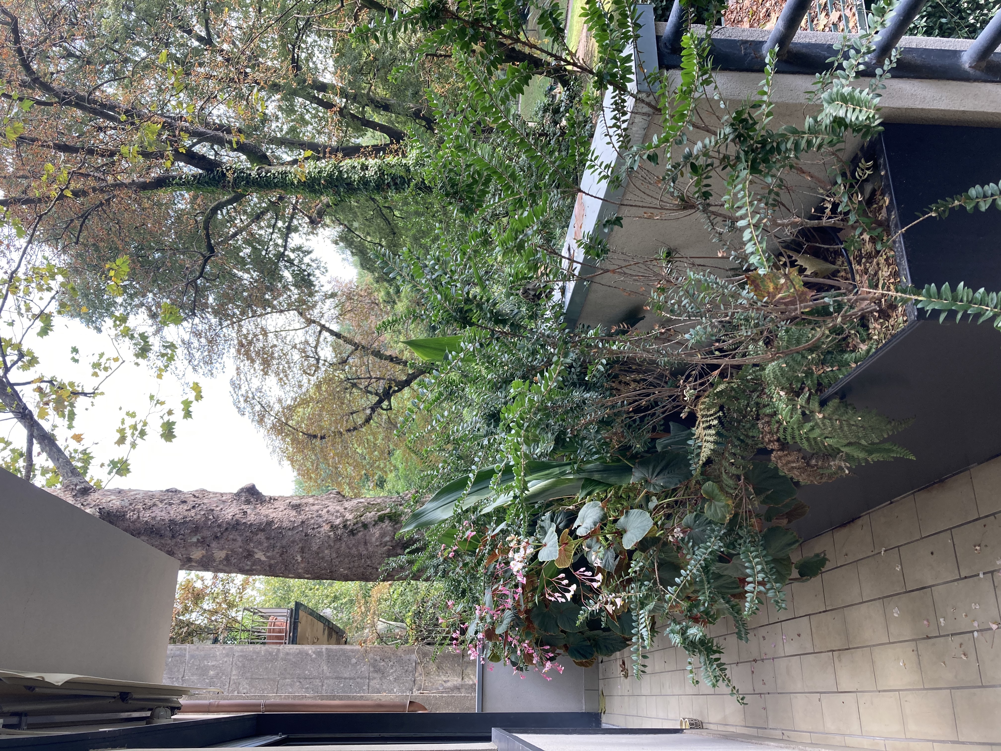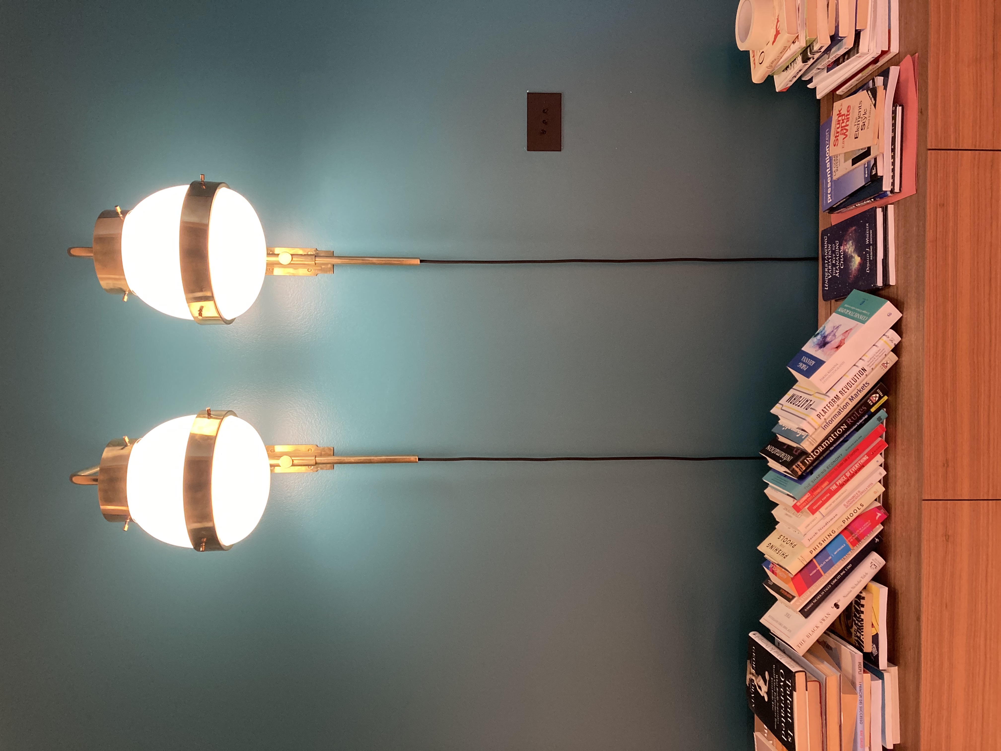
Anna Maritano
- Site : basement15.com
- Adresse : via San Rocco 15 20135 Milan
Anna Maritano lives and works in Milan.
Since 2006 she formed her own architecture studio in Milan. She has work closely together with Giulia Griotti, to whom she is linked by a twenty-year friendship. Together with them, Angelo Lorenzi shared national and international projects and competitions.
Currently they employs 3-4 collaborators who are working on projects for public buildings, private houses and urban development. A sort of small workshop on living, wher craftsmanship and reflections on the city intertwine.
Anna Maritano studied architecture at Politecnico di Torino.
She was awarded in 1994-1996 Pensionnaire pour l’architecture, at the Académie de France à Rome. She obtained a Ph.D. title in 1999. She was an adjunct professor at the Università di Genova Architecture School from 1999 to 2009, where he held teaching and research. She was awarded the Leone di Pietra - in the 10. International Architecture Exhibition - Biennale di Architettura in Venice - with a project on Pantelleria, a tourist harbour (Marino Narpozzi, chef)
In parallel to the project activity, she has done lectures, lessons and critiques at Italian and foreign Universities, Politecnico di Milano, Politecnico di Torino, Università di Bologna, Università di Genova, University of São Paulo, Brazil. She carried out critical activity trough exhibitions and texts about Italian and international contemporary architects: Ignazio Gardella (Electa), Gino Levi Montalcini (Domus), Luigi Caccia Dominioni (Area), Uwe Schroder (Aion). In 2019 she edited (in collaboration) the Marino Narpozzi's critical writings, entitled “Conversazioni in-disciplinate sull’archietttura”, (Aion edizioni). In 2020 she published an essay “Envois e Académie de France à Rome: il disegno fra maniera e invenzione”, (NElac, USP, Brazil).
she is associate with Giulia Griotti Angelo Lorenzi and Filippo Mascaretti
|
La chambre bleue
Client: Private
Size: 130 m2
Status: Complete, 2021
Key staff: Giulia Griotti
The apartment in via dell'Annunciata 23/1 is located on the first floor of a splendid building built between 1933/1934 by Figini and Pollini, called "Casa a ville sovrapposte".
At one time, each floor corresponded to a large flat, a luxury of the years between the two wars, with a view of the street and a magnificent vista of the Perego gardens, a green heart of central Milan. Hence the name, which was conceived as a superimposition of luxurious flats overlooking the greenery, almost as if they were villas outside the city.
Today almost all the floors have been divided into two or three units and the sense of the project has been partially lost. The common parts and the views remain of rare elegance and modernity.
In this context, the approach to renovating the flat was to recreate a link with the architecture of the building, trying to preserve its character and the privilege of its views, while enhancing the entrance space, which had lost its initial design significance with the subdivisions of the 1980s and 1990s.
The distribution of the interior space has always been preserved, with the exception of the service corridor which allowed servants to pass through without being seen from the reception area; the kitchen is more comfortable and liveable. The furnishings in these rooms are almost all custom.
The living room and the master bedroom overlook the splendid setting of the park in front and the view, framed by large white windows, is undoubtedly the most beautiful part of the house.
The colours of the walls are bright and give new life to an entrance that was dark and not very usable: the owner's love of books led to the creation of a long oak bookcase, untidy and colourful, a "chambre bleue", an invitation to enter the urban "villa".
|















